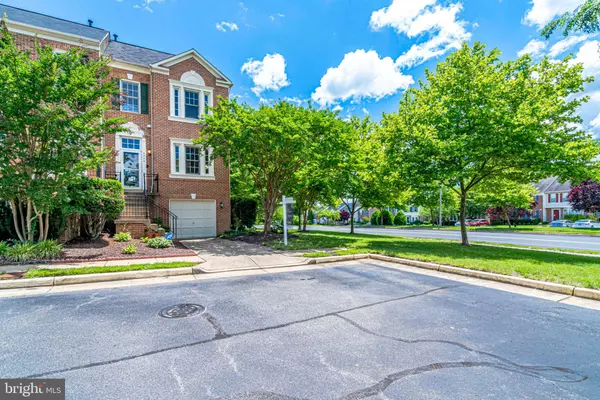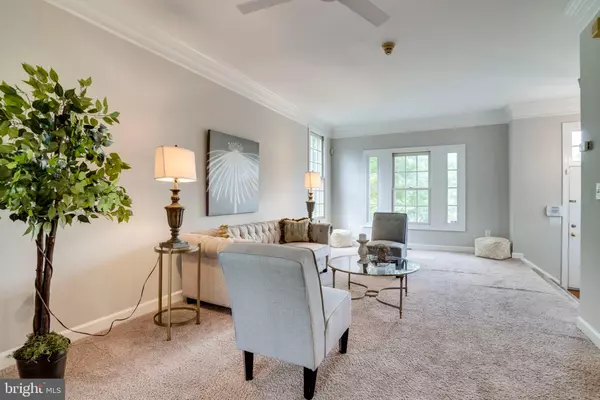$540,000
$549,900
1.8%For more information regarding the value of a property, please contact us for a free consultation.
3 Beds
4 Baths
2,700 SqFt
SOLD DATE : 07/12/2019
Key Details
Sold Price $540,000
Property Type Townhouse
Sub Type Interior Row/Townhouse
Listing Status Sold
Purchase Type For Sale
Square Footage 2,700 sqft
Price per Sqft $200
Subdivision Kingstowne
MLS Listing ID VAFX1071160
Sold Date 07/12/19
Style Colonial
Bedrooms 3
Full Baths 3
Half Baths 1
HOA Fees $104/mo
HOA Y/N Y
Abv Grd Liv Area 1,900
Originating Board BRIGHT
Year Built 1994
Annual Tax Amount $5,759
Tax Year 2018
Lot Size 2,250 Sqft
Acres 0.05
Property Description
Welcome to 5500 Jowett Ct. Spacious brick front end unit town home with a one car garage in Kingstowne. Private quiet neighborhood nestled in Alexandria. 3 bedrooms and 3.5 baths. The main level has a deck overlooking a fenced in yard and backs to open space with trees. The eat in kitchen has Granite and Stainless steel appliances. Open floor plan with a living and dining room area. Upstairs has three bedrooms. The master has a private loft on the 4th level. It features a walk in closet and master bath with a separate soaking tub and shower. Third floor has 2 more bedrooms and another bath room. The basement has a walk out family room to the private yard. There is a possible 4th bedroom or office. Another space in the driveway and extra parking just out front. Wonderful place to call home. Must see to believe! Walkable to Kingstowne town Center and enjoy shopping, movies and restaurants. Minutes to Old Town Alexandria. Very convenient to Springfield metro, 495, 95 and 395. Fairfax County connector is also close by. Commuters dream to Belvoir, Mark Center, The Pentagon and Even Tyson's corner.
Location
State VA
County Fairfax
Zoning 304
Rooms
Other Rooms Living Room, Dining Room, Bedroom 3, Kitchen, Family Room, Bedroom 1, Loft, Office, Bathroom 1, Bathroom 2, Bathroom 3
Basement Daylight, Full, Interior Access, Outside Entrance, Walkout Level, Rear Entrance, Fully Finished
Interior
Hot Water Natural Gas
Heating Forced Air
Cooling Central A/C
Equipment Built-In Microwave, Dryer, Washer, Dishwasher, Disposal, Refrigerator, Icemaker, Stove
Fireplace Y
Appliance Built-In Microwave, Dryer, Washer, Dishwasher, Disposal, Refrigerator, Icemaker, Stove
Heat Source Natural Gas
Exterior
Parking Features Garage Door Opener
Garage Spaces 1.0
Water Access N
Accessibility None
Attached Garage 1
Total Parking Spaces 1
Garage Y
Building
Story 3+
Sewer Public Sewer
Water Public
Architectural Style Colonial
Level or Stories 3+
Additional Building Above Grade, Below Grade
New Construction N
Schools
School District Fairfax County Public Schools
Others
Senior Community No
Tax ID 0814 38490201
Ownership Fee Simple
SqFt Source Estimated
Special Listing Condition Standard
Read Less Info
Want to know what your home might be worth? Contact us for a FREE valuation!

Our team is ready to help you sell your home for the highest possible price ASAP

Bought with Bassam Z Hamandi • Samson Properties
"My job is to find and attract mastery-based agents to the office, protect the culture, and make sure everyone is happy! "
14291 Park Meadow Drive Suite 500, Chantilly, VA, 20151






