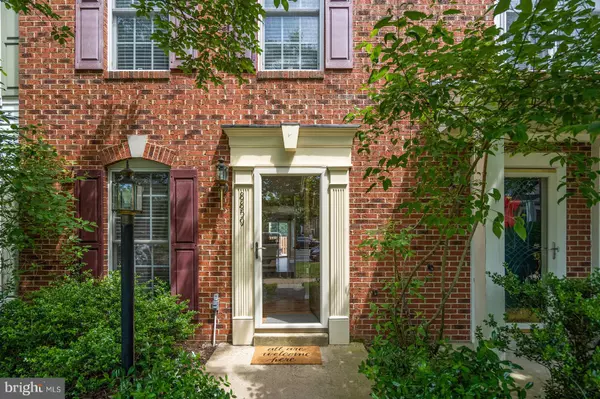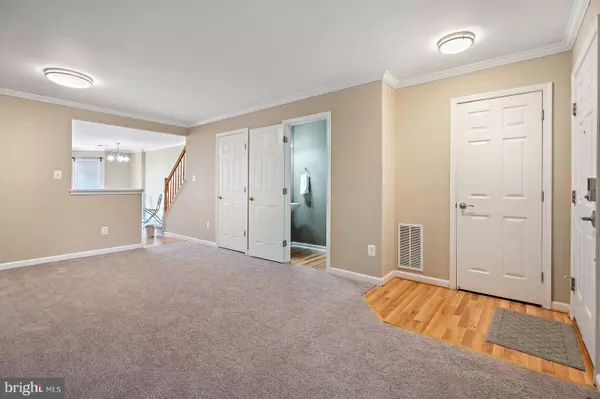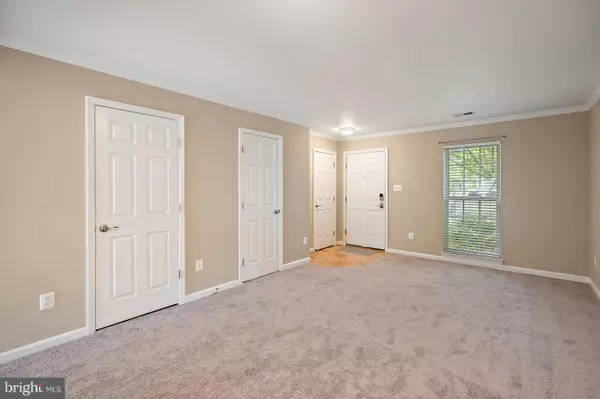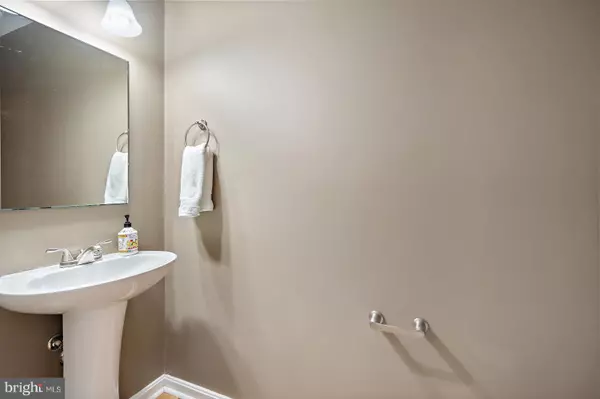$340,000
$345,000
1.4%For more information regarding the value of a property, please contact us for a free consultation.
3 Beds
3 Baths
1,810 SqFt
SOLD DATE : 07/12/2019
Key Details
Sold Price $340,000
Property Type Townhouse
Sub Type Interior Row/Townhouse
Listing Status Sold
Purchase Type For Sale
Square Footage 1,810 sqft
Price per Sqft $187
Subdivision Kingsbrooke
MLS Listing ID VAPW468304
Sold Date 07/12/19
Style Traditional
Bedrooms 3
Full Baths 2
Half Baths 1
HOA Fees $64/qua
HOA Y/N Y
Abv Grd Liv Area 1,810
Originating Board BRIGHT
Year Built 2000
Annual Tax Amount $3,570
Tax Year 2018
Lot Size 1,263 Sqft
Acres 0.03
Property Description
A-D-O-R-A-B-L-E! This townhome delivers over $35,000 in recent renovations. The main level features a living/dining area and powder room. The eat in kitchen has stainless steel appliances, granite and maple cabinetry. Super nice wood-look laminate flooring just installed in the kitchen. There is a sliding glass door to the fully fenced maintenance free back yard. A quality built paver patio is the exterior highlight and there is a little green space before the gated fence. The second level has a family room with a gas fireplace and sliding glass door that lets in lots of light. There is a bedroom, laundry and full bath on this level. The bath has a new tub with stylish glass subway tile surround, and comfort height vanity with granite countertop. The upper level has a master bedroom with vaulted ceiling and the 3rd bedroom is also on this floor. The bathroom on this level is pure luxury. Gorgeous porcelain tile in soft shades of blue and gray encase one full wall floor to ceiling. There is a new, larger and deeper tub and a separate shower with frameless shower door, rainfall shower head and handheld nozzle. Lovely white, soft close cabinets are topped with sparkly white quartz countertops with two sinks. There is additional cabinetry wall storage and a linen closet. New carpet on all 3 levels! This home is a gem. Make this a MEMORABLE Memorial Day Weekend and make it yours!
Location
State VA
County Prince William
Zoning R6
Interior
Heating Forced Air, Programmable Thermostat
Cooling Ceiling Fan(s), Central A/C
Fireplaces Number 1
Fireplaces Type Gas/Propane
Equipment Dishwasher, Disposal, Dryer, Humidifier, Icemaker, Oven/Range - Electric, Refrigerator, Stainless Steel Appliances, Washer, Water Heater
Fireplace Y
Appliance Dishwasher, Disposal, Dryer, Humidifier, Icemaker, Oven/Range - Electric, Refrigerator, Stainless Steel Appliances, Washer, Water Heater
Heat Source Natural Gas
Laundry Upper Floor
Exterior
Exterior Feature Patio(s)
Parking On Site 1
Fence Board, Rear
Amenities Available Jog/Walk Path, Party Room, Pool - Outdoor, Tot Lots/Playground
Water Access N
Accessibility None
Porch Patio(s)
Garage N
Building
Story 3+
Sewer Public Sewer
Water Public
Architectural Style Traditional
Level or Stories 3+
Additional Building Above Grade, Below Grade
New Construction N
Schools
School District Prince William County Public Schools
Others
HOA Fee Include Common Area Maintenance,Pool(s),Snow Removal,Trash
Senior Community No
Tax ID 7496-12-0866
Ownership Fee Simple
SqFt Source Assessor
Acceptable Financing Cash, Conventional, FHA, VA, VHDA
Listing Terms Cash, Conventional, FHA, VA, VHDA
Financing Cash,Conventional,FHA,VA,VHDA
Special Listing Condition Standard
Read Less Info
Want to know what your home might be worth? Contact us for a FREE valuation!

Our team is ready to help you sell your home for the highest possible price ASAP

Bought with Desiree Rejeili • Samson Properties

"My job is to find and attract mastery-based agents to the office, protect the culture, and make sure everyone is happy! "
14291 Park Meadow Drive Suite 500, Chantilly, VA, 20151






