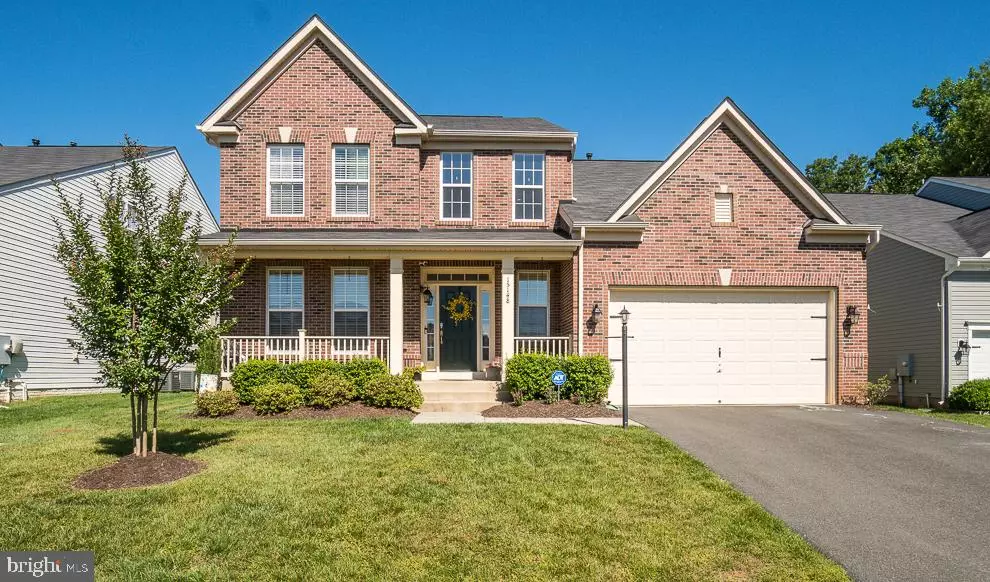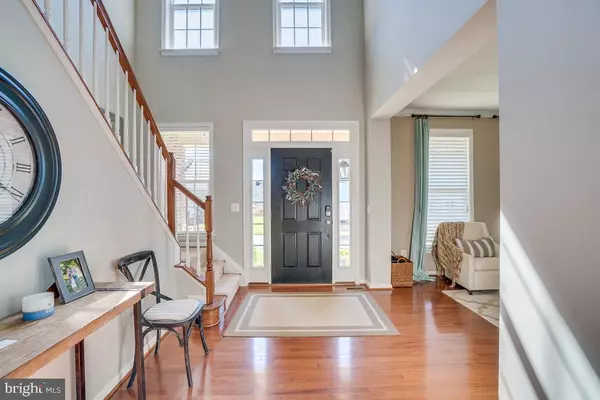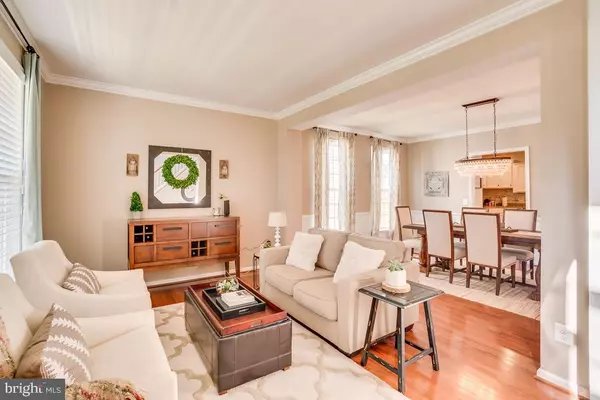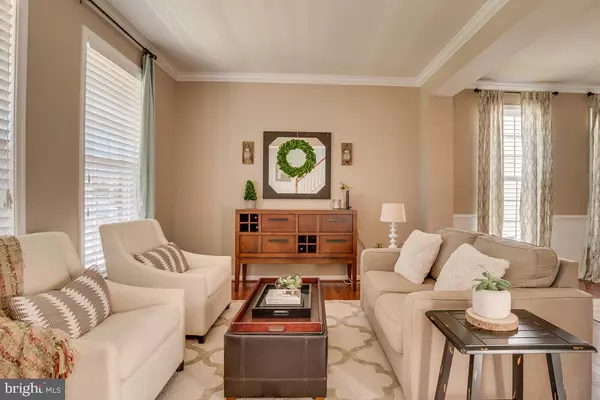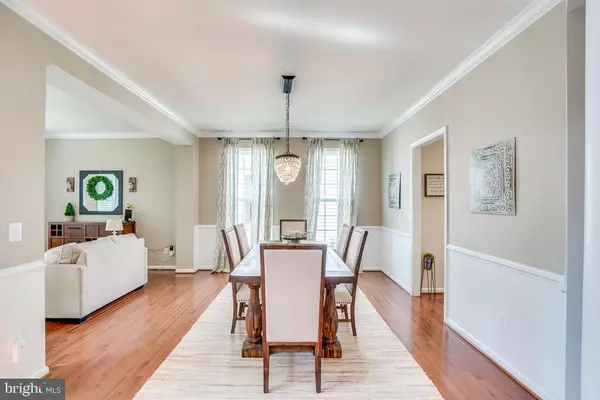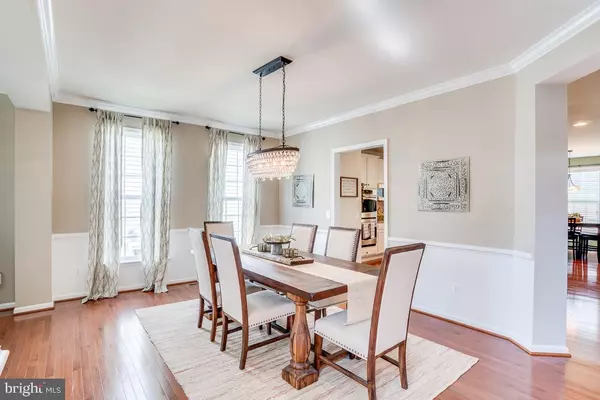$550,000
$550,000
For more information regarding the value of a property, please contact us for a free consultation.
4 Beds
4 Baths
4,929 SqFt
SOLD DATE : 07/12/2019
Key Details
Sold Price $550,000
Property Type Single Family Home
Sub Type Detached
Listing Status Sold
Purchase Type For Sale
Square Footage 4,929 sqft
Price per Sqft $111
Subdivision Hopewells Landing
MLS Listing ID VAPW470696
Sold Date 07/12/19
Style Colonial
Bedrooms 4
Full Baths 3
Half Baths 1
HOA Fees $76/mo
HOA Y/N Y
Abv Grd Liv Area 3,712
Originating Board BRIGHT
Year Built 2013
Annual Tax Amount $6,487
Tax Year 2018
Lot Size 9,418 Sqft
Acres 0.22
Property Description
THIS IS IT! Truly a gorgeous home priced to sell in Gainesville! The charming front porch provides a warm welcome for guests while entering into the two-story foyer. A formal living room & dining room with custom moldings & Pottery Barn style chandelier is perfect for sophisticated entertaining. The gourmet kitchen has crisp, white cabinetry with stainless steel appliances, morning room bump-out & opens to the family room, a true modern floor plan! In the family room is a gas fireplace with updated subway tile surround. An office, mud room & powder room complete the main level. The upper level includes a master suite with separate shower/bathtub, Three additional bedrooms & full bathroom are also on the upper level. The spacious basement boasts walk-up stairs to the yard, bar, full bathroom & two unfinished spaces great for dens or storage. The backyard is fully fenced with a patio & professionally landscaped. The definition of a turn-key property!
Location
State VA
County Prince William
Zoning R4
Rooms
Basement Full, Heated, Partially Finished, Improved, Space For Rooms, Walkout Stairs
Interior
Interior Features Breakfast Area, Ceiling Fan(s), Chair Railings, Crown Moldings, Dining Area, Family Room Off Kitchen, Floor Plan - Open, Kitchen - Eat-In, Kitchen - Gourmet, Kitchen - Island, Primary Bath(s), Pantry, Recessed Lighting, Walk-in Closet(s), Wood Floors
Hot Water Natural Gas
Heating Forced Air
Cooling Ceiling Fan(s), Central A/C
Fireplaces Number 1
Fireplaces Type Gas/Propane
Equipment Built-In Microwave, Cooktop, Dishwasher, Disposal, Dryer, Exhaust Fan, Oven - Double, Refrigerator, Stainless Steel Appliances, Washer, Water Heater
Fireplace Y
Appliance Built-In Microwave, Cooktop, Dishwasher, Disposal, Dryer, Exhaust Fan, Oven - Double, Refrigerator, Stainless Steel Appliances, Washer, Water Heater
Heat Source Natural Gas
Exterior
Exterior Feature Patio(s), Porch(es), Brick
Parking Features Garage - Front Entry
Garage Spaces 2.0
Fence Wood
Amenities Available Club House, Common Grounds, Pool - Outdoor
Water Access N
Accessibility None
Porch Patio(s), Porch(es), Brick
Attached Garage 2
Total Parking Spaces 2
Garage Y
Building
Lot Description Landscaping
Story 3+
Sewer Public Sewer
Water Public
Architectural Style Colonial
Level or Stories 3+
Additional Building Above Grade, Below Grade
Structure Type 9'+ Ceilings,2 Story Ceilings,High,Tray Ceilings
New Construction N
Schools
School District Prince William County Public Schools
Others
Senior Community No
Tax ID 7297-73-4192
Ownership Fee Simple
SqFt Source Assessor
Security Features Security System,Smoke Detector
Horse Property N
Special Listing Condition Standard
Read Less Info
Want to know what your home might be worth? Contact us for a FREE valuation!

Our team is ready to help you sell your home for the highest possible price ASAP

Bought with Richie Hanna • Keller Williams Fairfax Gateway

"My job is to find and attract mastery-based agents to the office, protect the culture, and make sure everyone is happy! "
14291 Park Meadow Drive Suite 500, Chantilly, VA, 20151

