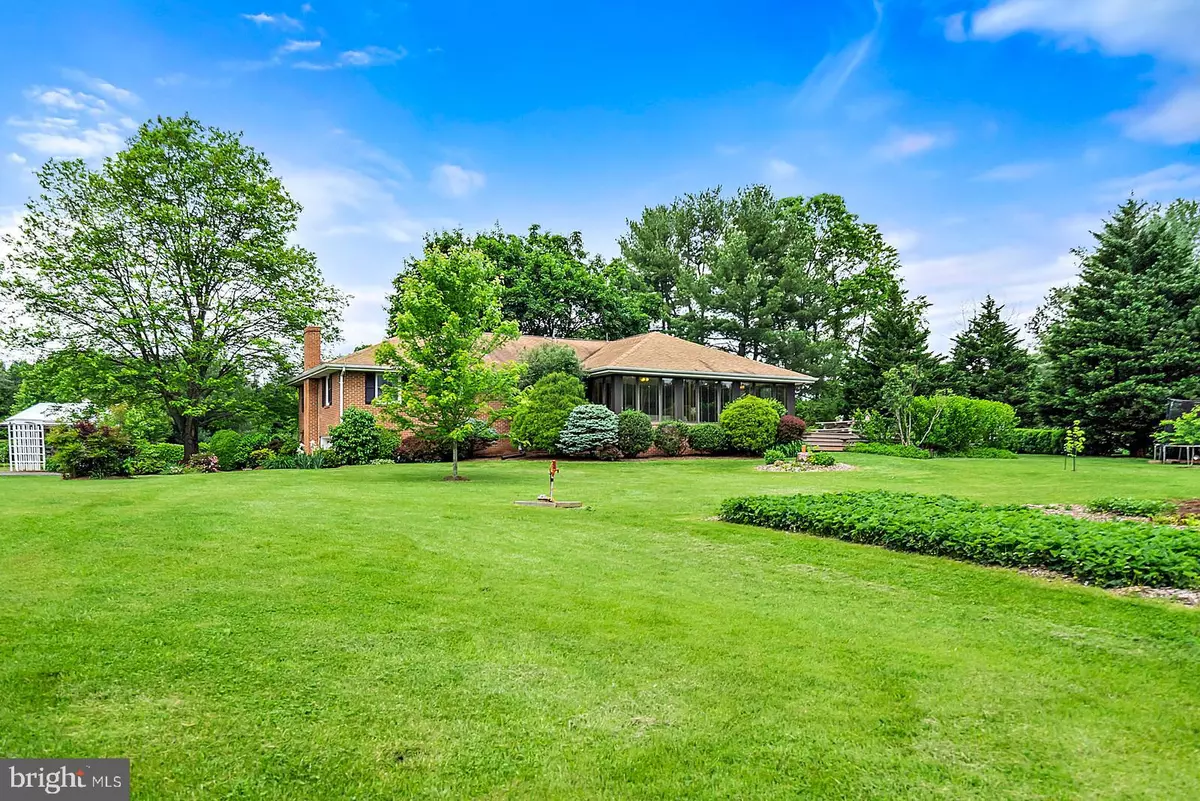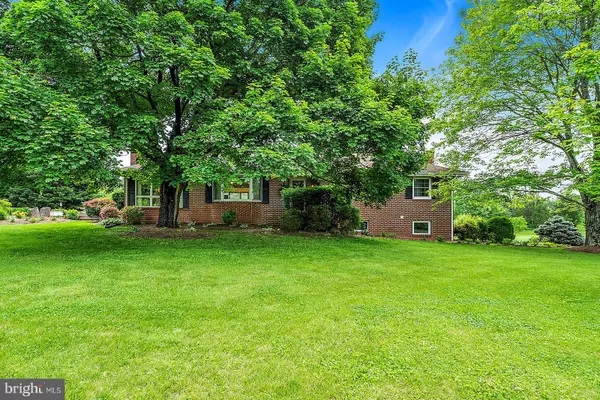$455,000
$469,900
3.2%For more information regarding the value of a property, please contact us for a free consultation.
4 Beds
2 Baths
2,210 SqFt
SOLD DATE : 07/11/2019
Key Details
Sold Price $455,000
Property Type Single Family Home
Sub Type Detached
Listing Status Sold
Purchase Type For Sale
Square Footage 2,210 sqft
Price per Sqft $205
Subdivision None Available
MLS Listing ID VAFQ159990
Sold Date 07/11/19
Style Ranch/Rambler
Bedrooms 4
Full Baths 2
HOA Y/N N
Abv Grd Liv Area 2,210
Originating Board BRIGHT
Year Built 1973
Annual Tax Amount $4,405
Tax Year 2018
Lot Size 3.250 Acres
Acres 3.25
Property Description
*Welcome to the country & enjoy high speed Internet w/ Comcast*Looks can be deceiving - large 2200+ square ft brick rambler with full basement & 2 car tandem garage*Open concept with hardwood floors throughout main level*4 BR 2 BAs with rough-in to expand if needed*Huge living room with wood burning stove off eat-in kitchen*Beautiful sunroom with views of the English garden & outbuildings*Potential for a horse or other small animals**Doors leading to spacious deck*No HOA, covenants or restrictions*Private drive with no through street**The basement has been framed & is waiting for finishing touches*All this and more located on the DC side of Warrenton**Current owners are using property as mini homestead to include fruit & vegetable garden and mini orchard & chicken coop**Property also Includes tax parcel #7914-92-4135-000**
Location
State VA
County Fauquier
Zoning RR
Rooms
Basement Connecting Stairway, Daylight, Partial, Improved, Rough Bath Plumb, Space For Rooms
Main Level Bedrooms 4
Interior
Interior Features Attic, Ceiling Fan(s), Combination Kitchen/Dining, Entry Level Bedroom, Family Room Off Kitchen, Floor Plan - Open, Kitchen - Eat-In, Kitchen - Country, Wood Floors
Hot Water Electric
Heating Heat Pump(s)
Cooling Central A/C, Ceiling Fan(s)
Flooring Hardwood
Fireplaces Number 1
Fireplaces Type Wood, Insert
Equipment Dishwasher, Exhaust Fan, Humidifier, Icemaker, Oven - Wall, Oven - Single, Oven/Range - Electric, Refrigerator
Furnishings No
Fireplace Y
Appliance Dishwasher, Exhaust Fan, Humidifier, Icemaker, Oven - Wall, Oven - Single, Oven/Range - Electric, Refrigerator
Heat Source Electric
Laundry Basement
Exterior
Exterior Feature Deck(s)
Parking Features Garage - Side Entry, Basement Garage
Garage Spaces 8.0
Water Access N
View Garden/Lawn, Pasture, Pond
Roof Type Asphalt
Accessibility None
Porch Deck(s)
Attached Garage 2
Total Parking Spaces 8
Garage Y
Building
Story 2
Sewer Septic Exists
Water Well
Architectural Style Ranch/Rambler
Level or Stories 2
Additional Building Above Grade, Below Grade
Structure Type Dry Wall
New Construction N
Schools
Elementary Schools H.M. Pearson
Middle Schools Auburn
High Schools Kettle Run
School District Fauquier County Public Schools
Others
Senior Community No
Tax ID 7914-91-4921
Ownership Fee Simple
SqFt Source Assessor
Acceptable Financing Conventional, FHA, USDA, VA
Listing Terms Conventional, FHA, USDA, VA
Financing Conventional,FHA,USDA,VA
Special Listing Condition Standard
Read Less Info
Want to know what your home might be worth? Contact us for a FREE valuation!

Our team is ready to help you sell your home for the highest possible price ASAP

Bought with Sandra P Browning • Berkshire Hathaway HomeServices PenFed Realty
"My job is to find and attract mastery-based agents to the office, protect the culture, and make sure everyone is happy! "
14291 Park Meadow Drive Suite 500, Chantilly, VA, 20151






