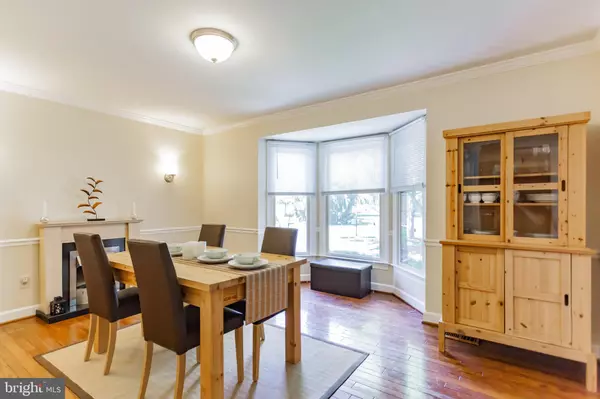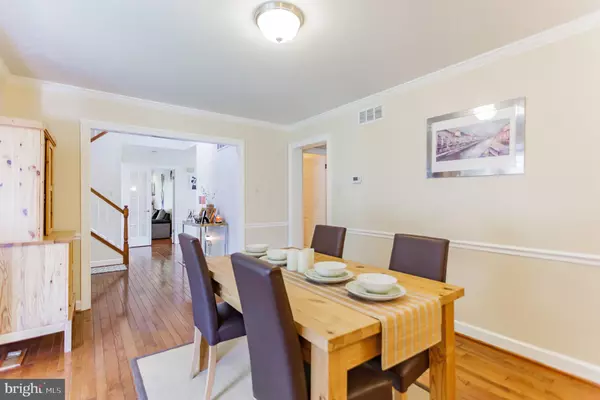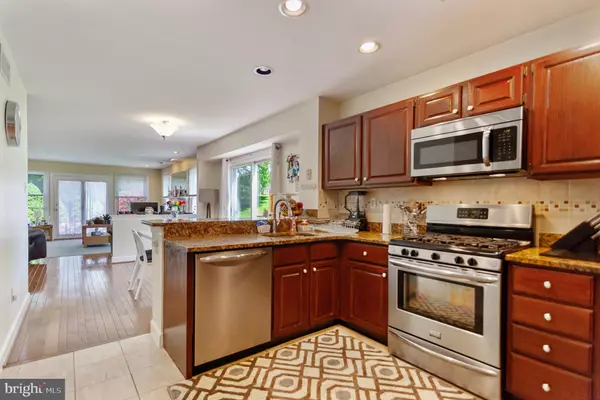$481,000
$478,000
0.6%For more information regarding the value of a property, please contact us for a free consultation.
4 Beds
3 Baths
2,748 SqFt
SOLD DATE : 07/10/2019
Key Details
Sold Price $481,000
Property Type Condo
Sub Type Condo/Co-op
Listing Status Sold
Purchase Type For Sale
Square Footage 2,748 sqft
Price per Sqft $175
Subdivision Palmer Farm
MLS Listing ID PABU468834
Sold Date 07/10/19
Style Colonial
Bedrooms 4
Full Baths 2
Half Baths 1
Condo Fees $325/mo
HOA Y/N N
Abv Grd Liv Area 2,748
Originating Board BRIGHT
Year Built 1990
Annual Tax Amount $8,974
Tax Year 2018
Lot Dimensions 43.00 x 83.00
Property Description
Welcome to this well-appointed rarely offered Palmer Farm Braddock Model with 4 bedrooms and 2 baths. Lovely features include hardwood flooring, a bright and sunny family room with a fireplace, an abundance of windows and a door access to the patio. The kitchen features a breakfast room with a door access to the side yard, raised deck panel cabinetry, decorative tile backsplash and stainless-steel appliances. There is dining room, flexible bonus room being used as the 4th bedroom, a powder room, laundry room and garage access finishing the first floor. The second floor includes a spacious master suite with a sitting area, a large double walk-in closet, a bath with a shower, double sinks with granite tops, a private toilet room and separate whirlpool tub. There are two additional bedrooms, a hall bath with double sinks. The basement is finished adding additional entertainment space. This home is neutral and immaculate truly a delight to view! The heating, air-conditioning and roof were replaced in 2016. The location is convenient to shopping, Yardley, Newtown, Tyler Park, Core Creek Park Shopping and Ball Fields. There is easy access to major roads and trains for commuting.
Location
State PA
County Bucks
Area Lower Makefield Twp (10120)
Zoning R4
Rooms
Other Rooms Dining Room, Primary Bedroom, Bedroom 2, Bedroom 4, Kitchen, Game Room, Family Room, Bathroom 3, Primary Bathroom
Basement Full
Main Level Bedrooms 1
Interior
Interior Features Attic, Attic/House Fan, Breakfast Area, Ceiling Fan(s), Crown Moldings, Family Room Off Kitchen, Floor Plan - Open, Kitchen - Gourmet, Recessed Lighting, Skylight(s), Walk-in Closet(s), WhirlPool/HotTub
Hot Water Natural Gas
Heating Forced Air
Cooling Central A/C
Flooring Hardwood, Laminated, Tile/Brick
Fireplaces Number 1
Fireplaces Type Mantel(s), Wood
Fireplace Y
Heat Source Natural Gas
Laundry Main Floor, Basement
Exterior
Parking Features Garage - Front Entry, Inside Access, Garage Door Opener
Garage Spaces 4.0
Utilities Available Cable TV
Amenities Available Club House, Common Grounds, Pool - Outdoor, Tennis Courts, Swimming Pool, Basketball Courts, Fitness Center, Jog/Walk Path, Tot Lots/Playground, Exercise Room
Water Access N
Roof Type Asphalt
Accessibility None
Attached Garage 2
Total Parking Spaces 4
Garage Y
Building
Lot Description Cul-de-sac, Zero Lot Line
Story 2
Foundation Concrete Perimeter
Sewer Public Sewer
Water Public
Architectural Style Colonial
Level or Stories 2
Additional Building Above Grade, Below Grade
Structure Type Dry Wall
New Construction N
Schools
School District Pennsbury
Others
HOA Fee Include Common Area Maintenance,Insurance,Lawn Care Front,Lawn Care Rear,Lawn Maintenance,Lawn Care Side,Management,Pool(s),Recreation Facility,Snow Removal,Reserve Funds,Trash
Senior Community No
Tax ID 20-014-139
Ownership Fee Simple
SqFt Source Assessor
Acceptable Financing Conventional, FHA, VA
Horse Property N
Listing Terms Conventional, FHA, VA
Financing Conventional,FHA,VA
Special Listing Condition Standard
Read Less Info
Want to know what your home might be worth? Contact us for a FREE valuation!

Our team is ready to help you sell your home for the highest possible price ASAP

Bought with Valerie Ferris • Keller Williams Real Estate - Newtown

"My job is to find and attract mastery-based agents to the office, protect the culture, and make sure everyone is happy! "
14291 Park Meadow Drive Suite 500, Chantilly, VA, 20151






