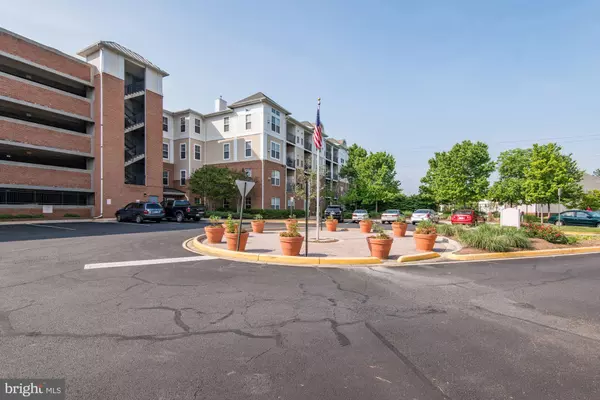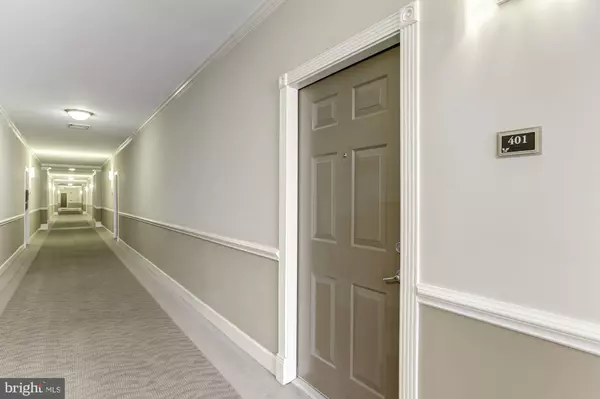$235,000
$235,000
For more information regarding the value of a property, please contact us for a free consultation.
1 Bed
1 Bath
742 SqFt
SOLD DATE : 07/10/2019
Key Details
Sold Price $235,000
Property Type Condo
Sub Type Condo/Co-op
Listing Status Sold
Purchase Type For Sale
Square Footage 742 sqft
Price per Sqft $316
Subdivision Chantilly Park
MLS Listing ID VAFX1065960
Sold Date 07/10/19
Style Transitional
Bedrooms 1
Full Baths 1
Condo Fees $313/mo
HOA Y/N N
Abv Grd Liv Area 742
Originating Board BRIGHT
Year Built 2005
Annual Tax Amount $2,189
Tax Year 2018
Property Description
Sought after TOP FLOOR END/CORNER UNIT. 1 Bedroom 1 Bath. 9' ceilings, hardwoods & 2 walls of atrium windows. 24-hr Secure building. 2 garage spaces merely steps from your front door! Open floor-plan. Airy and light filled Living & Dining area. Fully-equipped Kitchen w/Breakfast Bar. Built-in tech desk. Spacious bedroom w/dressing alcove and walk-in closet. Full tiled Bath w/soaking tub/shower. Neutral walls. Balcony views of pool complex. Large storage bin on 1st floor conveys. Beautiful, lush common grounds with Pool, Clubhouse & 24 Hour Fitness Onsite. Super convenient location near shopping, dining in the heart of the Route 50/28 corridor.
Location
State VA
County Fairfax
Zoning 320
Rooms
Other Rooms Living Room, Dining Room, Primary Bedroom, Kitchen, Primary Bathroom
Main Level Bedrooms 1
Interior
Interior Features Breakfast Area, Built-Ins, Carpet, Ceiling Fan(s), Floor Plan - Open, Recessed Lighting, Walk-in Closet(s), Window Treatments, Wood Floors
Heating Programmable Thermostat, Forced Air
Cooling Ceiling Fan(s), Central A/C
Fireplaces Number 1
Fireplaces Type Fireplace - Glass Doors
Equipment Built-In Microwave, Dishwasher, Disposal, Dryer - Electric, Icemaker, Oven/Range - Gas, Refrigerator, Washer
Furnishings No
Fireplace Y
Window Features Atrium
Appliance Built-In Microwave, Dishwasher, Disposal, Dryer - Electric, Icemaker, Oven/Range - Gas, Refrigerator, Washer
Heat Source Natural Gas
Laundry Main Floor, Dryer In Unit, Washer In Unit
Exterior
Parking On Site 2
Amenities Available Club House, Common Grounds, Elevator, Fitness Center, Party Room, Pool - Outdoor
Water Access N
View Garden/Lawn, Panoramic, Street, Trees/Woods
Accessibility Elevator
Garage N
Building
Story 1
Unit Features Garden 1 - 4 Floors
Sewer Public Sewer
Water Public
Architectural Style Transitional
Level or Stories 1
Additional Building Above Grade, Below Grade
New Construction N
Schools
Elementary Schools Lees Corner
Middle Schools Franklin
High Schools Chantilly
School District Fairfax County Public Schools
Others
Pets Allowed Y
HOA Fee Include Common Area Maintenance,Management,Trash,Water
Senior Community No
Tax ID 0344 23 0401
Ownership Condominium
Security Features Carbon Monoxide Detector(s),Smoke Detector,Main Entrance Lock
Acceptable Financing Cash, Conventional
Horse Property N
Listing Terms Cash, Conventional
Financing Cash,Conventional
Special Listing Condition Standard
Pets Allowed Cats OK, Dogs OK
Read Less Info
Want to know what your home might be worth? Contact us for a FREE valuation!

Our team is ready to help you sell your home for the highest possible price ASAP

Bought with David L Smith • Coldwell Banker Realty

"My job is to find and attract mastery-based agents to the office, protect the culture, and make sure everyone is happy! "
14291 Park Meadow Drive Suite 500, Chantilly, VA, 20151






