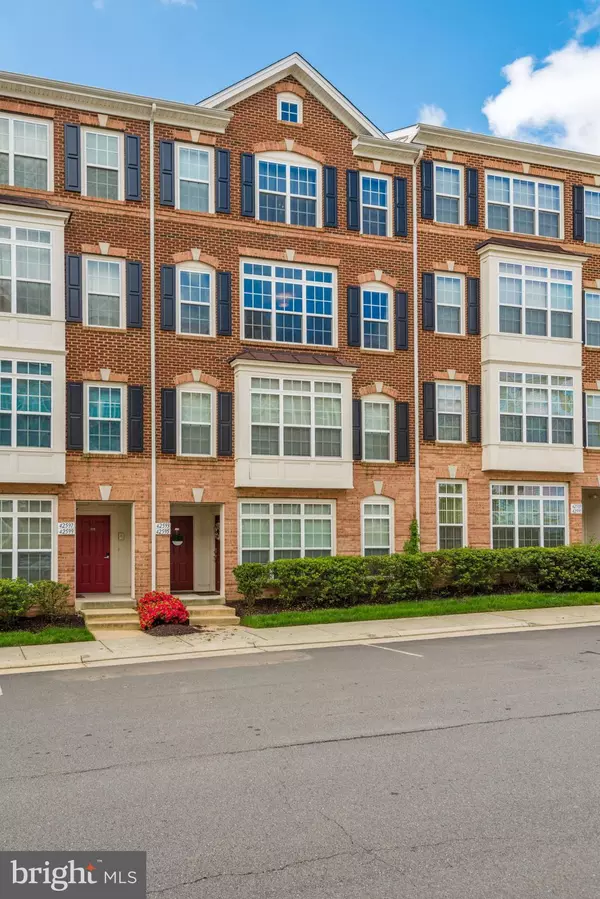$373,750
$382,500
2.3%For more information regarding the value of a property, please contact us for a free consultation.
3 Beds
3 Baths
2,499 SqFt
SOLD DATE : 07/10/2019
Key Details
Sold Price $373,750
Property Type Condo
Sub Type Condo/Co-op
Listing Status Sold
Purchase Type For Sale
Square Footage 2,499 sqft
Price per Sqft $149
Subdivision Residences At Brambleton
MLS Listing ID VALO384428
Sold Date 07/10/19
Style Other
Bedrooms 3
Full Baths 2
Half Baths 1
Condo Fees $280/mo
HOA Fees $110/mo
HOA Y/N Y
Abv Grd Liv Area 2,499
Originating Board BRIGHT
Year Built 2007
Annual Tax Amount $3,633
Tax Year 2018
Property Description
Beautiful updates are ready for the new owner! Brand new Whirlpool stainless steel appliances. Wood flooring in kitchen refinished and stained in gorgeous warm tone. Modern drop light pendants over the island. Updated kitchen sink faucet. New modern dining room light. Brand new hardwood flooring in the spacious den. Living room features surround sound ready speaker mounts on the walls and ceiling! Two places to wall mount your flat screen tv in the living room. Tv hook up ready in the family room off the kitchen. Brand new soft carpeting throughout the entire home. Both full bathrooms feature new progressive lighting, new modern faucets and brand new shower heads. Nearly the entire home has been freshly painted. New crystal drum chandelier installed in the master bedroom. Large walk in master bedroom closet. Samsung Washer and Dryer. New roof in November 2018. One car garage with additional parking in the driveway. Plenty of unassigned extra parking in the community. Warm sunshine fills the rear of the home that faces South. Cozy balcony for book reading or enjoying fresh air. Easy walk to Briar Woods High School. Less than 10 minute walk to Brambleton Town Center which features a Harris Teeter, Fox Movie Theater, a brand new & beautiful library, restaurants, gym and more! Part of Brambleton HOA. Minutes to Dulles Airport and toll road.
Location
State VA
County Loudoun
Zoning *
Direction North
Rooms
Other Rooms Living Room, Dining Room, Primary Bedroom, Bedroom 2, Kitchen, Family Room, Den, Bedroom 1, Primary Bathroom
Interior
Interior Features Carpet, Ceiling Fan(s), Combination Dining/Living, Combination Kitchen/Living, Crown Moldings, Dining Area, Intercom, Kitchen - Eat-In, Kitchen - Island, Kitchen - Table Space, Primary Bath(s), Pantry, Walk-in Closet(s), Window Treatments, Wood Floors
Hot Water Natural Gas
Heating Forced Air
Cooling Central A/C
Flooring Carpet, Hardwood, Ceramic Tile
Equipment Built-In Microwave, Dishwasher, Disposal, Dryer - Front Loading, Exhaust Fan, Icemaker, Intercom, Microwave, Oven/Range - Gas, Refrigerator, Stainless Steel Appliances, Washer, Water Heater
Fireplace N
Appliance Built-In Microwave, Dishwasher, Disposal, Dryer - Front Loading, Exhaust Fan, Icemaker, Intercom, Microwave, Oven/Range - Gas, Refrigerator, Stainless Steel Appliances, Washer, Water Heater
Heat Source Natural Gas
Laundry Upper Floor, Dryer In Unit, Washer In Unit
Exterior
Exterior Feature Balcony
Parking Features Garage - Rear Entry, Garage Door Opener, Inside Access
Garage Spaces 2.0
Utilities Available Fiber Optics Available, Phone Available
Amenities Available Common Grounds, Pool - Outdoor, Swimming Pool, Tot Lots/Playground, Jog/Walk Path, Tennis Courts
Water Access N
Accessibility None
Porch Balcony
Attached Garage 1
Total Parking Spaces 2
Garage Y
Building
Story 2
Sewer Public Sewer
Water Public
Architectural Style Other
Level or Stories 2
Additional Building Above Grade, Below Grade
Structure Type Dry Wall,9'+ Ceilings
New Construction N
Schools
Elementary Schools Moorefield Station
Middle Schools Eagle Ridge
High Schools Briar Woods
School District Loudoun County Public Schools
Others
HOA Fee Include High Speed Internet,Lawn Maintenance,Management,Trash
Senior Community No
Tax ID 158269099006
Ownership Condominium
Security Features Main Entrance Lock,Smoke Detector
Acceptable Financing Conventional, FHA, Cash, VA
Listing Terms Conventional, FHA, Cash, VA
Financing Conventional,FHA,Cash,VA
Special Listing Condition Standard
Read Less Info
Want to know what your home might be worth? Contact us for a FREE valuation!

Our team is ready to help you sell your home for the highest possible price ASAP

Bought with Wehazit D Mail • RE/MAX One Solutions

"My job is to find and attract mastery-based agents to the office, protect the culture, and make sure everyone is happy! "
14291 Park Meadow Drive Suite 500, Chantilly, VA, 20151






