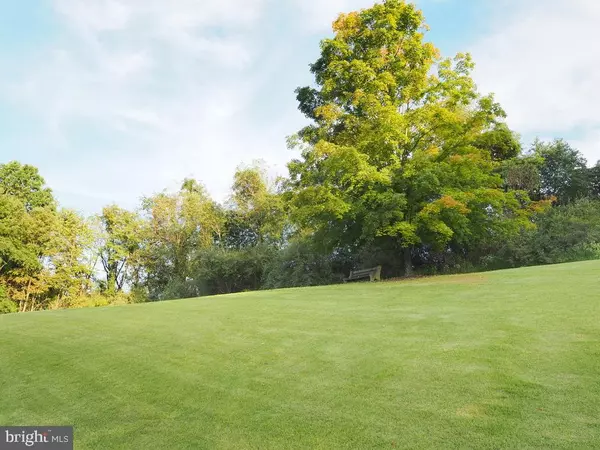$510,000
$550,000
7.3%For more information regarding the value of a property, please contact us for a free consultation.
4 Beds
4 Baths
5,752 SqFt
SOLD DATE : 07/09/2019
Key Details
Sold Price $510,000
Property Type Single Family Home
Sub Type Detached
Listing Status Sold
Purchase Type For Sale
Square Footage 5,752 sqft
Price per Sqft $88
Subdivision Durham Hill Farms
MLS Listing ID PABU463734
Sold Date 07/09/19
Style Colonial
Bedrooms 4
Full Baths 3
Half Baths 1
HOA Y/N N
Abv Grd Liv Area 3,625
Originating Board BRIGHT
Year Built 1978
Annual Tax Amount $8,500
Tax Year 2018
Lot Size 3.840 Acres
Acres 3.84
Lot Dimensions Dimension Irregular
Property Description
MULTI-MULTI GENERATIONAL HOME w/ Space to Entertain! Large POLE BARN for your Hobbies! 2 MASTER BEDROOMS - 1 Master BR on 1st Level and 1 Master BR on 2nd level. Hardwood floors throughout. Updated Kitchen with Granite Countertops. AMAZING VIEWS: Open Pastoral Property with lots of privacy. ENTERTAIN: IN_GROUND POOL w/ patio and privacy. LARGE partially finished walkout BASEMENT w/ Open Family Room, lots of storage area and a WORKSHOP. 1st floor addition (2004) features MASTER BR, Living Room and Bath with standing shower and separate tub. Stone FIREPLACE with propane insert in Living Room. GOT PROJECTS? Large detached POLE BARN w/ concrete floor and Electric. Blue Ribbon PALISADES School District. Centrally located w/ easy access to Rt 78, Lehigh Valley, NJ, Delaware River, Lake Nockamixon and shopping. Listing Agent is Related to Seller.
Location
State PA
County Bucks
Area Durham Twp (10111)
Zoning RP
Rooms
Other Rooms Living Room, Dining Room, Primary Bedroom, Bedroom 3, Bedroom 4, Kitchen, Family Room, Den, Laundry, Office, Bathroom 1, Bonus Room, Primary Bathroom
Basement Full
Main Level Bedrooms 1
Interior
Heating Hot Water
Cooling Central A/C
Flooring Hardwood, Carpet
Fireplaces Number 1
Fireplaces Type Gas/Propane, Insert
Furnishings No
Heat Source Propane - Leased, Oil
Laundry Main Floor
Exterior
Exterior Feature Patio(s), Roof
Parking Features Garage - Side Entry, Oversized
Garage Spaces 15.0
Pool In Ground, Filtered, Fenced
Water Access N
View Panoramic, Trees/Woods, Valley
Accessibility Grab Bars Mod, Other Bath Mod
Porch Patio(s), Roof
Attached Garage 2
Total Parking Spaces 15
Garage Y
Building
Lot Description Front Yard, Landscaping, Rear Yard, Sloping
Story 2
Sewer On Site Septic
Water Well
Architectural Style Colonial
Level or Stories 2
Additional Building Above Grade, Below Grade
New Construction N
Schools
Middle Schools Palisades
High Schools Palisades
School District Palisades
Others
Senior Community No
Tax ID 11-004-070
Ownership Fee Simple
SqFt Source Assessor
Security Features Electric Alarm,Security System
Acceptable Financing Cash, Conventional, VA
Listing Terms Cash, Conventional, VA
Financing Cash,Conventional,VA
Special Listing Condition Standard
Read Less Info
Want to know what your home might be worth? Contact us for a FREE valuation!

Our team is ready to help you sell your home for the highest possible price ASAP

Bought with Christine B Earley • Hometown Real Estate Group
"My job is to find and attract mastery-based agents to the office, protect the culture, and make sure everyone is happy! "
14291 Park Meadow Drive Suite 500, Chantilly, VA, 20151






