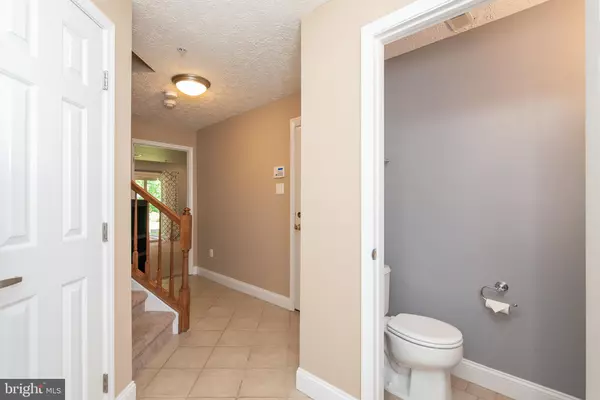$283,000
$279,000
1.4%For more information regarding the value of a property, please contact us for a free consultation.
3 Beds
3 Baths
1,786 SqFt
SOLD DATE : 07/08/2019
Key Details
Sold Price $283,000
Property Type Condo
Sub Type Condo/Co-op
Listing Status Sold
Purchase Type For Sale
Square Footage 1,786 sqft
Price per Sqft $158
Subdivision Perry Hall Farms
MLS Listing ID MDBC460248
Sold Date 07/08/19
Style Colonial
Bedrooms 3
Full Baths 2
Half Baths 1
Condo Fees $136/mo
HOA Y/N N
Abv Grd Liv Area 1,786
Originating Board BRIGHT
Year Built 1999
Annual Tax Amount $3,950
Tax Year 2018
Lot Size 1,982 Sqft
Acres 0.05
Property Description
This brick front townhouse is updated and move-in ready. With three large bedrooms and 2.5 bathrooms, there is plenty of space. The eat-in kitchen has been renovated with gorgeous granite counters, 42-inch espresso cabinets with a center island breakfast bar, beautiful tile backsplash and stainless steel appliances. The kitchen exits to the huge deck overlooking the rear and patio yard that backs to trees for extra privacy. Upstairs, the master suite is impressive with walk-in closet and renovated bathroom. Both the master bathroom and hall bathroom have travertine tile flooring, travertine subway tile, sea glass inlays and granite top vanities. Newer carpet can be found throughout the upstairs and Pergo flooring in the kitchen and oversized living room. On the walkout level you'll find a hot tub on the patio that's perfect for relaxing and enjoying the peaceful views. The driveway was just refinished (2019); hot water heater replaced (2017); Cabinets added in Living Room (2016); and blinds throughout (2013).
Location
State MD
County Baltimore
Zoning R
Rooms
Other Rooms Living Room, Dining Room, Primary Bedroom, Bedroom 2, Bedroom 3, Kitchen, Family Room, Foyer, Laundry
Interior
Interior Features Carpet, Ceiling Fan(s), Combination Kitchen/Dining, Kitchen - Eat-In, Kitchen - Table Space, Primary Bath(s), Pantry, Stall Shower, Upgraded Countertops, Walk-in Closet(s), WhirlPool/HotTub, Kitchen - Island, Floor Plan - Open, Sprinkler System, Dining Area
Hot Water Natural Gas
Heating Forced Air
Cooling Central A/C, Ceiling Fan(s)
Flooring Laminated, Ceramic Tile, Carpet
Equipment Microwave, Oven/Range - Electric, Stainless Steel Appliances, Washer, Dryer, Refrigerator, Dishwasher
Fireplace N
Window Features Double Pane
Appliance Microwave, Oven/Range - Electric, Stainless Steel Appliances, Washer, Dryer, Refrigerator, Dishwasher
Heat Source Natural Gas
Exterior
Exterior Feature Deck(s)
Parking Features Garage - Front Entry
Garage Spaces 3.0
Amenities Available Common Grounds, Other
Water Access N
View Trees/Woods
Roof Type Shingle
Accessibility Other
Porch Deck(s)
Attached Garage 1
Total Parking Spaces 3
Garage Y
Building
Story 3+
Sewer Public Sewer
Water Public
Architectural Style Colonial
Level or Stories 3+
Additional Building Above Grade, Below Grade
Structure Type Dry Wall,9'+ Ceilings
New Construction N
Schools
Elementary Schools Honeygo
Middle Schools Perry Hall
High Schools Perry Hall
School District Baltimore County Public Schools
Others
HOA Fee Include Water,Lawn Care Front,Lawn Care Rear,Common Area Maintenance,Lawn Maintenance,Snow Removal,Management
Senior Community No
Tax ID 04112300006192
Ownership Condominium
Horse Property N
Special Listing Condition Standard
Read Less Info
Want to know what your home might be worth? Contact us for a FREE valuation!

Our team is ready to help you sell your home for the highest possible price ASAP

Bought with Trina M Fernandez • Keller Williams Select Realtors

"My job is to find and attract mastery-based agents to the office, protect the culture, and make sure everyone is happy! "
14291 Park Meadow Drive Suite 500, Chantilly, VA, 20151






