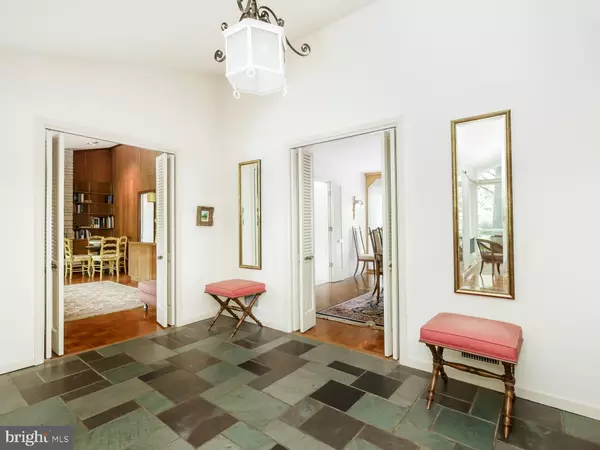$440,000
$435,000
1.1%For more information regarding the value of a property, please contact us for a free consultation.
3 Beds
2 Baths
4,167 SqFt
SOLD DATE : 07/09/2019
Key Details
Sold Price $440,000
Property Type Single Family Home
Sub Type Detached
Listing Status Sold
Purchase Type For Sale
Square Footage 4,167 sqft
Price per Sqft $105
Subdivision Wynnewood
MLS Listing ID PABU466584
Sold Date 07/09/19
Style Ranch/Rambler
Bedrooms 3
Full Baths 2
HOA Y/N N
Abv Grd Liv Area 2,167
Originating Board BRIGHT
Year Built 1961
Annual Tax Amount $9,423
Tax Year 2018
Lot Size 0.393 Acres
Acres 0.39
Lot Dimensions 107.00 x 160.00
Property Description
This meticulously cared for RANCH, set on a beautifully manicured lot has enjoyed the loving care of just one owner for 58 years! Step into the large welcoming foyer where you can see straight through to the beautiful rear yard via the sliding glass doors off the formal dining room . You'll love the feel of the mid-century design vibe with vaulted LR and FR ceilings and tremendous glass expanses filling these beautiful rooms with sunlight and the warmth of a full wall stone fireplace in the family room. The very spacious kitchen has been beautifully remodeled with granite countertops, white custom cabinets, large center island with breakfast bar seating, and an informal dining area also overlooking the rear yard and beautiful paver patio with brick knee wall. Also off the foyer is the private bedroom wing with the master suite to the far rear. The master also enjoys the volume of a vaulted ceiling, newer hardwood flooring, a full wall of closets and an ensuite bath with stall shower and corian topped double sink vanity. Two additional bedrooms share the hall bath. The convenient laundry/mud room is adjacent to the kitchen and provides additional cabinetry storage and easy patio access as well as garage access. The two car garage includes an enclosed storage area to the rear. The full finished basement is fabulous and huge encompassing the full footprint of this home. New flooring, built-ins for the escape to the quiet study/office space, a separate finished storage or work-out room and cedar closet can be found here. With fresh neutral paint throughout, natural GAS heat, and exterior also recently painted, this home is in beautiful condition. Located in the desirable, mature Wynnewood neighborhood filled with custom built homes, this is a great location for easy commuter access within 10 minutes of the Trenton Train to NYC, I-95 and Rt 1 access, and the Yardley Station to Phila. Don't miss out - this home is truly special.
Location
State PA
County Bucks
Area Lower Makefield Twp (10120)
Zoning R2
Rooms
Other Rooms Living Room, Dining Room, Primary Bedroom, Bedroom 2, Bedroom 3, Kitchen, Family Room, Basement, Foyer, Laundry
Basement Full
Main Level Bedrooms 3
Interior
Interior Features Built-Ins, Carpet, Entry Level Bedroom, Formal/Separate Dining Room, Kitchen - Eat-In, Kitchen - Island, Primary Bath(s), Recessed Lighting, Stall Shower, Upgraded Countertops, Window Treatments, Wood Floors, Cedar Closet(s), Pantry
Hot Water Natural Gas
Heating Forced Air
Cooling Central A/C
Flooring Carpet, Ceramic Tile, Hardwood, Laminated
Fireplaces Number 1
Fireplaces Type Stone
Equipment Built-In Microwave, Built-In Range, Dishwasher, Disposal, Dryer, Oven/Range - Gas, Refrigerator, Washer, Freezer, Microwave
Fireplace Y
Appliance Built-In Microwave, Built-In Range, Dishwasher, Disposal, Dryer, Oven/Range - Gas, Refrigerator, Washer, Freezer, Microwave
Heat Source Natural Gas
Laundry Main Floor
Exterior
Parking Features Garage - Front Entry, Inside Access
Garage Spaces 5.0
Water Access N
Accessibility None, Grab Bars Mod
Attached Garage 2
Total Parking Spaces 5
Garage Y
Building
Story 1
Sewer Public Sewer
Water Public
Architectural Style Ranch/Rambler
Level or Stories 1
Additional Building Above Grade, Below Grade
New Construction N
Schools
Elementary Schools Makefield
Middle Schools William Penn
High Schools Pennsbury
School District Pennsbury
Others
Senior Community No
Tax ID 20-043-023-007
Ownership Fee Simple
SqFt Source Assessor
Security Features Security System
Acceptable Financing VA, Conventional, FHA, Cash
Listing Terms VA, Conventional, FHA, Cash
Financing VA,Conventional,FHA,Cash
Special Listing Condition Standard
Read Less Info
Want to know what your home might be worth? Contact us for a FREE valuation!

Our team is ready to help you sell your home for the highest possible price ASAP

Bought with Eric Feiner • Compass RE

"My job is to find and attract mastery-based agents to the office, protect the culture, and make sure everyone is happy! "
14291 Park Meadow Drive Suite 500, Chantilly, VA, 20151






