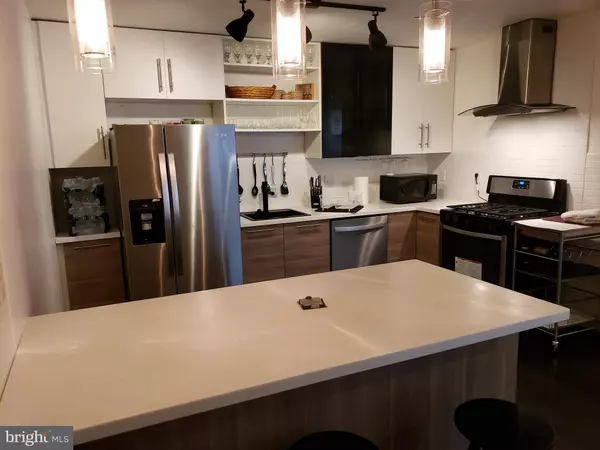$202,000
$202,000
For more information regarding the value of a property, please contact us for a free consultation.
3 Beds
3 Baths
1,620 SqFt
SOLD DATE : 06/14/2019
Key Details
Sold Price $202,000
Property Type Condo
Sub Type Condo/Co-op
Listing Status Sold
Purchase Type For Sale
Square Footage 1,620 sqft
Price per Sqft $124
Subdivision Owings Choice
MLS Listing ID MDBC433728
Sold Date 06/14/19
Style Back-to-Back
Bedrooms 3
Full Baths 2
Half Baths 1
Condo Fees $72/mo
HOA Fees $100/mo
HOA Y/N Y
Abv Grd Liv Area 1,620
Originating Board BRIGHT
Year Built 1996
Annual Tax Amount $2,754
Tax Year 2018
Lot Size 1,636 Sqft
Acres 0.04
Property Description
Remodeled rear facing end (corner) unit 3br, 2.5 bath TH in Owings mills offers some privacy with clean lines and modern detailing on the inside. The oversize master BR with vaulted ceilings, gas burning fireplace and walk-in closet with spa like bathroom, separate soak in tub and shower is a sight to see. Beautiful living area with recessed lighting, open concept kitchen and newer high-end appliances. 42-inch two toned kitchen cabinet with soft closing doors and peninsula with stain proof, seal free ultra-modern high end acrylic counter top. Easy clean wood look laminate flooring in all living areas and new stain resistant Berber carpet on staircase. This cozy house located in proximity to the grand central terminal, newly developed Mill station (Lowes Costco, fine dining) and Wegmans packs charm and character. Would not last long.
Location
State MD
County Baltimore
Zoning R
Rooms
Other Rooms Primary Bedroom, Bathroom 2, Primary Bathroom, Additional Bedroom
Interior
Interior Features Breakfast Area, Carpet, Combination Kitchen/Dining, Exposed Beams, Floor Plan - Open, Kitchen - Eat-In, Primary Bath(s), Wood Floors
Heating Heat Pump(s)
Cooling Heat Pump(s), Central A/C
Equipment Built-In Range, Dishwasher, Dryer, Water Heater, Washer, Stove, Refrigerator, Microwave
Appliance Built-In Range, Dishwasher, Dryer, Water Heater, Washer, Stove, Refrigerator, Microwave
Heat Source Electric, Natural Gas
Exterior
Amenities Available None
Water Access N
Accessibility None
Garage N
Building
Story 3+
Sewer Public Sewer
Water Public
Architectural Style Back-to-Back
Level or Stories 3+
Additional Building Above Grade, Below Grade
New Construction N
Schools
Elementary Schools Woodholme
Middle Schools Old Court
High Schools New Town
School District Baltimore County Public Schools
Others
HOA Fee Include Parking Fee,Trash,Water,Snow Removal,Lawn Maintenance
Senior Community No
Tax ID 04022200027390
Ownership Condominium
Acceptable Financing FHA, Conventional
Listing Terms FHA, Conventional
Financing FHA,Conventional
Special Listing Condition Standard
Read Less Info
Want to know what your home might be worth? Contact us for a FREE valuation!

Our team is ready to help you sell your home for the highest possible price ASAP

Bought with Terri Lee • Bennett Realty Solutions
"My job is to find and attract mastery-based agents to the office, protect the culture, and make sure everyone is happy! "
14291 Park Meadow Drive Suite 500, Chantilly, VA, 20151






