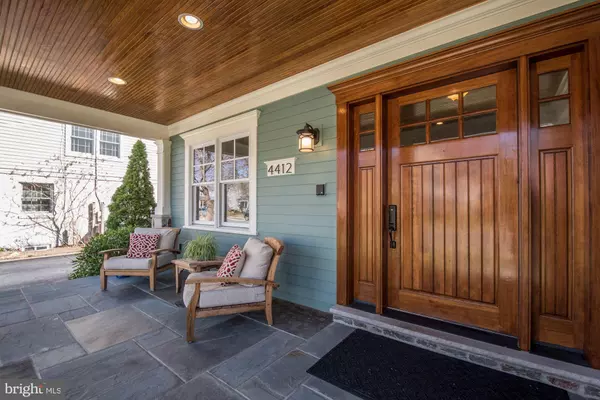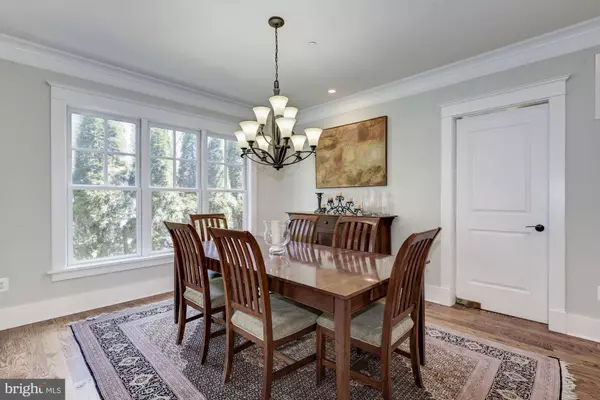$1,335,000
$1,335,000
For more information regarding the value of a property, please contact us for a free consultation.
6 Beds
5 Baths
6,138 SqFt
SOLD DATE : 07/05/2019
Key Details
Sold Price $1,335,000
Property Type Single Family Home
Sub Type Detached
Listing Status Sold
Purchase Type For Sale
Square Footage 6,138 sqft
Price per Sqft $217
Subdivision Kensington Estates
MLS Listing ID MDMC620756
Sold Date 07/05/19
Style Craftsman
Bedrooms 6
Full Baths 4
Half Baths 1
HOA Y/N N
Abv Grd Liv Area 4,480
Originating Board BRIGHT
Year Built 2009
Annual Tax Amount $15,025
Tax Year 2019
Lot Size 8,544 Sqft
Acres 0.2
Property Description
Amazing new price/fantastic value! Rare opportunity to own an award winner builder's own custom home! This spacious 6138 SF luxurious home features: 4 Levels with elevator! Top Level is perfect private suite w/kitchenette,BR, Office & FB.Impeccable details w/premium amenities. Wonderful floor plan w/large DR, Open KT/FR w/custom built-ins & fireplace. Gourmet KT opens to large screened porch w/vaulted ceiling & slate floor! Large attached 2 car gar plus extra detached garage and custom playhouse.. Gorgeous moldings and custom built-ins throughout Must see! Freshly painted inside/out.Wonderful community neighborhood just one block to Rock Creek Park with biking/jogging trails and wonderful children's park all in the Walter Johnson school district. Ride-on to Grosvenor Metro. Come tour and experience high end custom construction!
Location
State MD
County Montgomery
Zoning R60
Rooms
Other Rooms Living Room, Dining Room, Primary Bedroom, Bedroom 2, Bedroom 3, Bedroom 5, Kitchen, Family Room, Foyer, Bedroom 1, Exercise Room, Mud Room, Office, Utility Room, Bedroom 6, Bathroom 1, Bathroom 2, Bathroom 3, Attic, Hobby Room, Primary Bathroom, Half Bath, Screened Porch
Basement Fully Finished, Windows, Rear Entrance, Walkout Stairs
Interior
Interior Features Attic, Crown Moldings, Elevator, Family Room Off Kitchen, Floor Plan - Open, Floor Plan - Traditional, Intercom, Kitchen - Eat-In, Kitchen - Island, Primary Bath(s), Pantry, Recessed Lighting, Solar Tube(s), Walk-in Closet(s), Wet/Dry Bar, Wood Floors, Wainscotting, Formal/Separate Dining Room, Built-Ins
Hot Water Natural Gas
Heating Forced Air, Zoned
Cooling Central A/C
Flooring Hardwood, Carpet, Ceramic Tile
Fireplaces Number 1
Fireplaces Type Mantel(s), Fireplace - Glass Doors
Equipment Built-In Microwave, Dishwasher, Disposal, ENERGY STAR Refrigerator, Icemaker, Instant Hot Water, Intercom, Oven/Range - Gas, Stainless Steel Appliances, Water Heater - High-Efficiency
Fireplace Y
Window Features ENERGY STAR Qualified,Screens
Appliance Built-In Microwave, Dishwasher, Disposal, ENERGY STAR Refrigerator, Icemaker, Instant Hot Water, Intercom, Oven/Range - Gas, Stainless Steel Appliances, Water Heater - High-Efficiency
Heat Source Natural Gas
Laundry Upper Floor
Exterior
Exterior Feature Porch(es), Screened
Parking Features Garage - Front Entry, Garage Door Opener
Garage Spaces 3.0
Fence Partially
Utilities Available Natural Gas Available, Phone Connected, Cable TV Available
Water Access N
View Garden/Lawn
Roof Type Architectural Shingle
Accessibility Elevator
Porch Porch(es), Screened
Attached Garage 2
Total Parking Spaces 3
Garage Y
Building
Story 3+
Sewer Public Sewer
Water Public
Architectural Style Craftsman
Level or Stories 3+
Additional Building Above Grade, Below Grade
Structure Type 9'+ Ceilings,Dry Wall,Tray Ceilings
New Construction N
Schools
Elementary Schools Kensington Parkwood
Middle Schools North Bethesda
High Schools Walter Johnson
School District Montgomery County Public Schools
Others
Senior Community No
Tax ID 161301205982
Ownership Fee Simple
SqFt Source Assessor
Security Features Electric Alarm
Acceptable Financing Conventional, Cash
Horse Property N
Listing Terms Conventional, Cash
Financing Conventional,Cash
Special Listing Condition Standard
Read Less Info
Want to know what your home might be worth? Contact us for a FREE valuation!

Our team is ready to help you sell your home for the highest possible price ASAP

Bought with Renee M Peres • Compass

"My job is to find and attract mastery-based agents to the office, protect the culture, and make sure everyone is happy! "
14291 Park Meadow Drive Suite 500, Chantilly, VA, 20151






