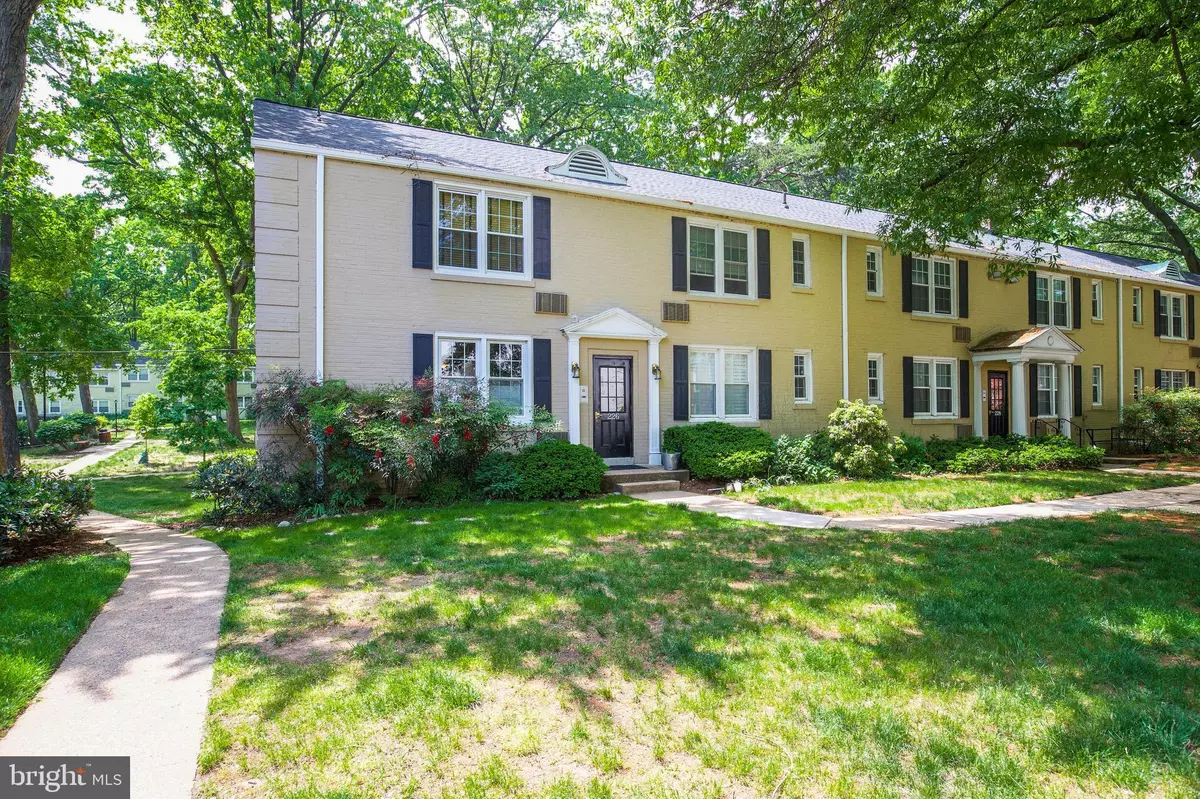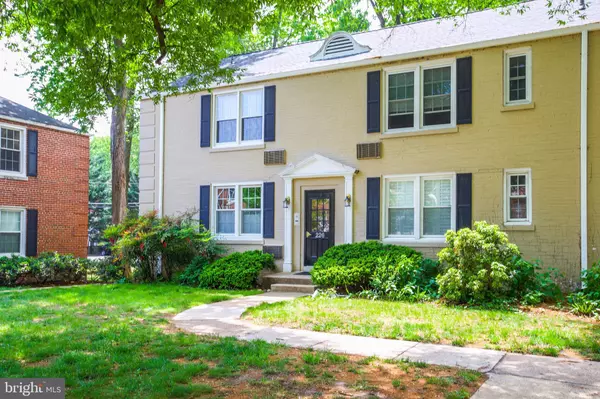$241,000
$225,000
7.1%For more information regarding the value of a property, please contact us for a free consultation.
1 Bed
1 Bath
699 SqFt
SOLD DATE : 06/19/2019
Key Details
Sold Price $241,000
Property Type Condo
Sub Type Condo/Co-op
Listing Status Sold
Purchase Type For Sale
Square Footage 699 sqft
Price per Sqft $344
Subdivision Arlington Oaks
MLS Listing ID VAAR148006
Sold Date 06/19/19
Style Unit/Flat
Bedrooms 1
Full Baths 1
Condo Fees $418/mo
HOA Y/N N
Abv Grd Liv Area 699
Originating Board BRIGHT
Year Built 1940
Annual Tax Amount $1,831
Tax Year 2017
Property Description
Located in the sought after community Arlington Oaks, this chic, light-filled, updated 1 bedroom, 1 bathroom corner unit boasts a serene wooded courtyard view in a prime location only steps away from the heart of Ballston. Impeccably maintained with numerous improvements and renovations, including freshly painted walls, custom trellis accent wall, engineered cherry hardwood floors, carrara marble bathroom tile, modern honey kitchen cabinets, natural stone backsplash, gleaming granite kitchen countertops, customized closets with ample storage space, new ceilings fans and light fixtures, in unit washer dryer, refinished ceilings, new building roof, and recently replaced windows. Very inexpensive monthly condo fees include trash removal, heat, water, sewage, lawn maintenance, insurance, community room, parking fee, exterior maintenance, and snow removal. Other community amenities include community garden, tot lot, and on site spacious and bright fitness center available for a small annual fee. Unbeatable convenience of both public transportation and on site parking for up to four cars! Less than a mile walking distance to both Ballston and Virginia Square metro (about 12 min), Harris Teeter, Capitals Iceplex, several bars and restaurants, walking and bike trails, Capital bike share, multiple bus stops, and the brand new luxury complex Ballston Quarter with easy access to Route 50 and 66.
Location
State VA
County Arlington
Zoning RA8-18
Rooms
Main Level Bedrooms 1
Interior
Interior Features Ceiling Fan(s), Combination Dining/Living, Dining Area, Entry Level Bedroom, Intercom, Kitchen - Galley, Window Treatments, Wood Floors
Heating Radiant
Cooling Wall Unit
Equipment Built-In Microwave, Washer - Front Loading, Refrigerator, Dishwasher, Disposal, Dryer - Front Loading, Oven/Range - Gas
Fireplace N
Appliance Built-In Microwave, Washer - Front Loading, Refrigerator, Dishwasher, Disposal, Dryer - Front Loading, Oven/Range - Gas
Heat Source Natural Gas
Exterior
Garage Spaces 4.0
Amenities Available Club House, Common Grounds, Community Center, Fitness Center
Water Access N
Accessibility None
Total Parking Spaces 4
Garage N
Building
Story 1
Unit Features Garden 1 - 4 Floors
Sewer Public Sewer
Water Public
Architectural Style Unit/Flat
Level or Stories 1
Additional Building Above Grade, Below Grade
New Construction N
Schools
Elementary Schools Barrett
Middle Schools Swanson
High Schools Washington-Liberty
School District Arlington County Public Schools
Others
HOA Fee Include Common Area Maintenance,Ext Bldg Maint,Gas,Heat,Lawn Maintenance,Management,Recreation Facility,Road Maintenance,Snow Removal,Water
Senior Community No
Tax ID 20-028-015
Ownership Condominium
Horse Property N
Special Listing Condition Standard
Read Less Info
Want to know what your home might be worth? Contact us for a FREE valuation!

Our team is ready to help you sell your home for the highest possible price ASAP

Bought with Angela M Kaiser • Redfin Corporation

"My job is to find and attract mastery-based agents to the office, protect the culture, and make sure everyone is happy! "
14291 Park Meadow Drive Suite 500, Chantilly, VA, 20151






