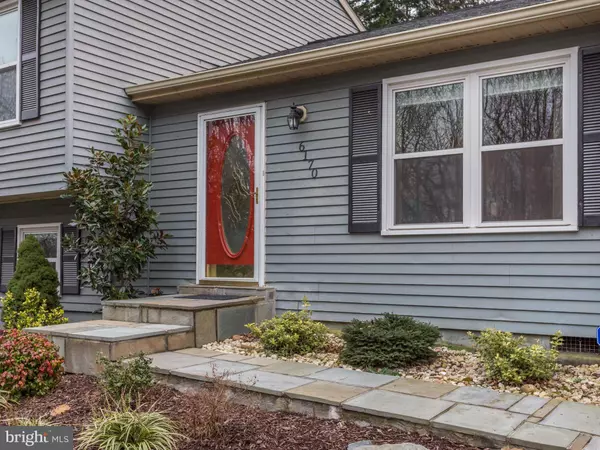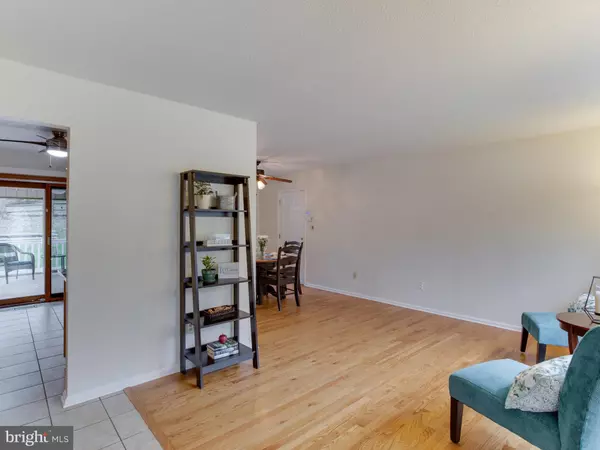$385,000
$390,000
1.3%For more information regarding the value of a property, please contact us for a free consultation.
3 Beds
3 Baths
1,560 SqFt
SOLD DATE : 07/03/2019
Key Details
Sold Price $385,000
Property Type Single Family Home
Sub Type Detached
Listing Status Sold
Purchase Type For Sale
Square Footage 1,560 sqft
Price per Sqft $246
Subdivision None Available
MLS Listing ID MDHW208790
Sold Date 07/03/19
Style Split Level
Bedrooms 3
Full Baths 3
HOA Fees $14/ann
HOA Y/N Y
Abv Grd Liv Area 1,560
Originating Board BRIGHT
Year Built 1987
Annual Tax Amount $4,564
Tax Year 2018
Lot Size 8,750 Sqft
Acres 0.2
Property Description
New master bath being installed! House will be temp off the market while under construction. Once completed there will be three full baths. Work begins this week. With an abundance of updates this inviting three level split offers great space and is move-in ready. Refinished wood flooring highlights the open living and dining rooms. Granite counters, ceramic tile flooring and back splash enhance the eat-in kitchen. Over looking the fenced back yard, the screened porch provides wonderful outdoor entertaining space. Both full baths have been updated with new ceramic tile flooring, cabinetry, sinks, toilets, ceramic shower downstairs and tub surround with ceramic tile upstairs in 2015. Additional major improvements within past four years include furnace/ac-2018, expanded and resurfaced driveway-parking for several cars, granite counters, ceramic tile back splash and new sink in kitchen-2017 , slate walkway and front landing, french drain, professionally landscaped in front, wood flooring installed in bedrooms, hall and family room- 2016, roof, gutters, downspouts, windows, baths, fence, 12x8 shed-2015 Love the outdoors? Patapsco State Park is less than 2 miles from this home. Trader Joes, Costco, Aldi and many more stores approximately 7 miles away. Daniels Restaurant and Bar-approximatel 1.2 miles Also easy access to Routes 1, 895 and 195
Location
State MD
County Howard
Zoning RESIDENTIAL
Rooms
Other Rooms Living Room, Dining Room, Primary Bedroom, Bedroom 2, Bedroom 3, Kitchen, Family Room, Bathroom 1, Bathroom 2, Primary Bathroom
Basement Outside Entrance
Interior
Interior Features Ceiling Fan(s), Combination Dining/Living, Walk-in Closet(s)
Heating Heat Pump(s)
Cooling Central A/C, Ceiling Fan(s)
Flooring Ceramic Tile, Hardwood
Equipment Dishwasher, Disposal, Dryer, Microwave, Oven/Range - Electric, Refrigerator, Washer
Fireplace N
Appliance Dishwasher, Disposal, Dryer, Microwave, Oven/Range - Electric, Refrigerator, Washer
Heat Source Electric
Exterior
Exterior Feature Screened, Deck(s)
Parking Features Garage - Front Entry
Garage Spaces 1.0
Fence Rear
Water Access N
Accessibility None
Porch Screened, Deck(s)
Attached Garage 1
Total Parking Spaces 1
Garage Y
Building
Story 3+
Sewer Public Sewer
Water Public
Architectural Style Split Level
Level or Stories 3+
Additional Building Above Grade
New Construction N
Schools
Elementary Schools Elkridge
Middle Schools Elkridge Landing
High Schools Howard
School District Howard County Public School System
Others
Senior Community No
Tax ID 1401209825
Ownership Fee Simple
SqFt Source Assessor
Special Listing Condition Standard
Read Less Info
Want to know what your home might be worth? Contact us for a FREE valuation!

Our team is ready to help you sell your home for the highest possible price ASAP

Bought with Yizhak Etedgi • HomeSmart

"My job is to find and attract mastery-based agents to the office, protect the culture, and make sure everyone is happy! "
14291 Park Meadow Drive Suite 500, Chantilly, VA, 20151






