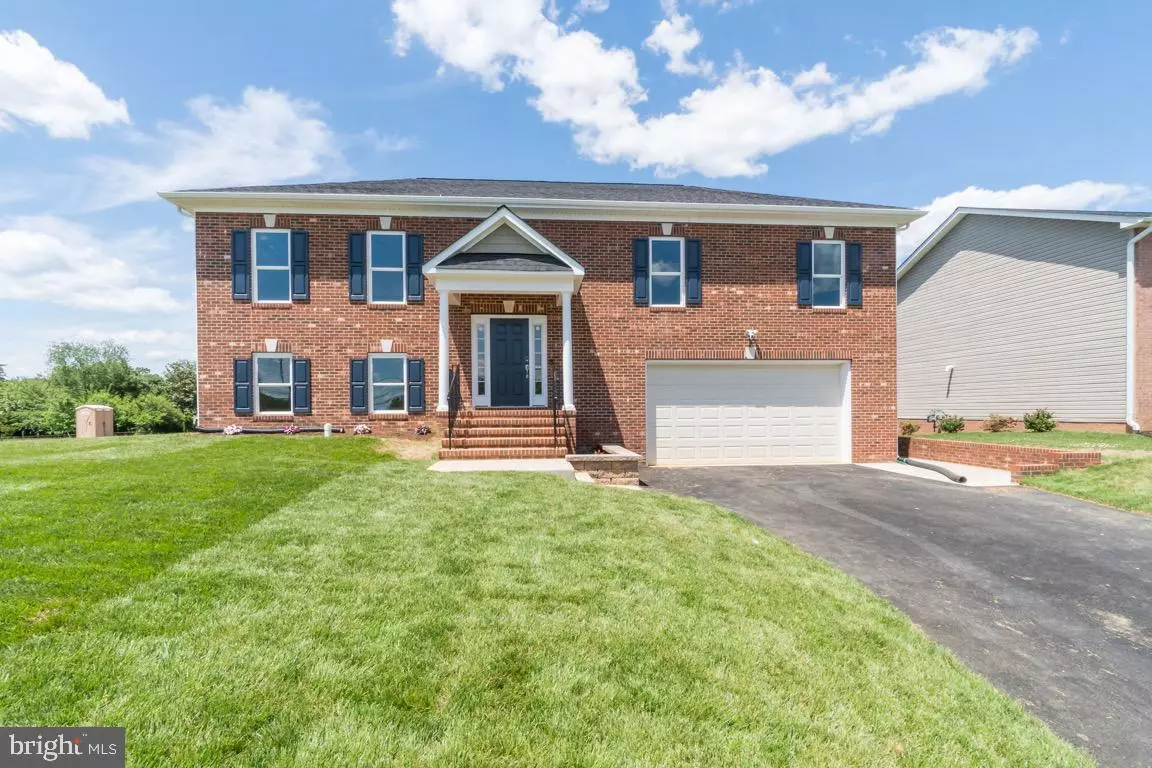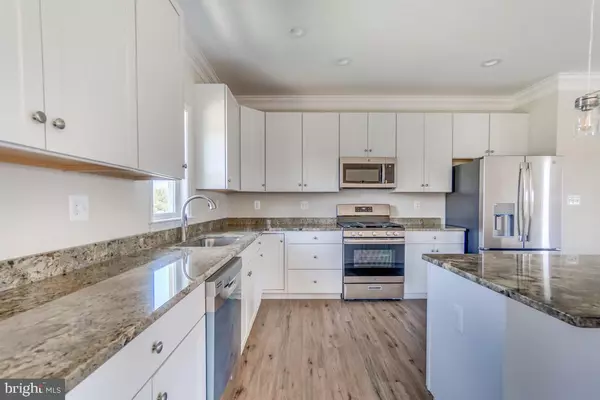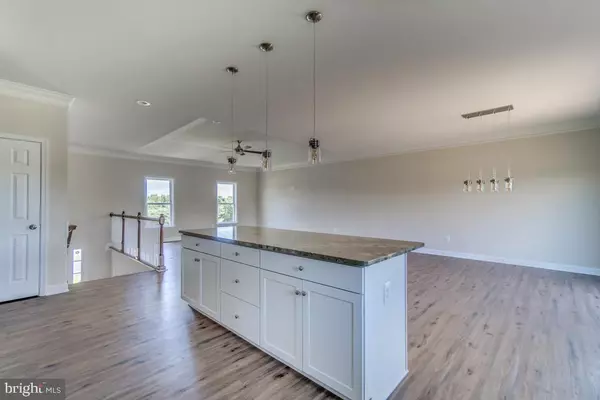$355,000
$359,900
1.4%For more information regarding the value of a property, please contact us for a free consultation.
5 Beds
3 Baths
1,768 SqFt
SOLD DATE : 07/03/2019
Key Details
Sold Price $355,000
Property Type Single Family Home
Sub Type Detached
Listing Status Sold
Purchase Type For Sale
Square Footage 1,768 sqft
Price per Sqft $200
Subdivision Highland Homes
MLS Listing ID VAST210916
Sold Date 07/03/19
Style Split Foyer
Bedrooms 5
Full Baths 3
HOA Y/N N
Abv Grd Liv Area 1,768
Originating Board BRIGHT
Year Built 2018
Annual Tax Amount $247
Tax Year 2018
Lot Size 0.535 Acres
Acres 0.53
Property Description
Brand-New Brick Front Split Foyer with fabulous finishes at a Superb Price!! The open floor plan boasts a kitchen w/triple crown molding, stainless appliances, granite counters, gas cooking, and pendant lights overtop the oversized island. There is a spacious dining area off the kitchen which features sliding doors to the deck for easy access to outdoor entertaining. Retreat to the Master Bedroom with Tray Ceiling and walk-in closet. This smart home is equipped with the Nest Thermostat, Ring Doorbell, Ring Floodlights front and rear, and Nutron Wifi dimming switch in Master Bedroom, and all LED lighting throughout the home. The extra wide staircase to the upper and lower level will not disappoint. No HOA. Conveniently located 1.4 miles from Leeland Station VRE and 1.5 miles from the local YMCA. This house is ready for you!!
Location
State VA
County Stafford
Zoning R1
Rooms
Other Rooms Living Room, Primary Bedroom, Bedroom 2, Bedroom 3, Bedroom 4, Bedroom 5, Kitchen, Family Room, Basement, Laundry, Full Bath
Basement Connecting Stairway, Fully Finished, Outside Entrance, Rear Entrance, Walkout Level
Interior
Interior Features Carpet, Ceiling Fan(s), Crown Moldings, Dining Area, Floor Plan - Open, Kitchen - Island, Pantry, Recessed Lighting, Family Room Off Kitchen, Kitchen - Eat-In
Heating Central
Cooling Central A/C
Equipment Built-In Microwave, Dishwasher, Refrigerator, Stainless Steel Appliances, Stove
Appliance Built-In Microwave, Dishwasher, Refrigerator, Stainless Steel Appliances, Stove
Heat Source Natural Gas
Exterior
Parking Features Garage - Front Entry, Oversized, Garage Door Opener
Garage Spaces 2.0
Water Access N
Accessibility None
Attached Garage 2
Total Parking Spaces 2
Garage Y
Building
Story 3+
Sewer Public Sewer
Water Public
Architectural Style Split Foyer
Level or Stories 3+
Additional Building Above Grade, Below Grade
New Construction Y
Schools
Elementary Schools Conway
Middle Schools Dixon-Smith
High Schools Stafford
School District Stafford County Public Schools
Others
Pets Allowed N
Senior Community No
Tax ID 54-A-1-B-7
Ownership Fee Simple
SqFt Source Assessor
Acceptable Financing Conventional, FHA, Farm Credit Service, USDA, VA, VHDA
Horse Property N
Listing Terms Conventional, FHA, Farm Credit Service, USDA, VA, VHDA
Financing Conventional,FHA,Farm Credit Service,USDA,VA,VHDA
Special Listing Condition Standard
Read Less Info
Want to know what your home might be worth? Contact us for a FREE valuation!

Our team is ready to help you sell your home for the highest possible price ASAP

Bought with Claudia V Cornejo • Fairfax Realty of Tysons

"My job is to find and attract mastery-based agents to the office, protect the culture, and make sure everyone is happy! "
14291 Park Meadow Drive Suite 500, Chantilly, VA, 20151






