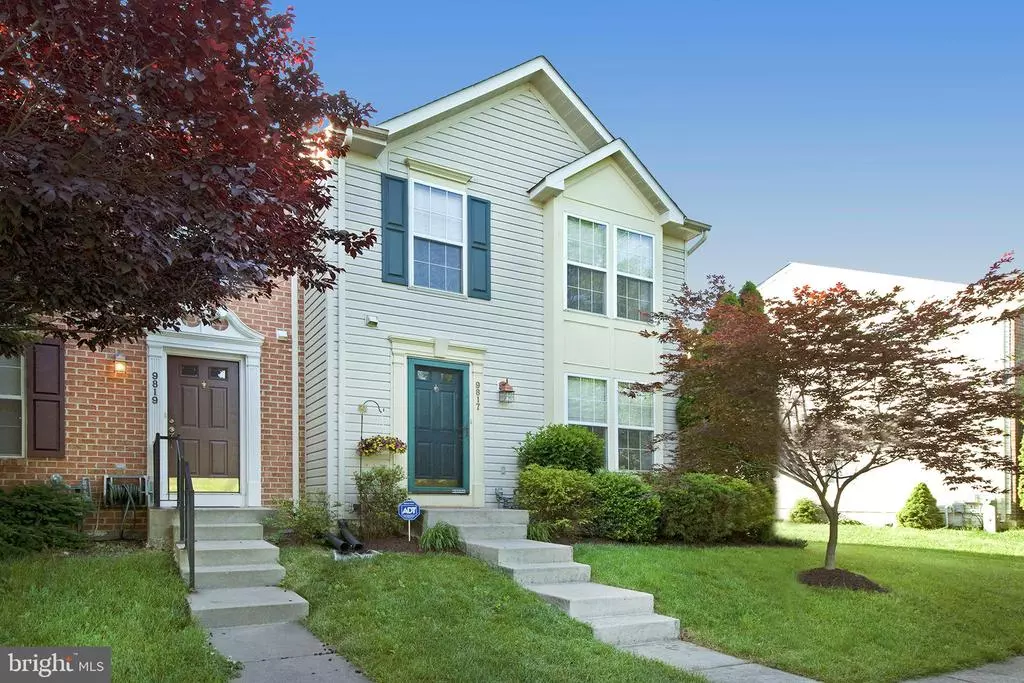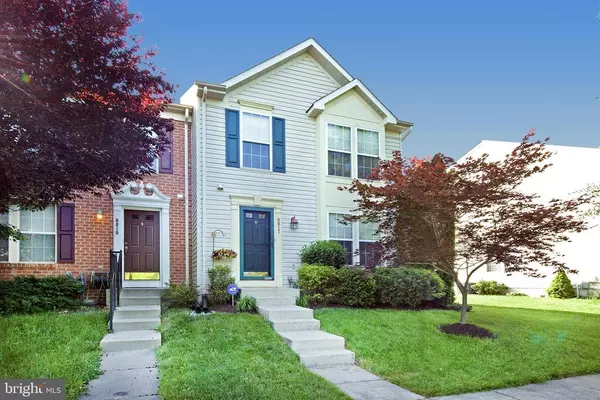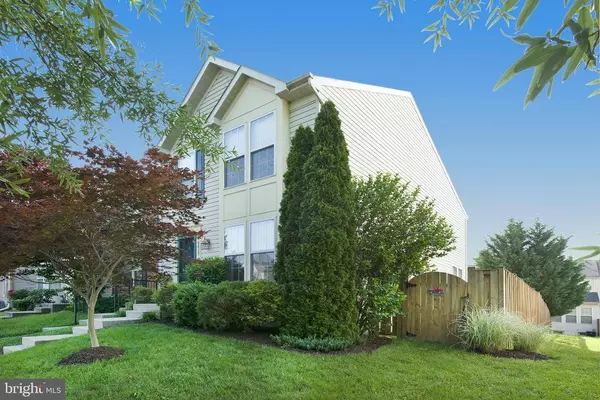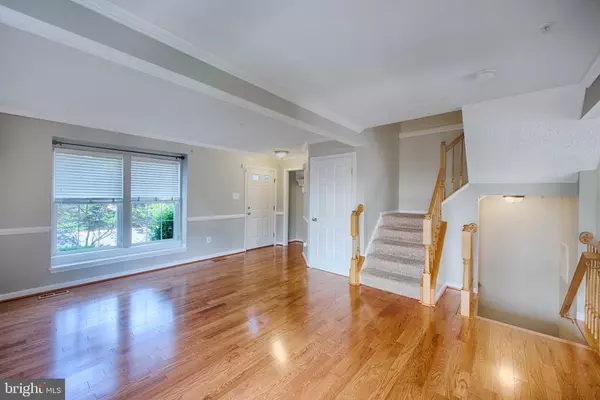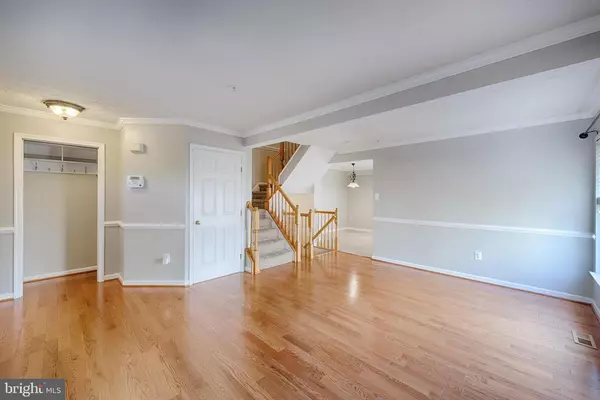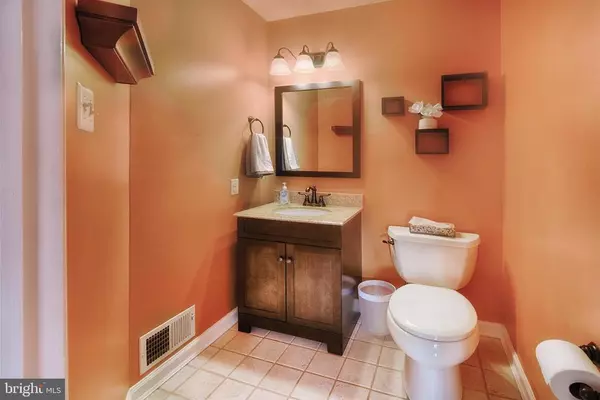$278,000
$279,000
0.4%For more information regarding the value of a property, please contact us for a free consultation.
4 Beds
4 Baths
2,394 SqFt
SOLD DATE : 07/01/2019
Key Details
Sold Price $278,000
Property Type Townhouse
Sub Type End of Row/Townhouse
Listing Status Sold
Purchase Type For Sale
Square Footage 2,394 sqft
Price per Sqft $116
Subdivision Eaton Square
MLS Listing ID MDBC459748
Sold Date 07/01/19
Style Colonial
Bedrooms 4
Full Baths 2
Half Baths 2
HOA Fees $30/mo
HOA Y/N Y
Abv Grd Liv Area 1,694
Originating Board BRIGHT
Year Built 1999
Annual Tax Amount $3,701
Tax Year 2018
Lot Size 3,393 Sqft
Acres 0.08
Property Description
Stunning, superb, and oh-so-spacious end unit town home in Eaton Square. Perfected curb appeal from the front with mature trees and manicured walkways. Entrance foyer features closet (turned into welcome station) and powder room open to living/dining combo adorned in glowing hardwood floors. Kitchen features black appliances, granite tops on oak cabinets wearing upgraded knobs. Upgraded faucet is the perfect finishing touch to this gleaming kitchen. Island, crown molding, pantry, and eat-in table space. Kitchen extends into huge bump out area off back of home serving as additional family area. This room is sun-drenched with gorgeous door to rear deck extending full width of home. Wrap around stairs to upper level. Decorative ledge in stairwell. Master bedroom with cathedral ceiling, ceiling fan, & lots of natural light in the extended sitting area. Luxury bath with dual vanities, upgraded floors, mirrors & lighting, soaking tub & separate shower (all dressed in crisp, clean white tile). Large walk-in-closet. Hall bath. Two additional bedrooms, both with ceiling fans and chair molding, are of generous size. Basement is completely finished with side exit. This finished space provides flex space for your needs and, possibly, a 4th bedroom. Newly added powder room also exists in this finished area. Storage & laundry. At rear of home, deck extends into yard fenced for privacy with mature trees & shed. Walkway from deck stairs to basement side walk-up entrance/exit. Freshly painted and move in ready! NEW HVAC, microwave, and fixtures throughout! This home screams pride of ownership and is welcoming your visit today! Convenient to shopping, hospitals, and major thoroughfares for commuters. WOW!! A TRUE 10!!!
Location
State MD
County Baltimore
Zoning *
Rooms
Basement Full, Connecting Stairway, Improved, Outside Entrance, Interior Access, Side Entrance, Sump Pump, Windows
Interior
Interior Features Attic, Breakfast Area, Carpet, Ceiling Fan(s), Chair Railings, Crown Moldings, Family Room Off Kitchen, Kitchen - Eat-In, Kitchen - Table Space, Primary Bath(s), Stall Shower, Upgraded Countertops, Wood Floors, Window Treatments
Hot Water Natural Gas
Heating Heat Pump(s)
Cooling Ceiling Fan(s), Central A/C
Flooring Wood
Equipment Built-In Microwave, Dishwasher, Exhaust Fan, Freezer, Disposal, Dryer, Stove, Washer
Fireplace N
Window Features Screens
Appliance Built-In Microwave, Dishwasher, Exhaust Fan, Freezer, Disposal, Dryer, Stove, Washer
Heat Source Natural Gas
Exterior
Exterior Feature Patio(s)
Water Access N
Accessibility None
Porch Patio(s)
Garage N
Building
Story 3+
Sewer Public Sewer
Water Public
Architectural Style Colonial
Level or Stories 3+
Additional Building Above Grade, Below Grade
Structure Type Vaulted Ceilings
New Construction N
Schools
School District Baltimore County Public Schools
Others
Senior Community No
Tax ID 04142300001018
Ownership Fee Simple
SqFt Source Estimated
Security Features Electric Alarm
Special Listing Condition Standard
Read Less Info
Want to know what your home might be worth? Contact us for a FREE valuation!

Our team is ready to help you sell your home for the highest possible price ASAP

Bought with Alethea King • KB Real Estate

"My job is to find and attract mastery-based agents to the office, protect the culture, and make sure everyone is happy! "
14291 Park Meadow Drive Suite 500, Chantilly, VA, 20151

