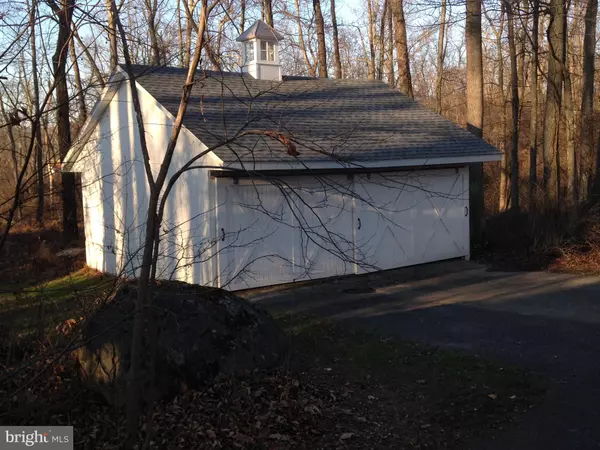$650,000
$699,900
7.1%For more information regarding the value of a property, please contact us for a free consultation.
4 Beds
5 Baths
3,699 SqFt
SOLD DATE : 06/24/2019
Key Details
Sold Price $650,000
Property Type Single Family Home
Sub Type Detached
Listing Status Sold
Purchase Type For Sale
Square Footage 3,699 sqft
Price per Sqft $175
Subdivision None Available
MLS Listing ID PAYK110812
Sold Date 06/24/19
Style Colonial
Bedrooms 4
Full Baths 4
Half Baths 1
HOA Y/N N
Abv Grd Liv Area 3,114
Originating Board BRIGHT
Year Built 1988
Annual Tax Amount $5,637
Tax Year 2018
Lot Size 29.100 Acres
Acres 29.1
Property Description
Covenant Farm located in a rural country setting on 29 acres in Wellsville, Pennsylvania. Gifford Pinchot State Park is directly across the street from the driveway with forested hiking trails and lake-related resources. Ski Roundtop is also very close by. Tucked away at the end of a long country lane is a 3600 sf home owned by an architect and his wife with exquisite craftsmanship, a 12x36 barn with electric, water, generator, two attached garages, and a detached garage. The property is in the Clean and Green program. There is a pasture with board and electric fencing that was previously used for grass-fed cows and chickens. Walking trails are maintained through the woods. The house itself has 4-5 bedrooms and 4.5 baths, a spectacular office/library on the main level, three fireplaces (two wood burning and one gas), an impressive yoga studio/screening room complete with a solar map in the floor, and a Roman-inspired vaulted-ceiling master bedroom. The lower level is at walk out level, finished with a rec room, bedroom and full bath. There is separate access to the upper level family room/apartment (including a 2nd kitchenette) from one of two back decks. The house and driveway have security systems. Must have appointment to see.
Location
State PA
County York
Area Warrington Twp (15249)
Zoning RURAL AGRICULTURAL
Rooms
Other Rooms Living Room, Primary Bedroom, Bedroom 2, Kitchen, Family Room, Foyer, Bedroom 1, 2nd Stry Fam Rm, Exercise Room, Office, Bathroom 1, Bathroom 2, Bathroom 3, Primary Bathroom, Half Bath
Basement Interior Access, Outside Entrance, Partially Finished, Poured Concrete, Walkout Level
Interior
Interior Features 2nd Kitchen, Air Filter System, Attic, Attic/House Fan, Built-Ins, Carpet, Ceiling Fan(s), Combination Kitchen/Dining, Crown Moldings, Dining Area, Kitchen - Country, Kitchen - Island, Primary Bath(s), Upgraded Countertops, Wainscotting, Walk-in Closet(s), Water Treat System, Window Treatments, Wood Floors
Hot Water 60+ Gallon Tank, Electric, Propane
Cooling Central A/C, Attic Fan, Ceiling Fan(s), Dehumidifier, Energy Star Cooling System, Heat Pump(s), Programmable Thermostat
Flooring Carpet, Ceramic Tile, Hardwood, Heated
Fireplaces Number 3
Fireplaces Type Gas/Propane, Wood
Equipment Dishwasher, Disposal, Dryer - Front Loading, Energy Efficient Appliances, ENERGY STAR Clothes Washer, ENERGY STAR Refrigerator, Exhaust Fan, Extra Refrigerator/Freezer, Humidifier, Oven/Range - Electric, Range Hood, Washer - Front Loading, Water Conditioner - Owned, Water Heater - High-Efficiency
Fireplace Y
Window Features Double Pane,ENERGY STAR Qualified,Insulated,Low-E,Screens
Appliance Dishwasher, Disposal, Dryer - Front Loading, Energy Efficient Appliances, ENERGY STAR Clothes Washer, ENERGY STAR Refrigerator, Exhaust Fan, Extra Refrigerator/Freezer, Humidifier, Oven/Range - Electric, Range Hood, Washer - Front Loading, Water Conditioner - Owned, Water Heater - High-Efficiency
Heat Source Electric, Central, Propane - Leased
Laundry Upper Floor, Has Laundry
Exterior
Exterior Feature Deck(s), Porch(es)
Parking Features Additional Storage Area, Garage - Side Entry, Garage Door Opener, Inside Access
Garage Spaces 4.0
Fence Electric, Partially, Board
Water Access N
View Trees/Woods, Garden/Lawn, Pasture
Roof Type Architectural Shingle,Pitched
Accessibility None
Porch Deck(s), Porch(es)
Attached Garage 2
Total Parking Spaces 4
Garage Y
Building
Lot Description Backs to Trees, Cleared, Front Yard, Landscaping, Level, Not In Development, Open, Partly Wooded, Private, Rear Yard, Rural, Secluded, SideYard(s), Trees/Wooded
Story 2
Foundation Block
Sewer On Site Septic
Water Well
Architectural Style Colonial
Level or Stories 2
Additional Building Above Grade, Below Grade
Structure Type 9'+ Ceilings,Dry Wall,High
New Construction N
Schools
High Schools Northern
School District Northern York County
Others
Senior Community No
Tax ID 49-000-NE-0075-C0-00000
Ownership Fee Simple
SqFt Source Assessor
Security Features Electric Alarm,Exterior Cameras,Fire Detection System,Motion Detectors,Security System,Smoke Detector
Acceptable Financing Cash, Conventional, VA
Listing Terms Cash, Conventional, VA
Financing Cash,Conventional,VA
Special Listing Condition Standard
Read Less Info
Want to know what your home might be worth? Contact us for a FREE valuation!

Our team is ready to help you sell your home for the highest possible price ASAP

Bought with Kayla Sterling • Keller Williams Keystone Realty

"My job is to find and attract mastery-based agents to the office, protect the culture, and make sure everyone is happy! "
14291 Park Meadow Drive Suite 500, Chantilly, VA, 20151






