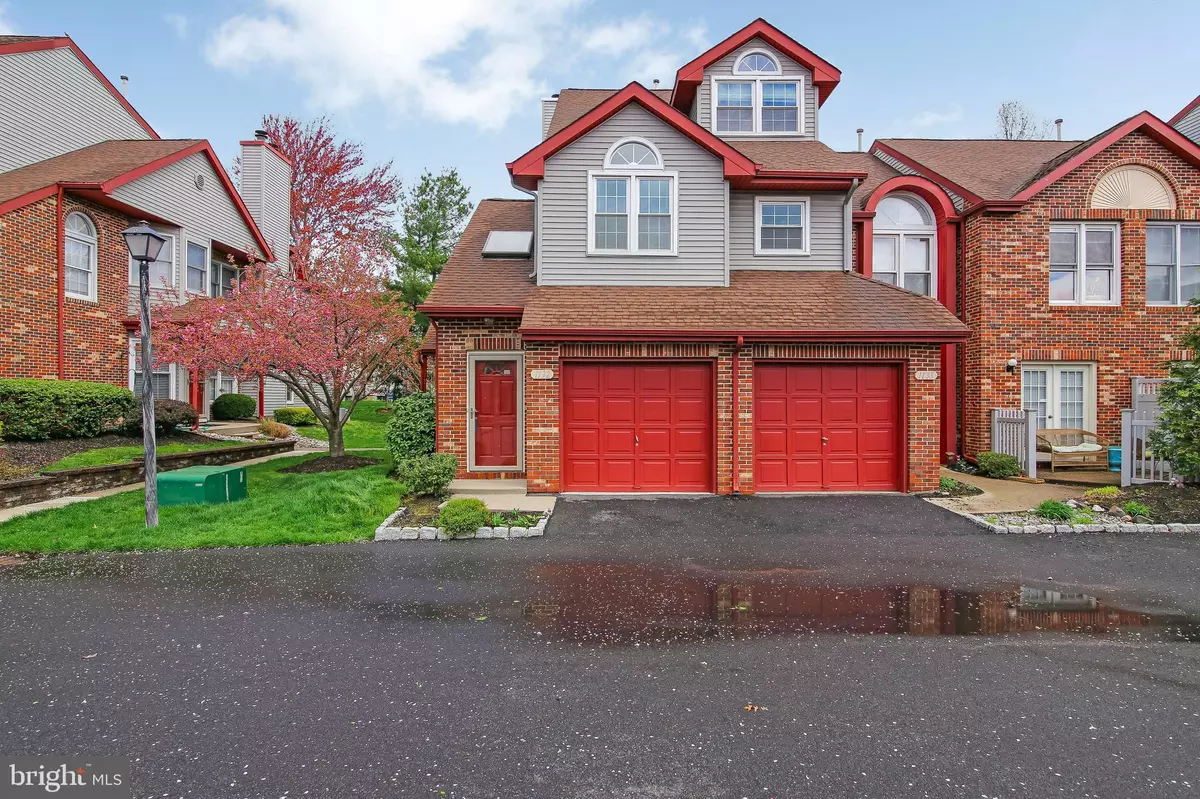$191,000
$209,900
9.0%For more information regarding the value of a property, please contact us for a free consultation.
2 Beds
3 Baths
1,652 SqFt
SOLD DATE : 06/27/2019
Key Details
Sold Price $191,000
Property Type Condo
Sub Type Condo/Co-op
Listing Status Sold
Purchase Type For Sale
Square Footage 1,652 sqft
Price per Sqft $115
Subdivision Chanticleer
MLS Listing ID NJCD361118
Sold Date 06/27/19
Style Contemporary
Bedrooms 2
Full Baths 2
Half Baths 1
Condo Fees $75/mo
HOA Fees $209/mo
HOA Y/N Y
Abv Grd Liv Area 1,652
Originating Board BRIGHT
Year Built 1988
Annual Tax Amount $7,499
Tax Year 2018
Lot Dimensions 0.00 x 0.00
Property Description
Very Rare and well maintained Yorkshire Model 2 story condo! One of only 10 models with this floor plan in prestigious Chanticleer Commons community of Cherry Hill. This beautiful, Bright and spacious 2 Bedroom,2.5 baths with a bonus room/loft,plus a 1 car attached garage end unit is awaiting new owners. As you pull in to this community you will notice how well maintained the lovely grounds and gardens are. Upon entering this home you will be greeted by the abundance of natural sunlight! The main level features ,cathedral ceilings,hardwood floors in the open combination of the Great room and Dining room, There is also a marble Fireplace in the great room to snuggle up on those colder winter nights. The nice sized updated eat in kitchen features, granite counters,stainless appliances,tiled flooring,pantry and convenient laundry area. A powder room is conveniently located off the kitchen area. There is also a main floor Master bedroom suite featuring a large walk in closet and built in shelving and newer carpets. A master bath features a whirlpool tub and separate shower. Upstairs you will find a nice sized bonus/family room with newer wall to wall carpets and cathedral ceilings. There is also a 2nd bedroom with cathedral ceilings, and a nice sized closet and a full bathroom. This is the perfect space for extended family or guest! Mostly newer windows!!The Amenities of the HOA offers lawn and common exterior maintenance,fitness center and pool,snow and trash removal and lovely clubhouse available for rental. Close to all major shopping,transportation,houses of Worship,Patco Speedline and award winning Cherry Hill Schools. Mostly new windows (except 2) Be sure to put this special home on your must see list!!
Location
State NJ
County Camden
Area Cherry Hill Twp (20409)
Zoning RESIDENTIAL
Rooms
Other Rooms Living Room, Dining Room, Bedroom 2, Kitchen, Bedroom 1, Bathroom 2, Bonus Room, Half Bath
Main Level Bedrooms 1
Interior
Interior Features Dining Area, Floor Plan - Open, Kitchen - Eat-In, Kitchen - Table Space, Primary Bath(s), Pantry, Skylight(s), Upgraded Countertops, Walk-in Closet(s), WhirlPool/HotTub, Wood Floors, Stove - Wood
Hot Water Electric
Heating Forced Air
Cooling Central A/C
Flooring Hardwood, Tile/Brick, Carpet
Fireplaces Number 1
Fireplaces Type Marble, Mantel(s)
Equipment Built-In Range, Cooktop, Dishwasher, Dryer - Electric, Oven - Self Cleaning, Oven/Range - Electric, Stainless Steel Appliances, Washer
Furnishings Yes
Fireplace Y
Window Features Replacement
Appliance Built-In Range, Cooktop, Dishwasher, Dryer - Electric, Oven - Self Cleaning, Oven/Range - Electric, Stainless Steel Appliances, Washer
Heat Source Natural Gas
Laundry Main Floor, Has Laundry, Washer In Unit, Dryer In Unit
Exterior
Parking Features Garage - Front Entry, Garage Door Opener, Inside Access, Additional Storage Area
Garage Spaces 1.0
Utilities Available Cable TV
Amenities Available Common Grounds, Pool - Outdoor, Swimming Pool
Water Access N
Roof Type Shingle
Accessibility None
Attached Garage 1
Total Parking Spaces 1
Garage Y
Building
Story 2
Sewer Public Sewer
Water Public
Architectural Style Contemporary
Level or Stories 2
Additional Building Above Grade, Below Grade
New Construction N
Schools
High Schools East
School District Cherry Hill Township Public Schools
Others
HOA Fee Include Common Area Maintenance,Ext Bldg Maint,Lawn Care Front,Lawn Care Rear,Lawn Care Side,Lawn Maintenance
Senior Community No
Tax ID 09-00520 04-00001-C1132
Ownership Condominium
Acceptable Financing Cash, Conventional
Horse Property N
Listing Terms Cash, Conventional
Financing Cash,Conventional
Special Listing Condition Standard
Read Less Info
Want to know what your home might be worth? Contact us for a FREE valuation!

Our team is ready to help you sell your home for the highest possible price ASAP

Bought with Joanne Kim • Connection Realtors

"My job is to find and attract mastery-based agents to the office, protect the culture, and make sure everyone is happy! "
14291 Park Meadow Drive Suite 500, Chantilly, VA, 20151






