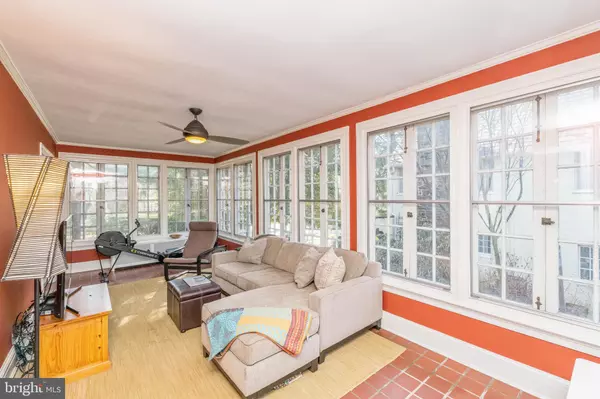$635,000
$660,000
3.8%For more information regarding the value of a property, please contact us for a free consultation.
5 Beds
4 Baths
2,726 SqFt
SOLD DATE : 06/28/2019
Key Details
Sold Price $635,000
Property Type Single Family Home
Sub Type Detached
Listing Status Sold
Purchase Type For Sale
Square Footage 2,726 sqft
Price per Sqft $232
Subdivision Guilford
MLS Listing ID MDBA384260
Sold Date 06/28/19
Style Colonial
Bedrooms 5
Full Baths 3
Half Baths 1
HOA Fees $26/ann
HOA Y/N Y
Abv Grd Liv Area 2,726
Originating Board BRIGHT
Year Built 1930
Annual Tax Amount $12,722
Tax Year 2018
Lot Size 0.251 Acres
Acres 0.25
Property Description
Lovely classic Guildford center hall colonial with a fabulous porch and garden in the Roland Park School zone. This house is in perfect condition having been lovingly rehabilitated by a family that planned to stay forever. The kitchen has all modern appliances and a large central island, all granite countertops. The living room is large and has a wonderful fireplace that was inspected and is in excellent condition. The second floor has 3 large bedrooms and two full bathrooms with an en suite master bath. The third floor has two additional bedrooms with high ceilings and dormer windows. The owners have made this house a home with new hand crafted shutters, central AC with two zones, freshly sanded and stained hardwood floors (original to the house), a large and lovely flagstone patio, and many other improvements throughout. All walls were re-plastered from scratch and the original windows were stripped and re-painted. There is a detached 2 car garage and driveway for more cars. The property is across from Linkwood park and playground and in close walking distance to Sherwood Gardens. This is a must see property, no other home in this area is in such perfect condition!!
Location
State MD
County Baltimore City
Zoning R-1-E
Rooms
Other Rooms Living Room, Dining Room, Bedroom 2, Bedroom 3, Bedroom 4, Kitchen, Family Room, Foyer, Bedroom 1, Bathroom 2, Primary Bathroom, Half Bath, Screened Porch
Basement Connecting Stairway, Full, Outside Entrance, Rear Entrance, Unfinished
Interior
Interior Features Crown Moldings, Dining Area, Floor Plan - Traditional, Kitchen - Eat-In, Kitchen - Gourmet, Kitchen - Island, Kitchen - Table Space, Primary Bath(s), Upgraded Countertops, Wainscotting, Window Treatments, Wood Floors
Hot Water Natural Gas
Heating Hot Water, Radiator, Zoned
Cooling Central A/C, Ceiling Fan(s)
Flooring Hardwood
Fireplaces Number 1
Fireplaces Type Mantel(s)
Equipment Dishwasher, Disposal, Dryer, Microwave, Oven/Range - Gas, Refrigerator, Stove, Washer
Fireplace Y
Window Features Bay/Bow,Screens,Storm
Appliance Dishwasher, Disposal, Dryer, Microwave, Oven/Range - Gas, Refrigerator, Stove, Washer
Heat Source Natural Gas
Exterior
Exterior Feature Patio(s)
Parking Features Garage Door Opener
Garage Spaces 6.0
Utilities Available Other
Water Access N
View Trees/Woods
Roof Type Architectural Shingle
Accessibility None
Porch Patio(s)
Total Parking Spaces 6
Garage Y
Building
Story 3+
Sewer Public Sewer
Water Public
Architectural Style Colonial
Level or Stories 3+
Additional Building Above Grade, Below Grade
Structure Type High
New Construction N
Schools
Elementary Schools Roland Park Elementary-Middle School
Middle Schools Roland Park
School District Baltimore City Public Schools
Others
HOA Fee Include Road Maintenance,Snow Removal,Trash
Senior Community No
Tax ID 0327134970A019
Ownership Fee Simple
SqFt Source Estimated
Security Features Electric Alarm
Horse Property N
Special Listing Condition Standard
Read Less Info
Want to know what your home might be worth? Contact us for a FREE valuation!

Our team is ready to help you sell your home for the highest possible price ASAP

Bought with Eve A Haddaway • Monument Sotheby's International Realty

"My job is to find and attract mastery-based agents to the office, protect the culture, and make sure everyone is happy! "
14291 Park Meadow Drive Suite 500, Chantilly, VA, 20151






