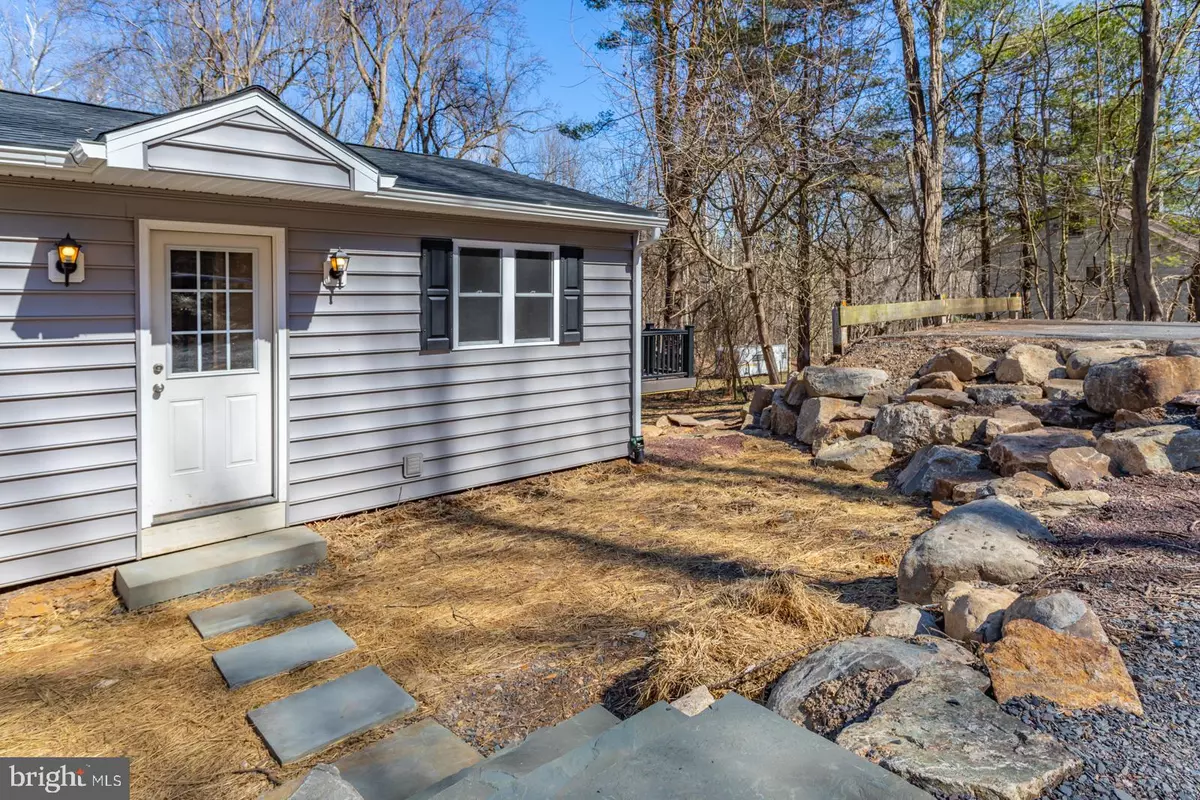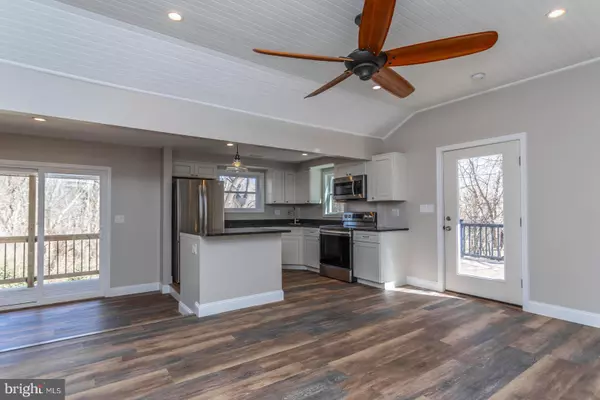$227,000
$239,900
5.4%For more information regarding the value of a property, please contact us for a free consultation.
1 Bed
1 Bath
700 SqFt
SOLD DATE : 06/28/2019
Key Details
Sold Price $227,000
Property Type Single Family Home
Sub Type Detached
Listing Status Sold
Purchase Type For Sale
Square Footage 700 sqft
Price per Sqft $324
Subdivision Durham Village
MLS Listing ID PABU465500
Sold Date 06/28/19
Style Bungalow
Bedrooms 1
Full Baths 1
HOA Y/N N
Abv Grd Liv Area 700
Originating Board BRIGHT
Year Built 1948
Annual Tax Amount $1,737
Tax Year 2018
Lot Size 0.663 Acres
Acres 0.66
Lot Dimensions 231.00 x 125.00
Property Description
This is a rare and wonderful opportunity to own a brand-new getaway in beautiful Upper Bucks! Just a three-minute bike ride to the Delaware River and canal towpath, this little gem is packed with designer details and is absolutely not to be missed. Everything from the foundation to the roof is new. Gorgeous hardwood plank floors, granite countertops, stainless appliances, recessed lighting and two oversized ceiling fans make this feel like a truly luxurious retreat. A cozy reading nook awaits for for those lazy weekends that demand only coffee and books. Two decks make outdoor dining a real treat and a natural stone-and-boulder walkway leads you directly down to a spacious back yard that is ready for your own personal touches. The basement offers plenty of storage space for your kayaks and outdoor gear that will allow you to take full advantage of the area. Easy access to Route 78 and convenient to fine dining establishments. Come and see why the Delaware River Valley is such a desirable place to live and visit! This dreamy cottage is ready for you to move into today.
Location
State PA
County Bucks
Area Durham Twp (10111)
Zoning RP
Rooms
Other Rooms Living Room, Kitchen, Bathroom 1
Basement Full, Walkout Level, Side Entrance
Main Level Bedrooms 1
Interior
Interior Features Ceiling Fan(s), Combination Kitchen/Living, Entry Level Bedroom, Floor Plan - Open, Kitchen - Island, Recessed Lighting, Stall Shower, Upgraded Countertops, Wood Floors, Dining Area
Heating Forced Air
Cooling Central A/C
Flooring Hardwood
Equipment Built-In Microwave, Dishwasher, Refrigerator, Stainless Steel Appliances, Oven/Range - Electric
Fireplace N
Appliance Built-In Microwave, Dishwasher, Refrigerator, Stainless Steel Appliances, Oven/Range - Electric
Heat Source Electric
Laundry Hookup, Main Floor
Exterior
Exterior Feature Deck(s), Porch(es)
Garage Spaces 2.0
Utilities Available Cable TV, Electric Available, Phone Available
Water Access N
View Trees/Woods, Street
Roof Type Pitched,Shingle
Accessibility None
Porch Deck(s), Porch(es)
Total Parking Spaces 2
Garage N
Building
Story 1
Sewer On Site Septic
Water Private
Architectural Style Bungalow
Level or Stories 1
Additional Building Above Grade, Below Grade
New Construction N
Schools
High Schools Palisades
School District Palisades
Others
Senior Community No
Tax ID 11-009-002
Ownership Fee Simple
SqFt Source Assessor
Acceptable Financing Cash, Conventional, Exchange, FHA, VA, USDA
Listing Terms Cash, Conventional, Exchange, FHA, VA, USDA
Financing Cash,Conventional,Exchange,FHA,VA,USDA
Special Listing Condition Standard
Read Less Info
Want to know what your home might be worth? Contact us for a FREE valuation!

Our team is ready to help you sell your home for the highest possible price ASAP

Bought with Kevin Shawn McPheeters • Jay Spaziano Real Estate
"My job is to find and attract mastery-based agents to the office, protect the culture, and make sure everyone is happy! "
14291 Park Meadow Drive Suite 500, Chantilly, VA, 20151






