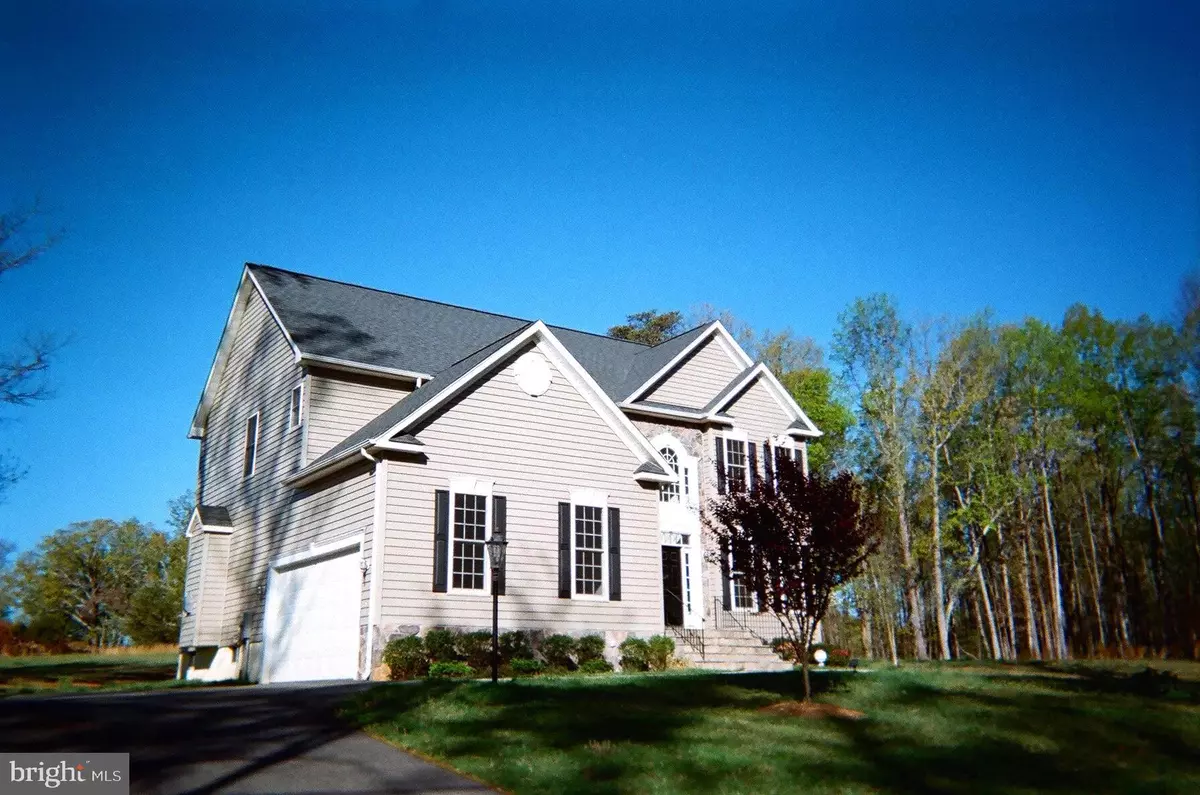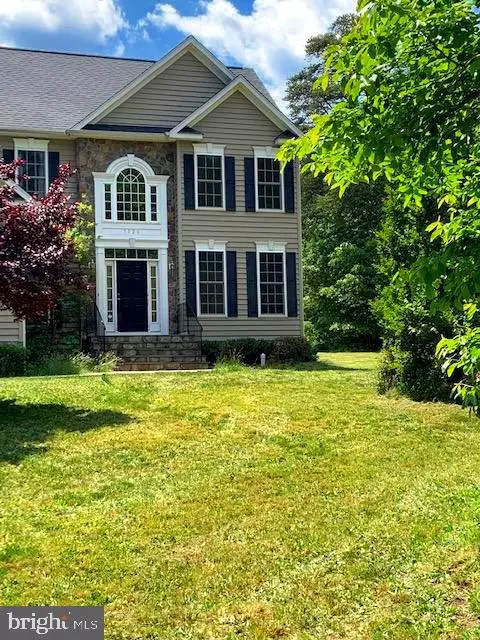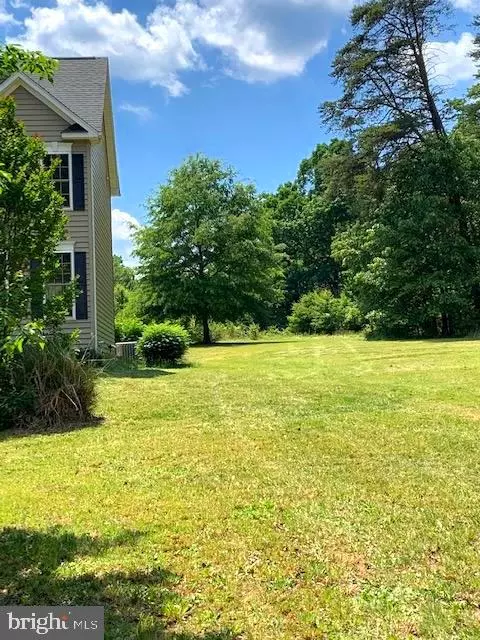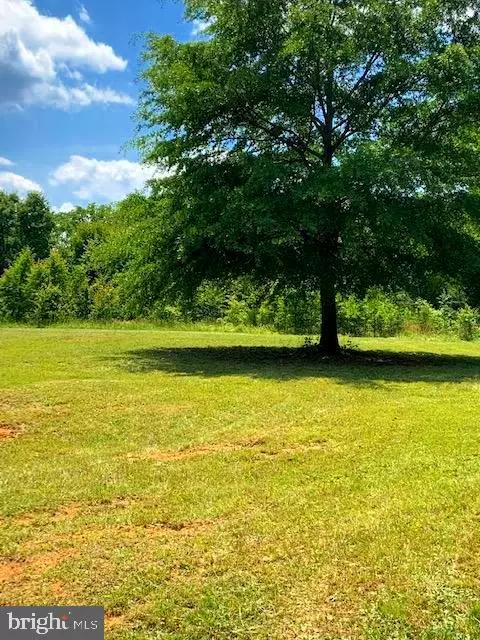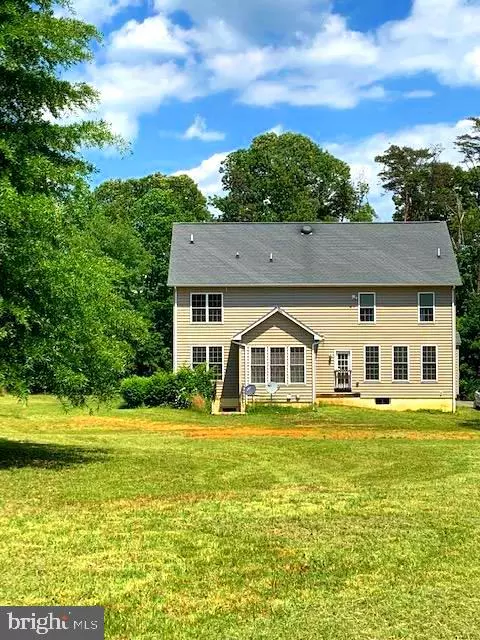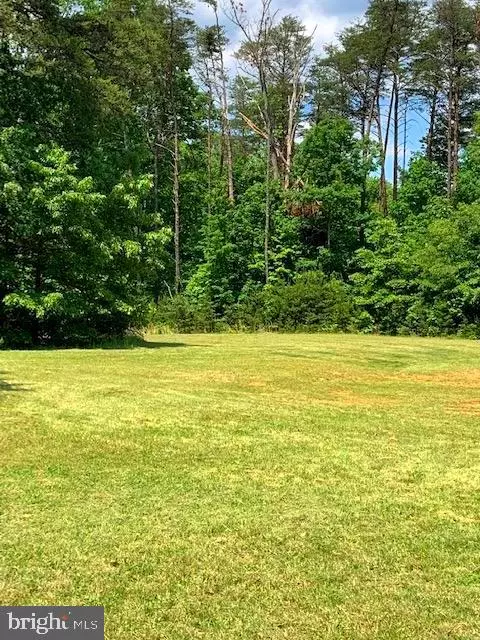$325,000
$329,923
1.5%For more information regarding the value of a property, please contact us for a free consultation.
4 Beds
3 Baths
2,648 SqFt
SOLD DATE : 06/28/2019
Key Details
Sold Price $325,000
Property Type Single Family Home
Sub Type Detached
Listing Status Sold
Purchase Type For Sale
Square Footage 2,648 sqft
Price per Sqft $122
Subdivision Silver Hunt
MLS Listing ID VAOR133808
Sold Date 06/28/19
Style Colonial
Bedrooms 4
Full Baths 2
Half Baths 1
HOA Y/N N
Abv Grd Liv Area 2,648
Originating Board BRIGHT
Year Built 2007
Annual Tax Amount $2,005
Tax Year 2018
Lot Size 2.000 Acres
Acres 2.0
Property Description
Custom Colonial Situated on 2+ acres. High 2 Story Foyer, Huge Family Room W/ A Gas Fireplace and Built In Entertainment Center. The Gourmet & Up-Graded Kitchen & Breakfast Room Offer Expansive Views. Spacious Formal Living & Dining Rooms. The Oversized Master Suite W/ Walk-In Closets Has A Luxury Separate Shower & Bath & Granite Counter Tops. 3 Additional Bedrooms and Another Full Bath. The Unfinished Walk Up Basement Has Enormous Potential. Area Shopping, Schools, Golf & Entertainment are Minutes Away. Nestled Between Fredericksburg & Culpepper.
Location
State VA
County Orange
Zoning A
Rooms
Other Rooms Living Room, Dining Room, Primary Bedroom, Bedroom 2, Bedroom 3, Bedroom 4, Kitchen, Basement, Breakfast Room, Primary Bathroom
Basement Unfinished, Walkout Stairs, Outside Entrance, Full
Interior
Interior Features Breakfast Area, Carpet, Ceiling Fan(s), Chair Railings, Crown Moldings, Dining Area, Floor Plan - Open, Kitchen - Gourmet, Kitchen - Island, Primary Bath(s), Kitchen - Table Space, Family Room Off Kitchen, Formal/Separate Dining Room, Kitchen - Eat-In, Pantry, Recessed Lighting, Upgraded Countertops, Wood Floors
Hot Water Propane
Heating Heat Pump(s)
Cooling Central A/C
Fireplaces Number 1
Fireplaces Type Fireplace - Glass Doors, Gas/Propane
Equipment Built-In Microwave, Dishwasher, Disposal, Exhaust Fan, Icemaker, Water Heater, Oven/Range - Gas, Oven - Self Cleaning
Fireplace Y
Window Features Double Pane,Insulated,Screens,Vinyl Clad
Appliance Built-In Microwave, Dishwasher, Disposal, Exhaust Fan, Icemaker, Water Heater, Oven/Range - Gas, Oven - Self Cleaning
Heat Source Propane - Leased, Electric
Exterior
Parking Features Garage Door Opener
Garage Spaces 2.0
Water Access N
Accessibility None
Attached Garage 2
Total Parking Spaces 2
Garage Y
Building
Story 3+
Sewer On Site Septic
Water Well
Architectural Style Colonial
Level or Stories 3+
Additional Building Above Grade, Below Grade
New Construction N
Schools
School District Orange County Public Schools
Others
Senior Community No
Tax ID 0220000000047E
Ownership Fee Simple
SqFt Source Estimated
Special Listing Condition Standard
Read Less Info
Want to know what your home might be worth? Contact us for a FREE valuation!

Our team is ready to help you sell your home for the highest possible price ASAP

Bought with Sarah Anne Hurst • Coldwell Banker Elite

"My job is to find and attract mastery-based agents to the office, protect the culture, and make sure everyone is happy! "
14291 Park Meadow Drive Suite 500, Chantilly, VA, 20151

