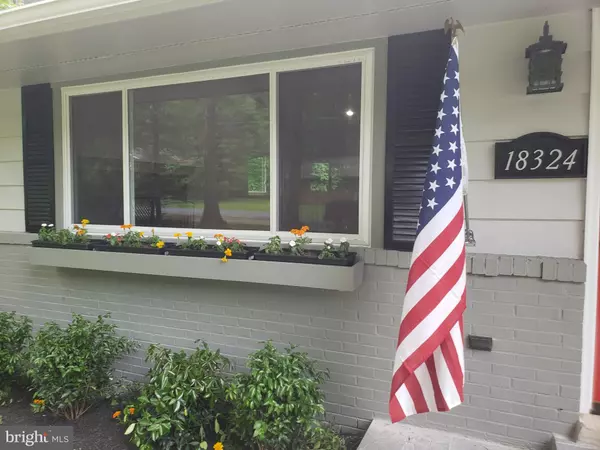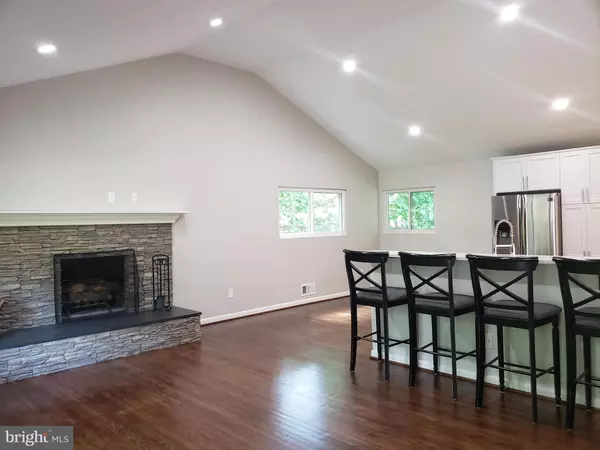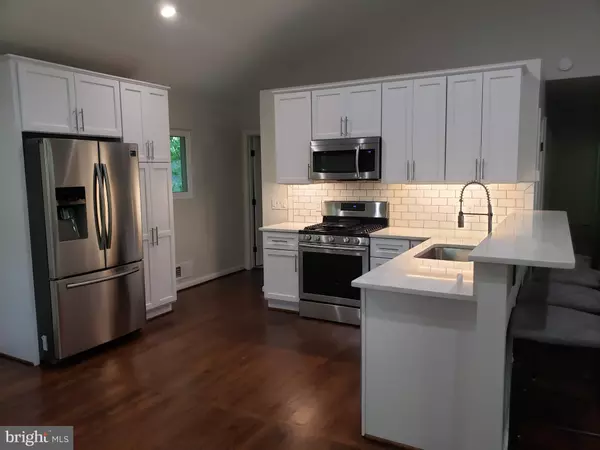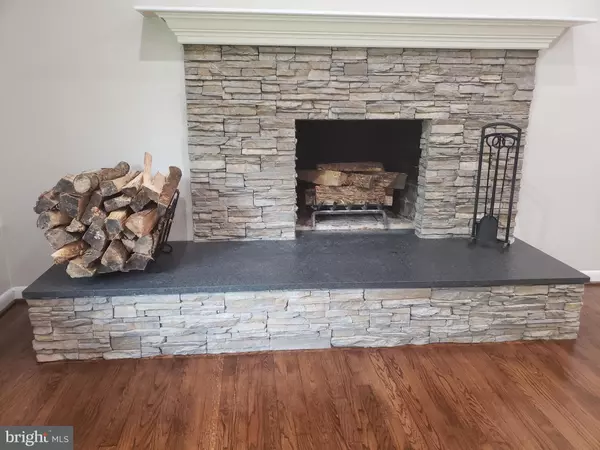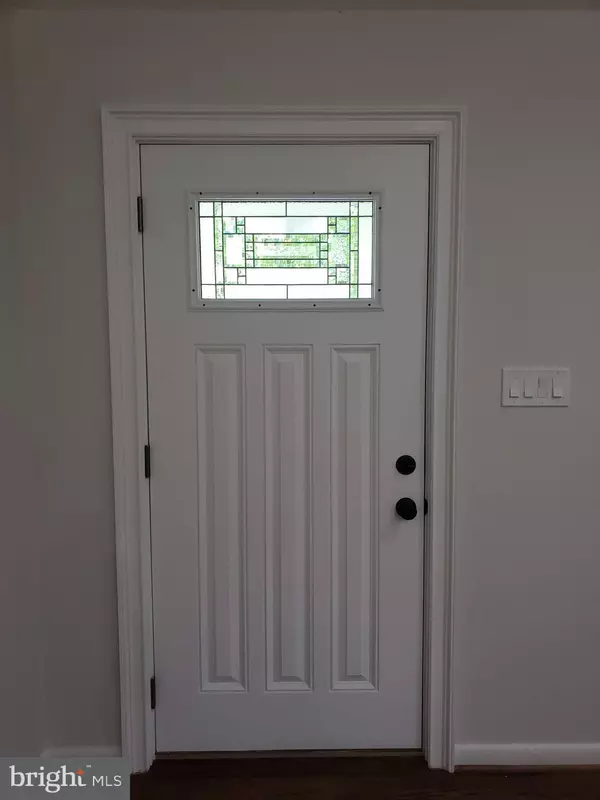$350,000
$349,999
For more information regarding the value of a property, please contact us for a free consultation.
5 Beds
2 Baths
2,538 SqFt
SOLD DATE : 06/28/2019
Key Details
Sold Price $350,000
Property Type Single Family Home
Sub Type Detached
Listing Status Sold
Purchase Type For Sale
Square Footage 2,538 sqft
Price per Sqft $137
Subdivision Graham Park Shores
MLS Listing ID VAPW467954
Sold Date 06/28/19
Style Ranch/Rambler
Bedrooms 5
Full Baths 2
HOA Y/N N
Abv Grd Liv Area 1,566
Originating Board BRIGHT
Year Built 1960
Annual Tax Amount $3,361
Tax Year 2018
Lot Size 0.451 Acres
Acres 0.45
Property Description
This move-in ready home has been recently updated, including new windows that provide an abundance of natural light. Enjoy the large shaded backyard or walk to the waterfront down the street. Situated in the family-friendly neighborhood of Graham Park shores on a large lot, this home was impeccably renovated in 2019. Some of the key features of this home are: Vaulted ceilings, an open floor plan, a stacked stone wood burning fireplace, solid 3/4" hardwood floors, a large yard, and covered parking. It also has a large finished basement that is well lit by the many windows and has its own private entrance!The luxurious open-concept kitchen was renovated using solid wood 42" cabinets that have soft close doors and drawers, Samsung stainless steel appliances, top of the line white granite countertops, a floor to ceiling pantry, and undercabinet lighting. The bathrooms were replaced using marble vanity tops, custom tile floors and showers, frameless shower doors, modern LED lighting. and solid wood vanities.Other upgrades include: A new roof, driveway, gutters, interior/exterior doors, recessed lighting, plumbing, electrical, landscaping, insulation, and washer & dryer. It's hard to list all the indoor and outdoor features of this stunning home. Schedule a tour today!
Location
State VA
County Prince William
Zoning R4
Rooms
Basement Full
Main Level Bedrooms 5
Interior
Interior Features Ceiling Fan(s), Combination Dining/Living, Floor Plan - Open, Kitchen - Gourmet, Pantry, Upgraded Countertops, Wood Floors
Heating Central
Cooling Central A/C
Fireplaces Number 1
Fireplaces Type Mantel(s), Marble, Stone, Wood
Equipment Stainless Steel Appliances, Oven/Range - Gas, Washer, Refrigerator, Microwave, Icemaker, Dryer - Gas, Dishwasher
Window Features Low-E,Insulated,Double Pane
Appliance Stainless Steel Appliances, Oven/Range - Gas, Washer, Refrigerator, Microwave, Icemaker, Dryer - Gas, Dishwasher
Heat Source Natural Gas
Exterior
Garage Spaces 1.0
Water Access N
Accessibility None
Total Parking Spaces 1
Garage N
Building
Story 2
Sewer Public Septic
Water Public
Architectural Style Ranch/Rambler
Level or Stories 2
Additional Building Above Grade, Below Grade
New Construction N
Schools
Elementary Schools Triangle
Middle Schools Graham Park
High Schools Potomac
School District Prince William County Public Schools
Others
Pets Allowed Y
Senior Community No
Tax ID 8288-16-9299
Ownership Fee Simple
SqFt Source Estimated
Acceptable Financing Cash, Conventional
Horse Property N
Listing Terms Cash, Conventional
Financing Cash,Conventional
Special Listing Condition Standard
Pets Allowed Cats OK, Dogs OK
Read Less Info
Want to know what your home might be worth? Contact us for a FREE valuation!

Our team is ready to help you sell your home for the highest possible price ASAP

Bought with Deborah Susan Pederson • Keller Williams Richomd West

"My job is to find and attract mastery-based agents to the office, protect the culture, and make sure everyone is happy! "
14291 Park Meadow Drive Suite 500, Chantilly, VA, 20151


