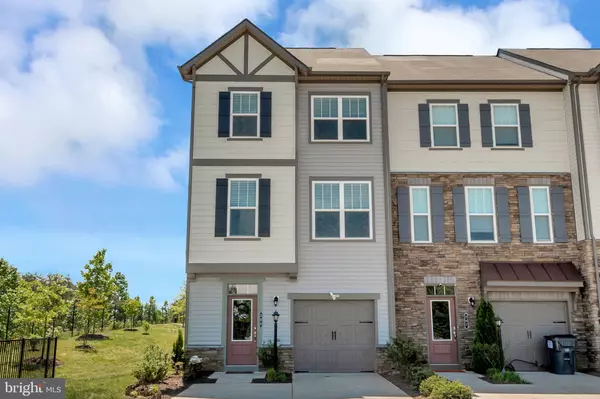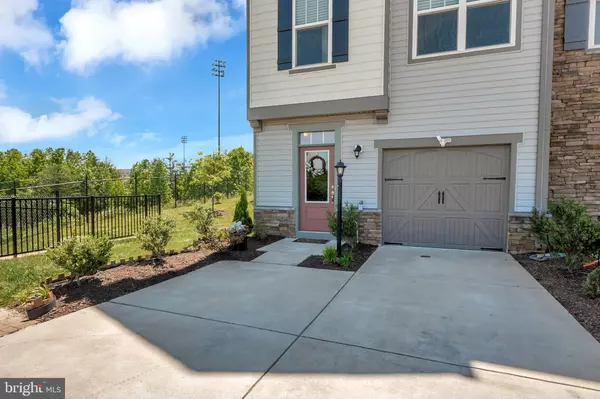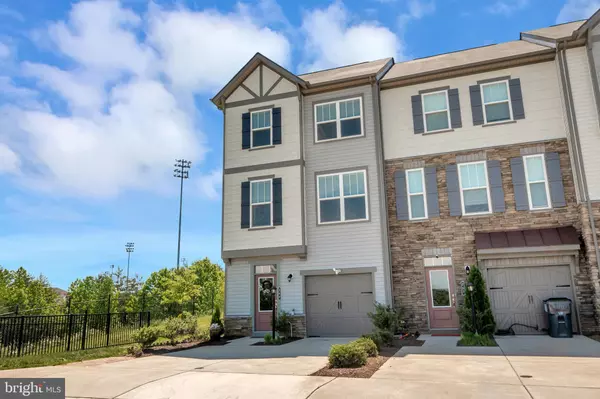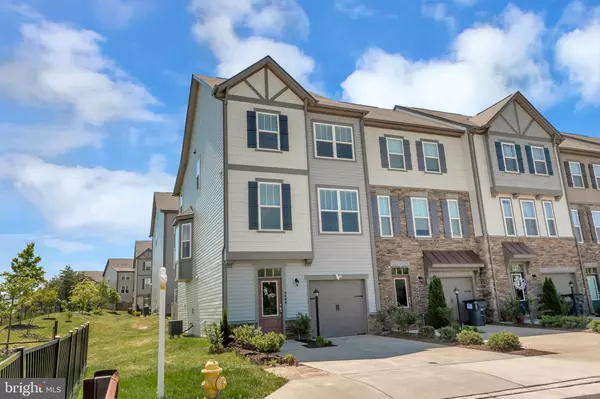$330,000
$335,000
1.5%For more information regarding the value of a property, please contact us for a free consultation.
4 Beds
4 Baths
2,271 SqFt
SOLD DATE : 06/27/2019
Key Details
Sold Price $330,000
Property Type Condo
Sub Type Condo/Co-op
Listing Status Sold
Purchase Type For Sale
Square Footage 2,271 sqft
Price per Sqft $145
Subdivision Colonial Forge
MLS Listing ID VAST210892
Sold Date 06/27/19
Style Colonial,Other
Bedrooms 4
Full Baths 2
Half Baths 2
Condo Fees $95/mo
HOA Fees $98/mo
HOA Y/N Y
Abv Grd Liv Area 1,708
Originating Board BRIGHT
Year Built 2014
Annual Tax Amount $2,818
Tax Year 2018
Lot Dimensions 0.2109
Property Description
Features Include: Sought after End-Unit townhouse with amazing sunlight and 180 degree views of entry, clubhouse, pool and even the Colonial Forge field! Beautiful hardwood floors on foyer, stairs and main level; stainless steel appliances with upgraded kitchen; sunlit morning room; wraparound deck and lower private deck; fenced in backyard; bathrooms on every level; new carpet in basement media room and office/bedroom), garage with storage space, wide parking pad. This home won t last long! Highly sought after school district. Great location to get to EZPass, highways, food and shopping! Minutes from Jeff Rouse Swim and Sport Center. Awesome community with interactive HOA and wonderful amenities like clubhouse, pool (with kiddie pool), dog park, walking paths, active social committee hosts wine tastings, holiday gatherings, outdoor movies and BBQs. Great community for active families!
Location
State VA
County Stafford
Zoning R3
Rooms
Other Rooms Living Room, Primary Bedroom, Kitchen, Den, Basement, Sun/Florida Room, Laundry, Other, Additional Bedroom
Basement Fully Finished, Rear Entrance
Interior
Interior Features Combination Dining/Living, Combination Kitchen/Dining, Floor Plan - Open, Kitchen - Eat-In, Kitchen - Island, Kitchen - Table Space, Primary Bath(s), Pantry, Stall Shower, Upgraded Countertops, Walk-in Closet(s), Wood Floors
Hot Water Electric
Heating Central, Programmable Thermostat
Cooling Central A/C, Programmable Thermostat, Energy Star Cooling System
Flooring Ceramic Tile, Hardwood
Equipment Dishwasher, Energy Efficient Appliances, Microwave, Oven - Self Cleaning, Oven/Range - Gas, Stainless Steel Appliances, Stove
Fireplace N
Window Features Bay/Bow,Double Pane,Vinyl Clad
Appliance Dishwasher, Energy Efficient Appliances, Microwave, Oven - Self Cleaning, Oven/Range - Gas, Stainless Steel Appliances, Stove
Heat Source Natural Gas
Laundry Basement, Hookup
Exterior
Exterior Feature Deck(s), Wrap Around
Parking Features Basement Garage, Garage Door Opener, Garage - Front Entry, Inside Access
Garage Spaces 4.0
Fence Wood
Utilities Available Cable TV Available, Electric Available, Natural Gas Available, Phone Available, Sewer Available, Under Ground, Water Available
Amenities Available Club House, Common Grounds, Jog/Walk Path, Picnic Area, Swimming Pool, Tot Lots/Playground, Other
Water Access N
Roof Type Composite
Street Surface Black Top,Paved
Accessibility None
Porch Deck(s), Wrap Around
Attached Garage 1
Total Parking Spaces 4
Garage Y
Building
Lot Description Backs - Open Common Area, Cul-de-sac, Rear Yard
Story 3+
Sewer Public Sewer
Water Public
Architectural Style Colonial, Other
Level or Stories 3+
Additional Building Above Grade, Below Grade
Structure Type 9'+ Ceilings,Dry Wall,High
New Construction N
Schools
Elementary Schools Winding Creek
Middle Schools Rodney E Thompson
High Schools Colonial Forge
School District Stafford County Public Schools
Others
HOA Fee Include All Ground Fee,Common Area Maintenance,Ext Bldg Maint,Lawn Maintenance,Pool(s),Recreation Facility
Senior Community No
Tax ID 29-K-6- -9
Ownership Condominium
Security Features Security System
Acceptable Financing Cash, Conventional, FHA, VA
Horse Property N
Listing Terms Cash, Conventional, FHA, VA
Financing Cash,Conventional,FHA,VA
Special Listing Condition Standard
Read Less Info
Want to know what your home might be worth? Contact us for a FREE valuation!

Our team is ready to help you sell your home for the highest possible price ASAP

Bought with Heather E Maier • Samson Properties

"My job is to find and attract mastery-based agents to the office, protect the culture, and make sure everyone is happy! "
14291 Park Meadow Drive Suite 500, Chantilly, VA, 20151






