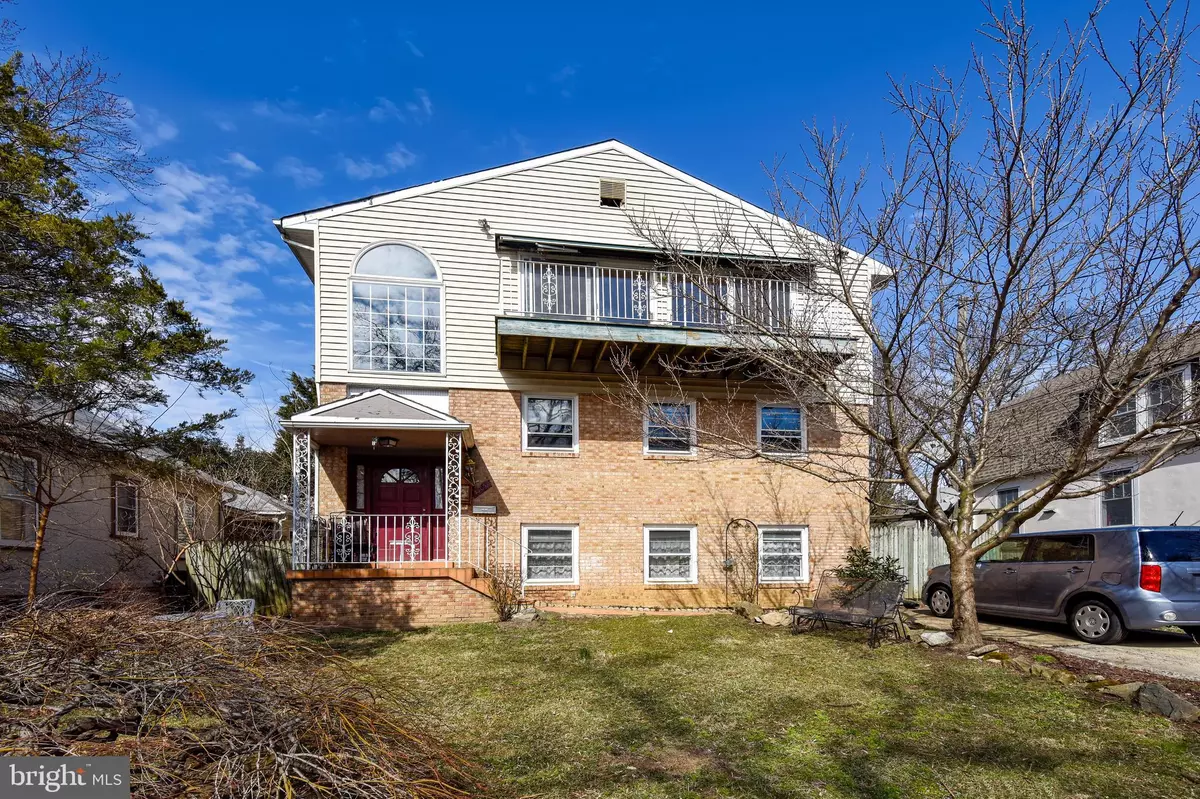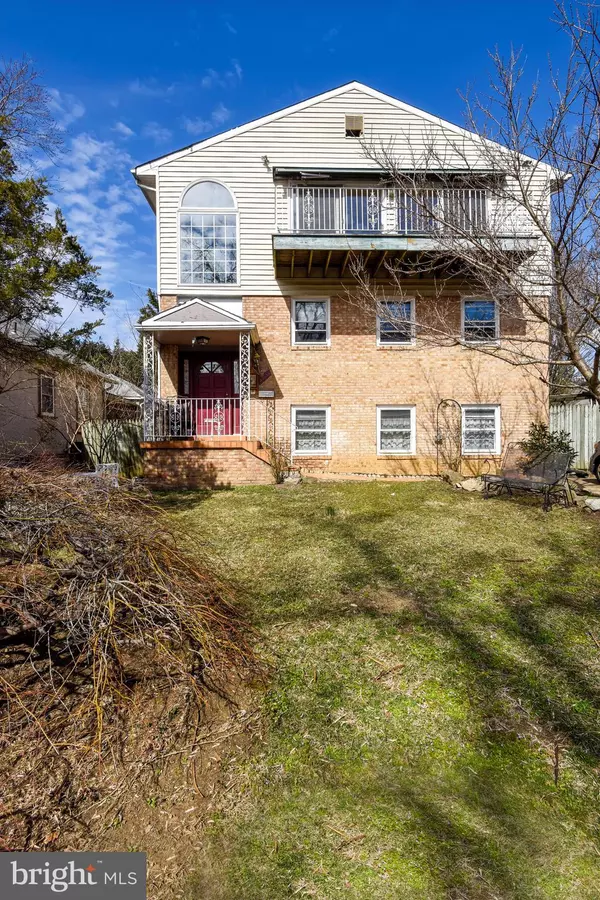$830,000
$899,900
7.8%For more information regarding the value of a property, please contact us for a free consultation.
8 Beds
4 Baths
2,982 SqFt
SOLD DATE : 06/17/2019
Key Details
Sold Price $830,000
Property Type Single Family Home
Sub Type Detached
Listing Status Sold
Purchase Type For Sale
Square Footage 2,982 sqft
Price per Sqft $278
Subdivision Maywood
MLS Listing ID VAAR147624
Sold Date 06/17/19
Style Other
Bedrooms 8
Full Baths 4
HOA Y/N N
Abv Grd Liv Area 2,982
Originating Board BRIGHT
Year Built 1972
Annual Tax Amount $8,795
Tax Year 2018
Lot Size 5,692 Sqft
Acres 0.13
Property Description
Welcome to historic Maywood. One of Washington's oldest Trolley communities. Established in 5 sections between 1909 and 1913, this neighborhood transports you back to a simpler time of large front porches and streets lined with mature trees. Connect with nature along the Custis Trail with access to the GW Bike Path and it's 40 miles of trails and scenic vistas along the Potomac. Revel in the speed at which you can get to major attractions in DC and Arlington (7 minutes to Georgetown University, 7 minutes to Clarendon and 22 minutes to Capitol Hill). This large family home sits at the top of the neighborhood on a flat lot across the street from Maywood's Mini Park. Originally built in 1972, this home has been expanded to suit the needs of it's owners large family and is now looking for someone to steward it through the next century. Flexible floorplan allows for many options and uses. Bring your architect and your vision and become Maywood's newest resident!
Location
State VA
County Arlington
Zoning R-6
Direction South
Rooms
Basement Daylight, Full, Improved, Outside Entrance, Rear Entrance
Main Level Bedrooms 5
Interior
Interior Features 2nd Kitchen, Breakfast Area, Carpet, Ceiling Fan(s), Combination Kitchen/Dining, Combination Dining/Living, Combination Kitchen/Living
Hot Water Electric
Heating Heat Pump - Electric BackUp
Cooling Central A/C
Fireplaces Number 1
Equipment Cooktop, Dishwasher, Disposal, Dryer, Extra Refrigerator/Freezer, Icemaker, Refrigerator, Stove
Window Features Double Pane,Energy Efficient,Insulated
Appliance Cooktop, Dishwasher, Disposal, Dryer, Extra Refrigerator/Freezer, Icemaker, Refrigerator, Stove
Heat Source Electric
Exterior
Water Access N
Accessibility Other
Garage N
Building
Story 3+
Sewer Public Sewer
Water Public
Architectural Style Other
Level or Stories 3+
Additional Building Above Grade, Below Grade
New Construction N
Schools
Elementary Schools Taylor
Middle Schools Swanson
High Schools Washington-Liberty
School District Arlington County Public Schools
Others
Senior Community No
Tax ID 05-058-023
Ownership Fee Simple
SqFt Source Assessor
Acceptable Financing Cash, Conventional, Exchange
Listing Terms Cash, Conventional, Exchange
Financing Cash,Conventional,Exchange
Special Listing Condition Standard
Read Less Info
Want to know what your home might be worth? Contact us for a FREE valuation!

Our team is ready to help you sell your home for the highest possible price ASAP

Bought with Kim H Nguyen • Fairfax Realty of Tysons
"My job is to find and attract mastery-based agents to the office, protect the culture, and make sure everyone is happy! "
14291 Park Meadow Drive Suite 500, Chantilly, VA, 20151






