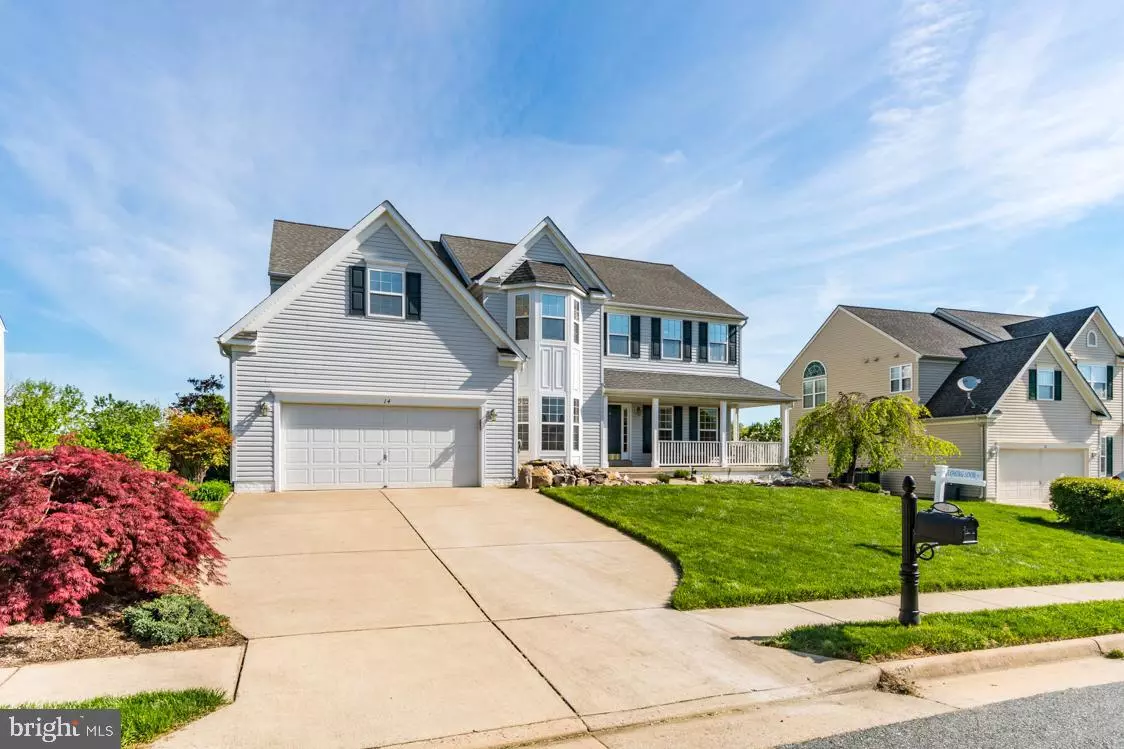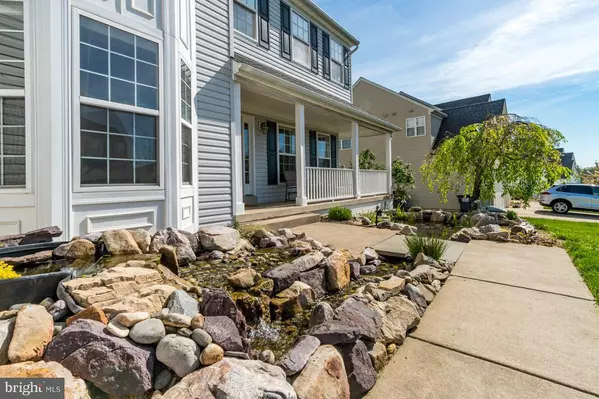$500,000
$500,000
For more information regarding the value of a property, please contact us for a free consultation.
6 Beds
5 Baths
4,497 SqFt
SOLD DATE : 06/28/2019
Key Details
Sold Price $500,000
Property Type Single Family Home
Sub Type Detached
Listing Status Sold
Purchase Type For Sale
Square Footage 4,497 sqft
Price per Sqft $111
Subdivision Austin Ridge
MLS Listing ID VAST209816
Sold Date 06/28/19
Style Traditional
Bedrooms 6
Full Baths 5
HOA Fees $73/mo
HOA Y/N Y
Abv Grd Liv Area 3,097
Originating Board BRIGHT
Year Built 2002
Annual Tax Amount $4,207
Tax Year 2018
Lot Size 0.295 Acres
Acres 0.3
Property Description
Have you been searching for the perfect home to raise your family in? Stop your search here! This large, well maintained, beautiful SMART home offers more than you knew you wanted in a family home! Pulling up to the home, the curb appeal speaks volumes! The lush lawn and mature, beautifully blooming trees and bushes are easy on the eyes, but the pond that has been carefully constructed around the front porch just so, gives you an experience that no other home delivers! You can sit on the spacious porch in the morning with your coffee and listen to the sounds of the water rippling over the rocks and the fish coming up to say hello. There is something about feeding these fish that sparks joy with the little ones! Just wait and see! Once you move inside, you will be greeted with 2-story high ceilings and windows so it is bright and airy. You will find hardwood floors throughout the main level. There is a spacious kitchen with a gas range, double wall ovens and so much storage, you have to see it to believe it! There are plenty of counters and cabinets, but there is an amazing butler s pantry with built-in shelves and an extra freezer!! The main family room has huge windows, a gas fireplace, surround sound plus a flex space that could be so many things. Another huge bonus with this house is there is a bedroom on the main level and a full bathroom just outside of the bedroom. This would be fantastic for a family with aging parents who may be coming for a visit or a multi-generational house. Let me take you upstairs next. The master suite is ENORMOUS. There are also built in speakers in the master bedroom. You will find a relaxing soaking tub and separate shower, a huge walk-in closet and an additional closet, just in case you need any more room. There are 3 additional bedrooms upstairs, one has a bathroom on-suite. The other 2 bedrooms are at the end of the hall where the 3rd bathroom is located. All of the bedrooms are spacious and have large closets. The basement is next on our tour. It is fully finished and with this square footage, the house has about 4600 square feet! Here, you ll find the 6th bedroom and 5th full bathroom, both to code, plus a kitchenette, a game room, a storage room and a utility room. There are a couple of other really cool things I wanted to let you know about this house. This is a SMART HOME, which means that there are Nest Protect Smoke Alarm/Carbon Monoxide detectors. There are 10 of them! No more annoying beeping and trying to figure out which one its coming from. These will tell you if there is an issue! This home is also equipped with the Yale Smartlock. This is awesome because you don t need a key! You don t have to worry about the kids losing a key and if the neighbor is going to come over a feed your cat, you can send her a code that is good for a day and she can get in and out that way. The owners have installed the Nest Video Doorbell also. It learns the faces of people who frequent your house and can tell you who is at your door. It can notify you if there is motion at your door that you are not expecting, so that gives you security too! There are Smart Thermostats that can be controlled from your phone or tablet and learn your living routines to help you save on your energy costs. There is also a Smart Home Hub that helps all of these devices talk to each other and that will come with the house too. Don t forget to check out the shed in the back yard! It had electricity running to it. The deck is a composite decking material and the garage is full of slatted panels so that you can easily store and organize all of your tools plus there is a workbench for any creative projects! Please come see this beauty and fall in love with it! Your family will thank you!
Location
State VA
County Stafford
Zoning PD1
Rooms
Other Rooms Living Room, Dining Room, Primary Bedroom, Bedroom 2, Bedroom 3, Bedroom 4, Bedroom 5, Kitchen, Family Room, Bedroom 1, Great Room, Laundry, Storage Room, Bathroom 1, Bathroom 2, Bathroom 3, Primary Bathroom
Basement Full, Connecting Stairway, Fully Finished, Outside Entrance, Sump Pump, Walkout Level, Windows
Main Level Bedrooms 1
Interior
Interior Features 2nd Kitchen, Air Filter System, Attic, Attic/House Fan, Bar, Built-Ins, Butlers Pantry, Carpet, Ceiling Fan(s), Chair Railings, Combination Dining/Living, Crown Moldings, Combination Kitchen/Living, Combination Kitchen/Dining, Dining Area, Entry Level Bedroom, Family Room Off Kitchen, Floor Plan - Open, Formal/Separate Dining Room, Kitchen - Eat-In, Kitchen - Island, Primary Bath(s), Pantry, Recessed Lighting, Sprinkler System, Stall Shower, Walk-in Closet(s), Wet/Dry Bar, Window Treatments, Wood Floors, Other
Hot Water Natural Gas
Heating Heat Pump - Electric BackUp, Forced Air, Central
Cooling Central A/C, Ceiling Fan(s), Air Purification System, Attic Fan, Programmable Thermostat, Zoned
Flooring Hardwood, Carpet, Vinyl, Tile/Brick
Fireplaces Number 1
Fireplaces Type Fireplace - Glass Doors, Gas/Propane, Insert, Mantel(s), Screen
Equipment Built-In Microwave, Built-In Range, Dishwasher, Disposal, Dryer - Electric, ENERGY STAR Dishwasher, ENERGY STAR Refrigerator, ENERGY STAR Clothes Washer, ENERGY STAR Freezer, Exhaust Fan, Extra Refrigerator/Freezer, Freezer, Humidifier, Icemaker, Microwave, Oven - Double, Oven - Wall, Washer, Water Heater, Range Hood
Fireplace Y
Window Features Atrium,Double Pane,Energy Efficient,Low-E,Insulated
Appliance Built-In Microwave, Built-In Range, Dishwasher, Disposal, Dryer - Electric, ENERGY STAR Dishwasher, ENERGY STAR Refrigerator, ENERGY STAR Clothes Washer, ENERGY STAR Freezer, Exhaust Fan, Extra Refrigerator/Freezer, Freezer, Humidifier, Icemaker, Microwave, Oven - Double, Oven - Wall, Washer, Water Heater, Range Hood
Heat Source Natural Gas, Electric
Laundry Main Floor, Dryer In Unit, Washer In Unit
Exterior
Exterior Feature Deck(s), Patio(s), Porch(es)
Parking Features Additional Storage Area, Built In, Garage - Front Entry, Garage - Side Entry, Garage Door Opener, Inside Access, Other
Garage Spaces 6.0
Utilities Available Cable TV Available, Fiber Optics Available
Amenities Available Club House, Common Grounds, Jog/Walk Path, Pool - Outdoor, Tot Lots/Playground, Tennis Courts, Other
Water Access N
View Pond, Trees/Woods
Roof Type Shingle
Street Surface Paved
Accessibility None
Porch Deck(s), Patio(s), Porch(es)
Road Frontage State
Attached Garage 2
Total Parking Spaces 6
Garage Y
Building
Lot Description Backs to Trees, Cul-de-sac, Front Yard, Pond
Story 3+
Sewer Public Sewer
Water Public
Architectural Style Traditional
Level or Stories 3+
Additional Building Above Grade, Below Grade
Structure Type 2 Story Ceilings
New Construction N
Schools
Elementary Schools Anthony Burns
Middle Schools Rodney E Thompson
High Schools Colonial Forge
School District Stafford County Public Schools
Others
HOA Fee Include Common Area Maintenance,Pool(s)
Senior Community No
Tax ID 29-C-6-A-603
Ownership Fee Simple
SqFt Source Assessor
Security Features Carbon Monoxide Detector(s),Fire Detection System,Main Entrance Lock,Exterior Cameras,Smoke Detector,Surveillance Sys
Acceptable Financing Cash, Conventional, FHA, VA
Horse Property N
Listing Terms Cash, Conventional, FHA, VA
Financing Cash,Conventional,FHA,VA
Special Listing Condition Standard
Read Less Info
Want to know what your home might be worth? Contact us for a FREE valuation!

Our team is ready to help you sell your home for the highest possible price ASAP

Bought with Erica Lynn Manry • Berkshire Hathaway HomeServices PenFed Realty

"My job is to find and attract mastery-based agents to the office, protect the culture, and make sure everyone is happy! "
14291 Park Meadow Drive Suite 500, Chantilly, VA, 20151






