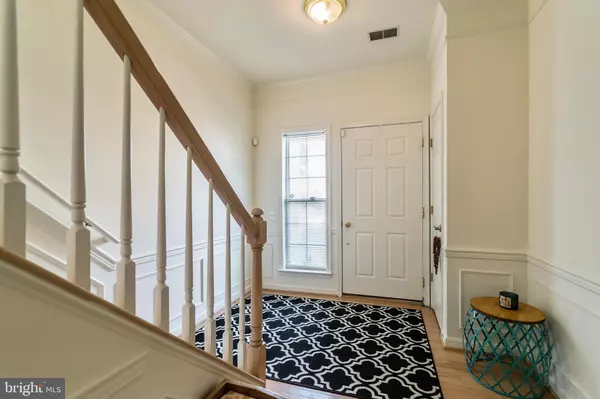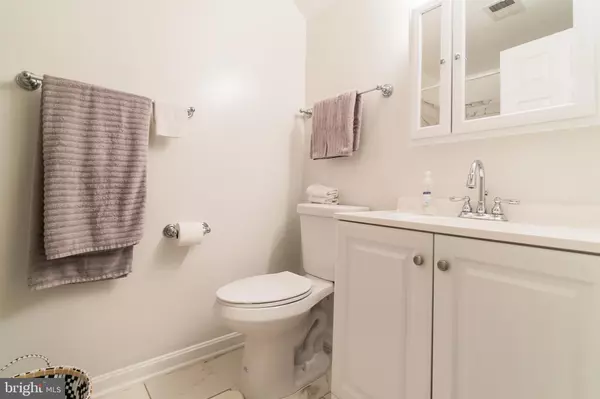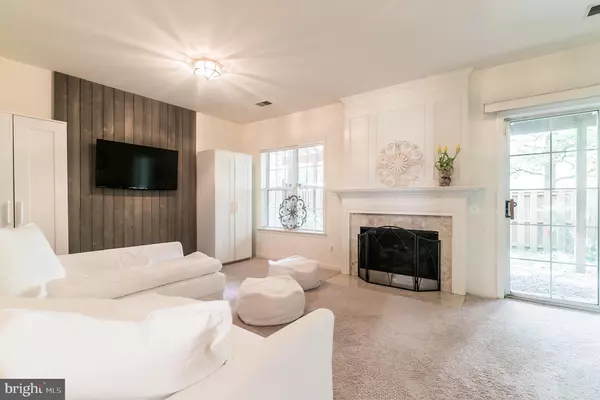$531,900
$519,950
2.3%For more information regarding the value of a property, please contact us for a free consultation.
3 Beds
5 Baths
1,594 SqFt
SOLD DATE : 06/28/2019
Key Details
Sold Price $531,900
Property Type Townhouse
Sub Type Interior Row/Townhouse
Listing Status Sold
Purchase Type For Sale
Square Footage 1,594 sqft
Price per Sqft $333
Subdivision Island Creek
MLS Listing ID VAFX1059944
Sold Date 06/28/19
Style Traditional
Bedrooms 3
Full Baths 3
Half Baths 2
HOA Fees $94/qua
HOA Y/N Y
Abv Grd Liv Area 1,594
Originating Board BRIGHT
Year Built 1995
Annual Tax Amount $5,484
Tax Year 2018
Lot Size 1,760 Sqft
Acres 0.04
Property Description
Immaculately cared for townhome located in the picturesque neighborhood of Island Creek. This open floor plan home features a spacious and inviting floor plan, Newly updated eat-in kitchen with ample storage, beautiful hardwood floors contrasting classic white cabinets and a full neighborhood view picture windows. 3rd level includes 3 spacious bedrooms including a retreat-like master with en-suite bath. Unexpected gem of this home, outdoor spaces, featuring a custom hardscaped front patio and rear deck looking out onto your fenced in yard. Minutes from Springfield Mall, Hilltop Village Center with new large Wegmans Grocery, Kingstowne shopping, easy access to metro and highways. This home is a must see!
Location
State VA
County Fairfax
Zoning 304
Rooms
Basement Full, Interior Access, Outside Entrance
Interior
Interior Features Carpet, Combination Kitchen/Dining, Crown Moldings, Dining Area, Floor Plan - Open, Kitchen - Eat-In, Kitchen - Table Space, Primary Bath(s), Recessed Lighting, Stall Shower, Upgraded Countertops, Walk-in Closet(s), Wood Floors
Hot Water Natural Gas
Heating Forced Air
Cooling Central A/C
Flooring Ceramic Tile, Laminated, Partially Carpeted, Wood
Fireplaces Number 1
Fireplaces Type Screen
Equipment Built-In Microwave, Dishwasher, Disposal, Dryer, Icemaker, Oven - Single, Oven/Range - Gas, Refrigerator, Stainless Steel Appliances, Stove, Washer
Appliance Built-In Microwave, Dishwasher, Disposal, Dryer, Icemaker, Oven - Single, Oven/Range - Gas, Refrigerator, Stainless Steel Appliances, Stove, Washer
Heat Source Natural Gas
Laundry Dryer In Unit, Washer In Unit
Exterior
Parking Features Garage Door Opener, Inside Access, Built In
Garage Spaces 1.0
Amenities Available Basketball Courts, Club House, Common Grounds, Jog/Walk Path, Party Room, Pool - Outdoor, Tot Lots/Playground, Tennis Courts, Volleyball Courts
Water Access N
Accessibility None
Attached Garage 1
Total Parking Spaces 1
Garage Y
Building
Story 3+
Sewer Public Sewer
Water Public
Architectural Style Traditional
Level or Stories 3+
Additional Building Above Grade, Below Grade
New Construction N
Schools
School District Fairfax County Public Schools
Others
Senior Community No
Tax ID 0904 11010124
Ownership Fee Simple
SqFt Source Estimated
Special Listing Condition Standard
Read Less Info
Want to know what your home might be worth? Contact us for a FREE valuation!

Our team is ready to help you sell your home for the highest possible price ASAP

Bought with Joy L Deevy • Compass
"My job is to find and attract mastery-based agents to the office, protect the culture, and make sure everyone is happy! "
14291 Park Meadow Drive Suite 500, Chantilly, VA, 20151






