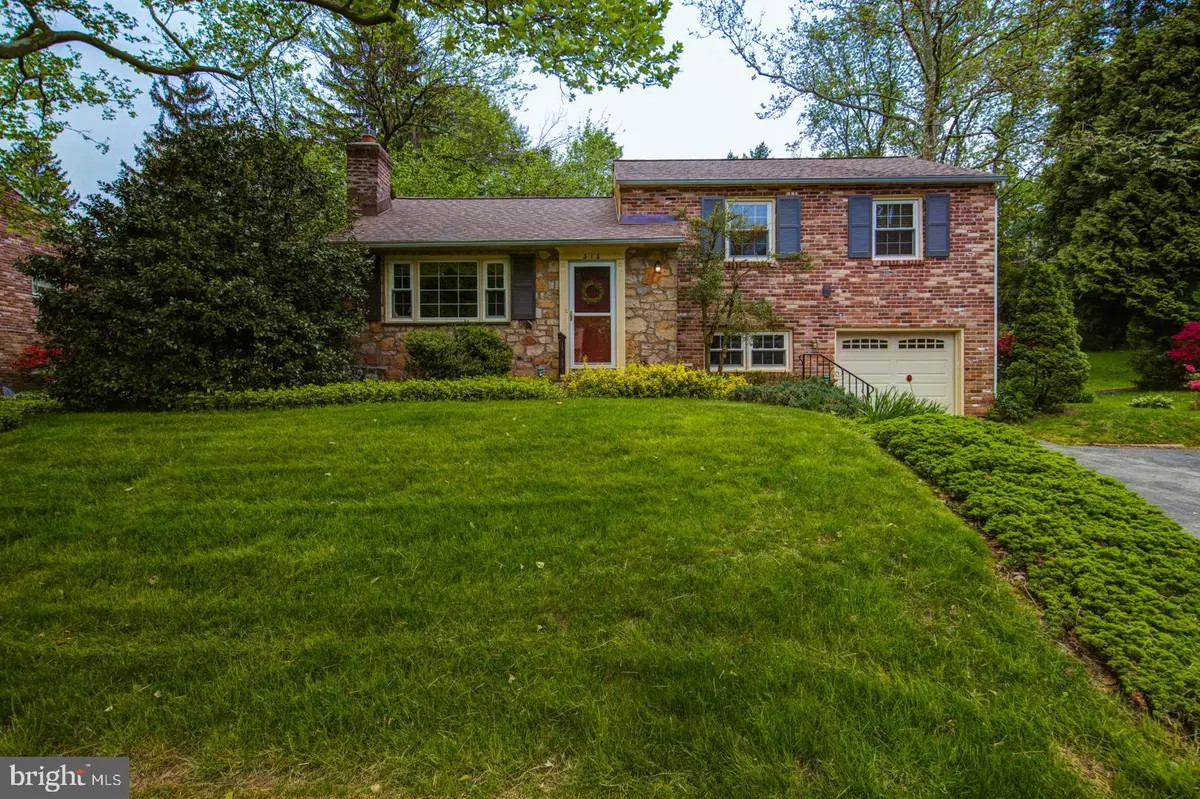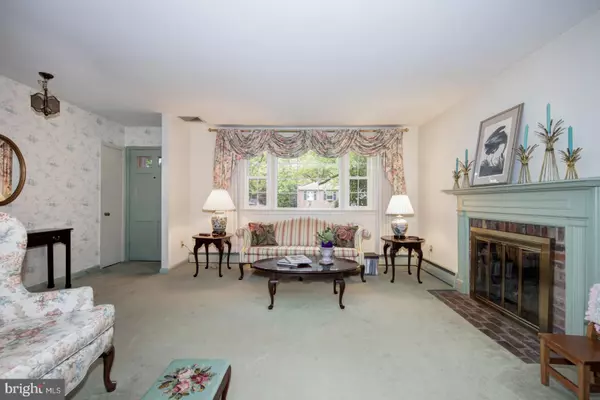$485,000
$475,000
2.1%For more information regarding the value of a property, please contact us for a free consultation.
3 Beds
3 Baths
2,210 SqFt
SOLD DATE : 06/28/2019
Key Details
Sold Price $485,000
Property Type Single Family Home
Sub Type Detached
Listing Status Sold
Purchase Type For Sale
Square Footage 2,210 sqft
Price per Sqft $219
Subdivision None Available
MLS Listing ID PACT478592
Sold Date 06/28/19
Style Split Level
Bedrooms 3
Full Baths 2
Half Baths 1
HOA Y/N N
Abv Grd Liv Area 1,710
Originating Board BRIGHT
Year Built 1955
Annual Tax Amount $5,547
Tax Year 2018
Lot Size 0.329 Acres
Acres 0.33
Lot Dimensions 0.00 x 0.00
Property Description
Low taxes, walk-ability and convenience are just a glimpse of the advantages of 316 Spencer Road. This lovely split-level colonial is located in a wonderful quiet neighborhood with sidewalks. The home is situated on a prime lot with attractive views, a usable rear yard and privacy. The large open Living Room/Dining Room floorplan features a picture window, gas fireplace and corner cabinet. The Kitchen is updated with Zodiac Quartz Counters (2017) , newer KitchenAid appliances, under-cabinet lighting, classic Woodmode cherry cabinets and gas cooking. Master bedroom accommodates a king-sized bed and has a private half bath with large vanity. 2 ample bedrooms complete the second floor. Step down to the Family Room and spacious Full Bath/Laundry Room. There is another lower level of a large basement with new Berber style carpets and offers extra space to finish as a playroom, work out room, office or storage. Gas furnace (2011) and water heater (2016) are located in the utility area. Relish in the old-fashioned luxury of a real neighborhood. Nearby Berwyn village offers shopping, post office, library, taverns and restaurants. Convenient to train, Route 202 and Route 30, come home to 316 Spencer Road. Enjoy all the sophistication of being established in the heart of the Main Line, just minutes away from any convenience. Located in the midst of top rated public and private schools, superb shopping, fine dining, and a wide array of cultural events: this is an ideal place to live.
Location
State PA
County Chester
Area Easttown Twp (10355)
Zoning R3
Rooms
Other Rooms Living Room, Dining Room, Primary Bedroom, Bedroom 2, Bedroom 3, Kitchen, Family Room, Foyer, Laundry
Basement Full
Interior
Interior Features Attic/House Fan, Carpet, Stall Shower, Upgraded Countertops, Wood Floors
Heating Hot Water
Cooling Central A/C
Flooring Carpet
Fireplaces Number 1
Fireplaces Type Gas/Propane, Mantel(s)
Fireplace Y
Heat Source Natural Gas
Laundry Lower Floor
Exterior
Exterior Feature Patio(s)
Parking Features Garage - Front Entry, Inside Access, Oversized
Garage Spaces 4.0
Utilities Available Electric Available, Natural Gas Available
Water Access N
Roof Type Asphalt
Accessibility None
Porch Patio(s)
Attached Garage 1
Total Parking Spaces 4
Garage Y
Building
Story 2
Sewer Public Sewer
Water Public
Architectural Style Split Level
Level or Stories 2
Additional Building Above Grade, Below Grade
New Construction N
Schools
Elementary Schools Hillside
Middle Schools Tredyffrin-Easttown
High Schools Conestoga
School District Tredyffrin-Easttown
Others
Senior Community No
Tax ID 55-02H-0025
Ownership Fee Simple
SqFt Source Assessor
Acceptable Financing Conventional, Cash
Listing Terms Conventional, Cash
Financing Conventional,Cash
Special Listing Condition Standard
Read Less Info
Want to know what your home might be worth? Contact us for a FREE valuation!

Our team is ready to help you sell your home for the highest possible price ASAP

Bought with Lynne G Mayer • BHHS Fox & Roach Wayne-Devon

"My job is to find and attract mastery-based agents to the office, protect the culture, and make sure everyone is happy! "
14291 Park Meadow Drive Suite 500, Chantilly, VA, 20151






