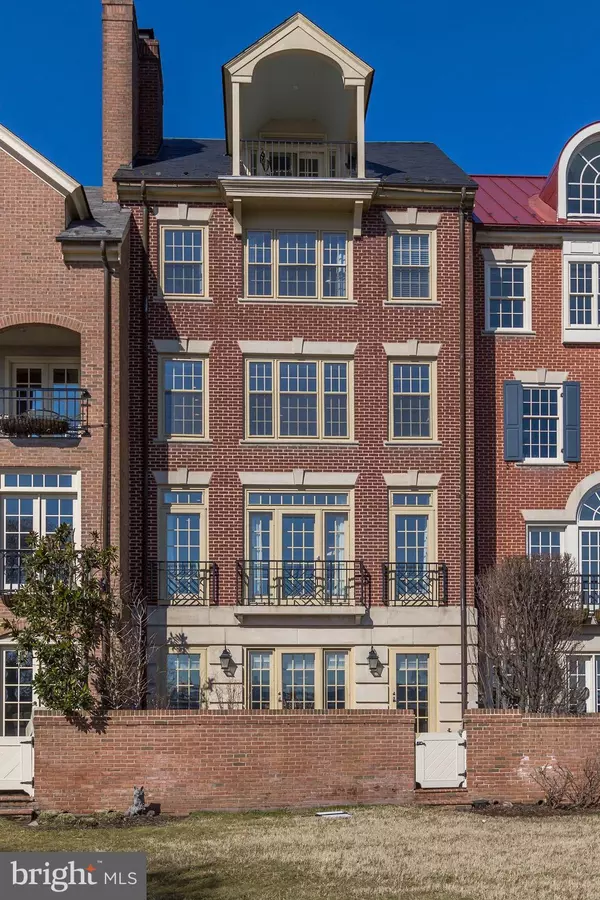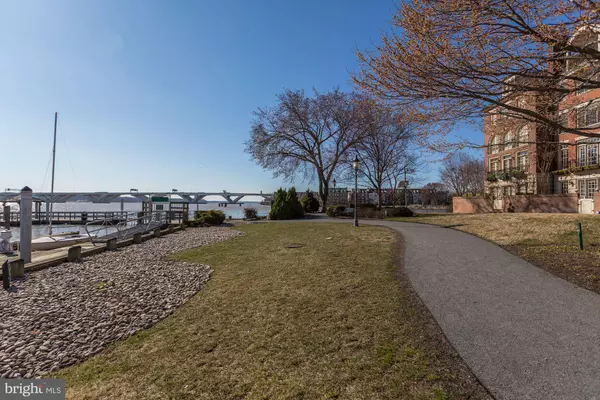$3,275,000
$3,315,000
1.2%For more information regarding the value of a property, please contact us for a free consultation.
4 Beds
6 Baths
4,212 SqFt
SOLD DATE : 06/27/2019
Key Details
Sold Price $3,275,000
Property Type Condo
Sub Type Condo/Co-op
Listing Status Sold
Purchase Type For Sale
Square Footage 4,212 sqft
Price per Sqft $777
Subdivision Harborside
MLS Listing ID VAAX227376
Sold Date 06/27/19
Style Traditional
Bedrooms 4
Full Baths 4
Half Baths 2
Condo Fees $968/mo
HOA Y/N N
Abv Grd Liv Area 4,212
Originating Board BRIGHT
Year Built 1993
Annual Tax Amount $33,059
Tax Year 2019
Property Description
This spectacular waterfront townhouse is perfectly located in historic Old Town, Alexandria, named one of the top five best small towns in America. With expansive Potomac River views from all five levels, this home is an oasis of calm and serenity, just three walkable blocks south of vibrant King Street. Enjoy watching sunrise over the river, boating activity during the day, and the festive lights of National Harbor in the evening. Situated in the meticulously manicured private neighborhood of Harborside, this home has been completely updated, remodeled, and renovated, with close attention to quality finishes. Featuring an elevator that services all five floors, it is not only elegant and classic, but comfortable and practical. Completing the appeal of waterfront living, a 40 boat slip in the adjoining marina is part of this offering.On the first level, the two-car garage is thoughtfully heated, while the sophisticated marble foyer sets the tone for the rest of the house. The entry level also features a welcoming Family Room with a gas fireplace. French doors open to the walled brick patio from which the wooden gate provides direct access to the waterfront pathway. The patio, bordered by gardens just readied for spring, is a perfect spot for al fresco dining and entertaining. A Powder Room and coat closet are also conveniently located on the ground level. The staircase with landing leads to the second floor, where morning sunlight streams through the Living Room s four glass-paned doors, reflecting off the stunning water views. This spacious room has crown moulding, wood floors, and a gas fireplace with marble surround. Conducive to entertaining, the Living Room opens to the Dining area and gourmet chef's Kitchen, an inviting space for both cooking and conversation. The custom Kitchen features a large island, Sub-Zero French door refrigerator/freezer and wine storage unit, Wolf gas cooktop, electric convection oven and microwave, and Miele dishwasher. The second Powder Room is located on this level. Entered by double doors, the entire third floor of the house is dedicated to the Master Suite. The luxuriously-sized bedroom overlooks the Potomac, and features a peaceful sitting area with a gas fireplace. The elegant marble bathroom is finished with heated floors and towel rack, built-in vanity with lighted mirror, and a shower with two fixtures Nearby, a graceful soaking tub invites relaxation. A separate water closet, two walk-in closets with custom closet systems, and a well-placed laundry room complete this personal space. Welcome family or guests to two spacious en suite bedrooms, located on the fourth floor; each boasts generous closet space with built-in storage. A large, organized utility closet for household items is adjacent to the elevator on this level.The fifth floor offers a a variety of choice for its use. Currently a cozy den with TV, and space for games and crafts,this hideaway could easily be utilized as a fourth bedroom, office, or exercise area. This level features a large full bathroom, abundant closets and cubbies, two skylights, and a rough-in for a wet bar. East-facing sliding glass doors open onto a private balcony; with breathtaking views of the Capitol and Washington, DC, this is an enticing perch at the end of the day. Recessed and accent lighting has been added throughout the house, enhancing evening ambience. Custom cabinets and draperies, high-end lighting and plumbing fixtures, two-panel solid core doors, and beautiful stone and tile work all are indicative of the care and attention that have been given to this lovely renovation. Harborside , located in the sought-after southeast quadrant of Old Town, was built to blend seamlessly with the neighboring Federal and Colonial Revival homes. Adjacent, is the the newly redesigned Windmill Park, with a community dog park. A perfect offering!
Location
State VA
County Alexandria City
Zoning W-1
Rooms
Other Rooms Living Room, Dining Room, Primary Bedroom, Bedroom 2, Bedroom 3, Kitchen, Family Room
Interior
Interior Features Carpet, Ceiling Fan(s), Combination Kitchen/Dining, Crown Moldings, Dining Area, Elevator, Floor Plan - Open, Kitchen - Gourmet, Kitchen - Island, Primary Bath(s), Recessed Lighting, Skylight(s), Sprinkler System, Upgraded Countertops, Walk-in Closet(s), Window Treatments, Wood Floors, Other, Kitchen - Eat-In
Hot Water Tankless
Heating Zoned, Heat Pump(s)
Cooling Central A/C, Heat Pump(s)
Fireplaces Number 3
Equipment Built-In Microwave, Cooktop, Dishwasher, Disposal, Dryer - Front Loading, Exhaust Fan, Extra Refrigerator/Freezer, Microwave, Oven - Wall, Refrigerator, Washer - Front Loading, Water Heater - Tankless, Dryer, Oven - Single
Fireplace Y
Window Features Skylights
Appliance Built-In Microwave, Cooktop, Dishwasher, Disposal, Dryer - Front Loading, Exhaust Fan, Extra Refrigerator/Freezer, Microwave, Oven - Wall, Refrigerator, Washer - Front Loading, Water Heater - Tankless, Dryer, Oven - Single
Heat Source Natural Gas
Laundry Upper Floor
Exterior
Parking Features Garage - Rear Entry, Garage Door Opener
Garage Spaces 2.0
Amenities Available Boat Dock/Slip, Common Grounds, Pier/Dock
Waterfront Description Park,Private Dock Site
Water Access Y
Water Access Desc Boat - Powered,Fishing Allowed,Private Access
View Water, River, Garden/Lawn
Accessibility Elevator
Attached Garage 2
Total Parking Spaces 2
Garage Y
Building
Story 3+
Foundation Crawl Space
Sewer Public Sewer
Water Public
Architectural Style Traditional
Level or Stories 3+
Additional Building Above Grade, Below Grade
New Construction N
Schools
School District Alexandria City Public Schools
Others
HOA Fee Include Common Area Maintenance,Management,Pier/Dock Maintenance,Reserve Funds,Snow Removal
Senior Community No
Tax ID 075.03-0A-53
Ownership Condominium
Security Features Smoke Detector
Special Listing Condition Standard
Read Less Info
Want to know what your home might be worth? Contact us for a FREE valuation!

Our team is ready to help you sell your home for the highest possible price ASAP

Bought with Ann A Duff • McEnearney Associates, Inc.
"My job is to find and attract mastery-based agents to the office, protect the culture, and make sure everyone is happy! "
14291 Park Meadow Drive Suite 500, Chantilly, VA, 20151






