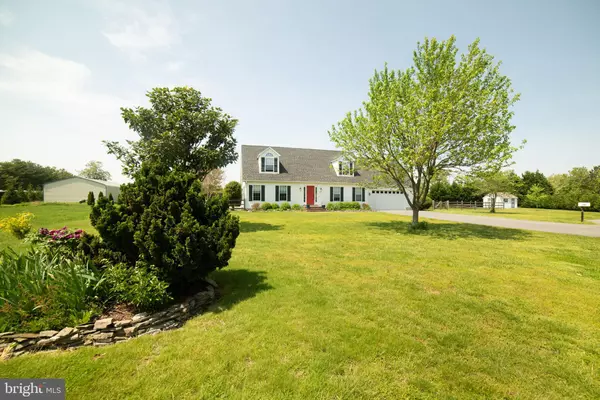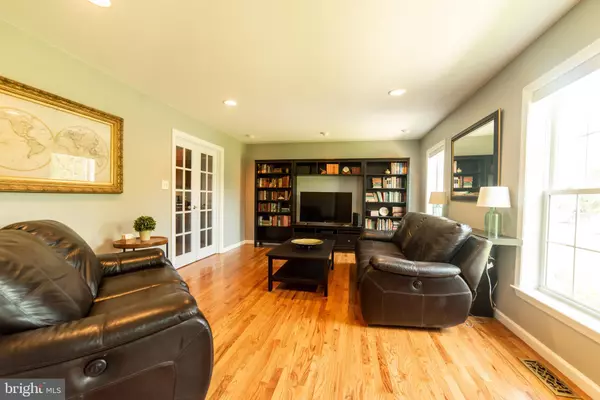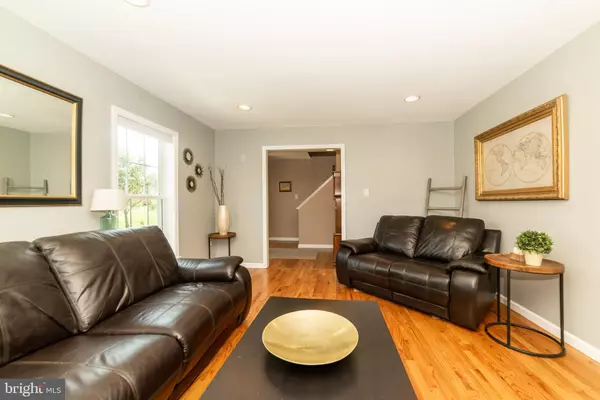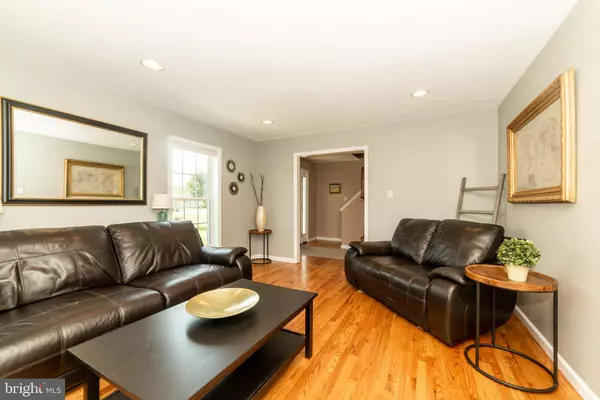$340,100
$340,100
For more information regarding the value of a property, please contact us for a free consultation.
4 Beds
3 Baths
2,040 SqFt
SOLD DATE : 06/27/2019
Key Details
Sold Price $340,100
Property Type Single Family Home
Sub Type Detached
Listing Status Sold
Purchase Type For Sale
Square Footage 2,040 sqft
Price per Sqft $166
Subdivision Nesbitt Station
MLS Listing ID DESU139274
Sold Date 06/27/19
Style Cape Cod
Bedrooms 4
Full Baths 3
HOA Y/N Y
Abv Grd Liv Area 2,040
Originating Board BRIGHT
Year Built 1999
Annual Tax Amount $1,324
Tax Year 2018
Lot Size 0.748 Acres
Acres 0.75
Lot Dimensions 180.00 x 181.00
Property Description
205 Towne Court in Lewes, DE sits on a third of an acre in the quaint neighborhood of Nesbitt Station, just a half mile west of Route 1. And the proximity to the newly improved Georgetown Lewes Trail gives you easy access to so many incredible places. Bike to Surf Bagel in the morning, pop on over to Old World Breads, head into the town of Lewes (only about a 5mi ride). Or go the other direction for a short trip to Hopkins Dairy Farm for some ice cream! So skip the traffic, throw a beach bag on your bike, and head to town or the beach that way. The property itself has gorgeous landscaping that invites you up to the front door. The floor plan is incredibly versatile. Planning on lots of visitors? 205 Towne Court has 4 official bedrooms, and you could use one as a 5th. Don t need all those bedrooms? A couple of them are big enough to be living or hobby areas! All rooms are full of natural light (some with the help of skylights) and plenty of closet space. There are also 3 full bathrooms one is on the first floor (which is also where the laundry is located), another is tied to the master bedroom, and the 3rd is in the upstairs hallway. The kitchen was updated with granite countertops (tons of counter space), and hardwood floors. Stainless steel appliances all convey. From the kitchen, step out onto the screened-in porch, where the cross breeze with the help of the ceiling fan is divine! Enjoy these upcoming summer nights out there while also enjoying your hot tub (new in 2018). The shed is almost brand new, is clean, and has more great storage. There is also an attached 2 car garage with enough room for work space and attic space above it. The home is also on public sewer (so no pesky septic system) and has a private well (so no water bill!). You must come see it for yourself and try it on for size!
Location
State DE
County Sussex
Area Lewes Rehoboth Hundred (31009)
Zoning A
Direction Southeast
Rooms
Other Rooms Living Room, Primary Bedroom, Bedroom 3, Bedroom 4, Kitchen, Family Room, Bathroom 3, Primary Bathroom, Screened Porch
Main Level Bedrooms 1
Interior
Interior Features Attic, Carpet, Entry Level Bedroom, Family Room Off Kitchen, Floor Plan - Traditional, Kitchen - Eat-In, Primary Bath(s), Pantry, Recessed Lighting, Skylight(s), Walk-in Closet(s), Upgraded Countertops, Wood Floors
Hot Water Propane
Heating Heat Pump(s)
Cooling Central A/C
Flooring Carpet, Hardwood, Vinyl
Equipment Built-In Microwave, Built-In Range, Dishwasher, Dryer, Refrigerator, Washer, Water Heater, Stainless Steel Appliances, Oven/Range - Gas
Furnishings No
Fireplace N
Appliance Built-In Microwave, Built-In Range, Dishwasher, Dryer, Refrigerator, Washer, Water Heater, Stainless Steel Appliances, Oven/Range - Gas
Heat Source Propane - Leased
Laundry Main Floor
Exterior
Exterior Feature Screened, Porch(es)
Parking Features Garage - Front Entry, Garage Door Opener, Oversized, Additional Storage Area
Garage Spaces 7.0
Fence Wood
Water Access N
View Street
Roof Type Architectural Shingle,Pitched
Street Surface Paved
Accessibility None
Porch Screened, Porch(es)
Attached Garage 2
Total Parking Spaces 7
Garage Y
Building
Lot Description Cul-de-sac, Front Yard, Landscaping, No Thru Street, Rear Yard, SideYard(s)
Story 2
Foundation Crawl Space, Concrete Perimeter
Sewer Public Sewer
Water Well
Architectural Style Cape Cod
Level or Stories 2
Additional Building Above Grade, Below Grade
Structure Type Dry Wall
New Construction N
Schools
School District Cape Henlopen
Others
Senior Community No
Tax ID 334-05.00-735.00
Ownership Fee Simple
SqFt Source Assessor
Acceptable Financing Cash, Conventional, FHA, VA
Horse Property N
Listing Terms Cash, Conventional, FHA, VA
Financing Cash,Conventional,FHA,VA
Special Listing Condition Standard
Read Less Info
Want to know what your home might be worth? Contact us for a FREE valuation!

Our team is ready to help you sell your home for the highest possible price ASAP

Bought with Monica M Hill • RE/MAX Associates-Wilmington

"My job is to find and attract mastery-based agents to the office, protect the culture, and make sure everyone is happy! "
14291 Park Meadow Drive Suite 500, Chantilly, VA, 20151






