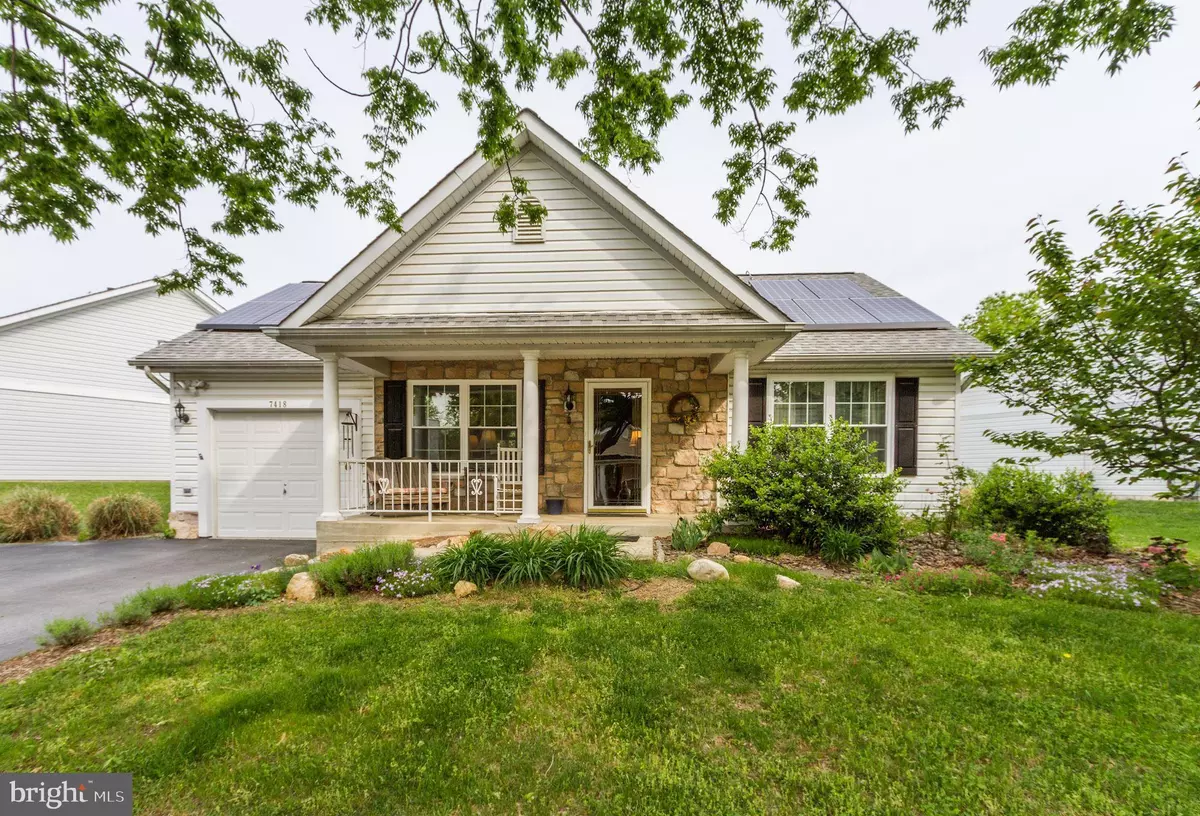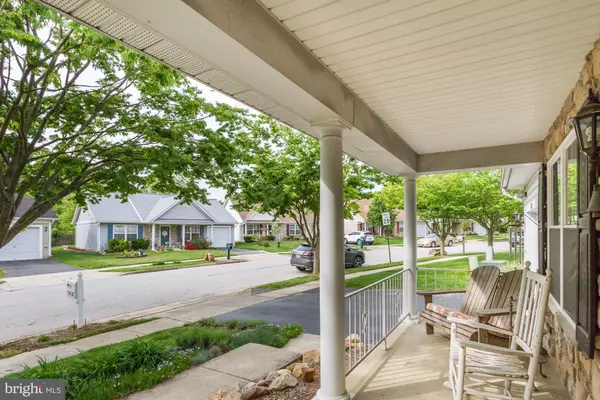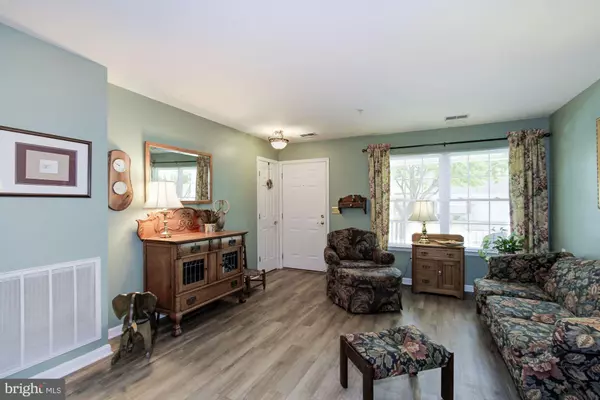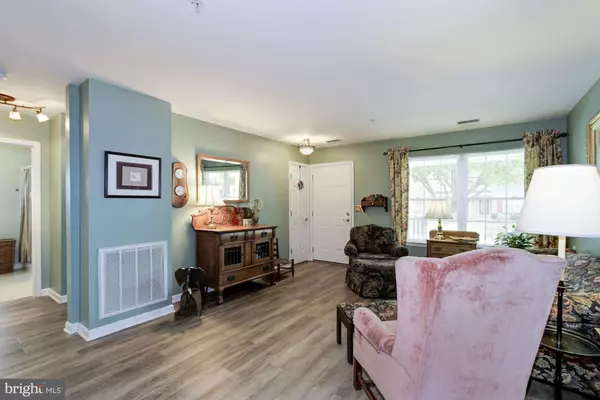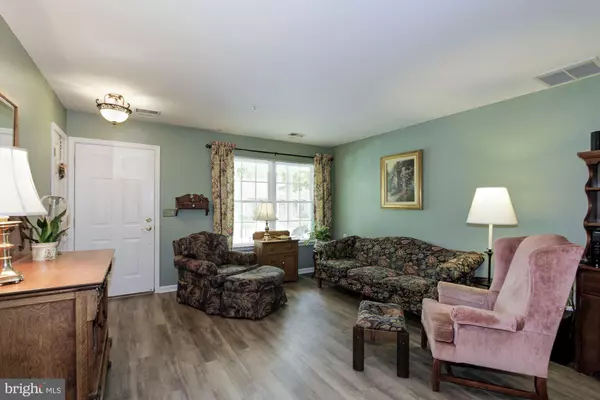$266,000
$264,600
0.5%For more information regarding the value of a property, please contact us for a free consultation.
2 Beds
1 Bath
1,128 SqFt
SOLD DATE : 06/27/2019
Key Details
Sold Price $266,000
Property Type Single Family Home
Sub Type Detached
Listing Status Sold
Purchase Type For Sale
Square Footage 1,128 sqft
Price per Sqft $235
Subdivision Willow Oaks Plat 1>
MLS Listing ID MDPG526518
Sold Date 06/27/19
Style Ranch/Rambler
Bedrooms 2
Full Baths 1
HOA Fees $50/mo
HOA Y/N Y
Abv Grd Liv Area 1,128
Originating Board BRIGHT
Year Built 2000
Annual Tax Amount $3,793
Tax Year 2019
Lot Size 5,023 Sqft
Acres 0.12
Property Description
Wonderful, beautiful, well maintained single home in a 55+ Community of Willow Oaks! Beautiful vinyl flooring that has the looks of hardwood flooring without the maintenance, was installed in 2017. Kitchen, dining and family room has vinyl flooring that has the look of tile, installed 2012. Brand new quartz countertops in Kitchen installed 2019, which also has a pantry, note the owner replaced the gas stove with electrical in 2016, if you prefer gas cooking the lines are already there for hookup. Cathedral ceiling in family room features ceiling fan and sliding doors to a 10' x 10' patio. Bedroom recessed lighting and ceiling fan was installed in 2016. Great covered front porch for drinking your coffee in the mornings. 1 car garage has pull down steps for attic. Water Heater replaced in 2018; Echo thermostat replaced in 2018; New windows except the bathroom replaced in 2018; New Roof 2015; Solar panels are leased which were installed in 2015; Community has its own Community Center which rents for $50 deposit. Low HOA fees that comes with snow removal to your front door! Home is within the City of Laurel, so enjoy the cities amenities, such as the dog park, bulk trash, discount of city pools, senior center.
Location
State MD
County Prince Georges
Zoning R80
Rooms
Other Rooms Living Room, Dining Room, Bedroom 2, Kitchen, Family Room, Bedroom 1, Bathroom 1
Main Level Bedrooms 2
Interior
Interior Features Attic, Carpet, Ceiling Fan(s), Combination Kitchen/Dining, Entry Level Bedroom, Family Room Off Kitchen, Floor Plan - Open, Pantry, Recessed Lighting, Upgraded Countertops, Sprinkler System
Heating Forced Air
Cooling Central A/C, Ceiling Fan(s), Programmable Thermostat
Flooring Vinyl, Carpet
Equipment Dishwasher, Disposal, Dryer, Exhaust Fan, Icemaker, Oven/Range - Electric, Range Hood, Refrigerator, Washer, Water Heater
Furnishings No
Fireplace N
Window Features Double Pane,Screens
Appliance Dishwasher, Disposal, Dryer, Exhaust Fan, Icemaker, Oven/Range - Electric, Range Hood, Refrigerator, Washer, Water Heater
Heat Source Natural Gas
Laundry Has Laundry, Main Floor, Dryer In Unit, Washer In Unit
Exterior
Exterior Feature Patio(s), Porch(es)
Parking Features Garage - Front Entry, Garage Door Opener
Garage Spaces 3.0
Amenities Available Common Grounds, Party Room, Retirement Community
Water Access N
Roof Type Shingle
Accessibility Grab Bars Mod
Porch Patio(s), Porch(es)
Attached Garage 1
Total Parking Spaces 3
Garage Y
Building
Lot Description Front Yard, Landscaping, Rear Yard, SideYard(s)
Story 1
Sewer Public Sewer
Water Public
Architectural Style Ranch/Rambler
Level or Stories 1
Additional Building Above Grade, Below Grade
Structure Type Cathedral Ceilings,Dry Wall
New Construction N
Schools
School District Prince George'S County Public Schools
Others
HOA Fee Include Common Area Maintenance,Snow Removal
Senior Community Yes
Age Restriction 55
Tax ID 17103183696
Ownership Fee Simple
SqFt Source Estimated
Security Features Carbon Monoxide Detector(s),Smoke Detector,Sprinkler System - Indoor
Acceptable Financing Cash, Conventional, FHA, VA
Horse Property N
Listing Terms Cash, Conventional, FHA, VA
Financing Cash,Conventional,FHA,VA
Special Listing Condition Standard
Read Less Info
Want to know what your home might be worth? Contact us for a FREE valuation!

Our team is ready to help you sell your home for the highest possible price ASAP

Bought with Justine A Pompei • RE/MAX Advantage Realty

"My job is to find and attract mastery-based agents to the office, protect the culture, and make sure everyone is happy! "
14291 Park Meadow Drive Suite 500, Chantilly, VA, 20151

