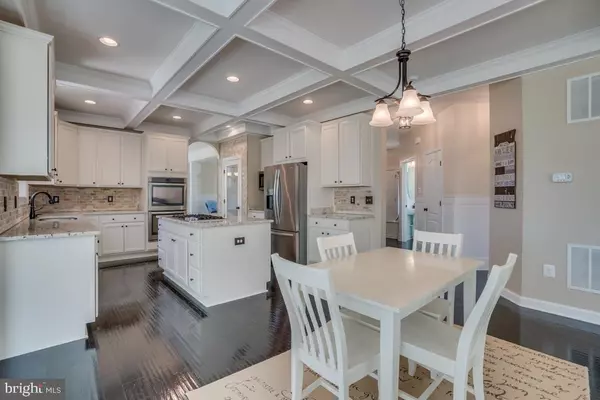$599,000
$599,000
For more information regarding the value of a property, please contact us for a free consultation.
4 Beds
3 Baths
4,348 SqFt
SOLD DATE : 06/25/2019
Key Details
Sold Price $599,000
Property Type Single Family Home
Sub Type Detached
Listing Status Sold
Purchase Type For Sale
Square Footage 4,348 sqft
Price per Sqft $137
Subdivision Poplar Estates
MLS Listing ID VAST209590
Sold Date 06/25/19
Style Traditional,Craftsman
Bedrooms 4
Full Baths 2
Half Baths 1
HOA Fees $55/qua
HOA Y/N Y
Abv Grd Liv Area 2,876
Originating Board BRIGHT
Year Built 2016
Annual Tax Amount $4,429
Tax Year 2018
Lot Size 3.481 Acres
Acres 3.48
Property Description
This Beautifully Designed Home is Better than New! All of the details within are coordinated to perfection. The residence is situated on nearly 3.5 acres with a 360 view of lush wood line. The Gourmet Kitchen features Stainless Appliances, Upgraded Cabinets and Granite Counters. *Highlights* Luxury Flooring, Upgraded Trim Package, Upgraded Lighting & Finishes Throughout. Owner's Bedroom features a custom Faux Fireplace, Separate Closets and a Spa-Like On-Suite Bath. The upper level also features three large secondary bedrooms. Fully integrated basement with a custom built wet-bar, rec area, In-law suite, office, and a full bathroom w/seamless glass shower. The list of standouts goes on and on. This is a must have home!
Location
State VA
County Stafford
Zoning A1
Rooms
Other Rooms Living Room, Dining Room, Primary Bedroom, Bedroom 2, Bedroom 3, Bedroom 4, Kitchen, Game Room, Family Room, Foyer, Breakfast Room, Laundry, Other, Office, Bathroom 2, Bathroom 3, Bonus Room, Primary Bathroom, Half Bath
Basement Full, Daylight, Full, Fully Finished, Sump Pump, Walkout Level, Interior Access, Outside Entrance
Interior
Interior Features Breakfast Area, Carpet, Chair Railings, Crown Moldings, Dining Area, Family Room Off Kitchen, Formal/Separate Dining Room, Kitchen - Gourmet, Kitchen - Island, Kitchen - Table Space, Pantry, Recessed Lighting, Upgraded Countertops, Wainscotting, Walk-in Closet(s), Wet/Dry Bar, Window Treatments, Wood Floors, Other
Hot Water Electric
Heating Heat Pump(s)
Cooling Central A/C
Flooring Other
Fireplaces Number 2
Fireplaces Type Gas/Propane, Insert
Equipment Built-In Microwave, Dishwasher, Dryer, Exhaust Fan, Freezer, Microwave, Cooktop, Cooktop - Down Draft, Oven - Double, Oven - Wall, Refrigerator, Stainless Steel Appliances, Washer
Furnishings No
Fireplace Y
Window Features Vinyl Clad
Appliance Built-In Microwave, Dishwasher, Dryer, Exhaust Fan, Freezer, Microwave, Cooktop, Cooktop - Down Draft, Oven - Double, Oven - Wall, Refrigerator, Stainless Steel Appliances, Washer
Heat Source Electric
Laundry Main Floor
Exterior
Parking Features Garage Door Opener, Garage - Side Entry
Garage Spaces 2.0
Amenities Available None
Water Access N
View Trees/Woods
Roof Type Architectural Shingle
Accessibility None
Attached Garage 2
Total Parking Spaces 2
Garage Y
Building
Story 3+
Sewer Septic = # of BR
Water Well
Architectural Style Traditional, Craftsman
Level or Stories 3+
Additional Building Above Grade, Below Grade
Structure Type High
New Construction N
Schools
Elementary Schools Margaret Brent
Middle Schools Rodney Thompson
High Schools Mountain View
School District Stafford County Public Schools
Others
HOA Fee Include Trash
Senior Community No
Tax ID 27-P-2- -105
Ownership Fee Simple
SqFt Source Assessor
Acceptable Financing Cash, Conventional, FHA, Private, VA
Horse Property N
Listing Terms Cash, Conventional, FHA, Private, VA
Financing Cash,Conventional,FHA,Private,VA
Special Listing Condition Standard
Read Less Info
Want to know what your home might be worth? Contact us for a FREE valuation!

Our team is ready to help you sell your home for the highest possible price ASAP

Bought with Elizabeth Blow • Coldwell Banker Elite
"My job is to find and attract mastery-based agents to the office, protect the culture, and make sure everyone is happy! "
14291 Park Meadow Drive Suite 500, Chantilly, VA, 20151






