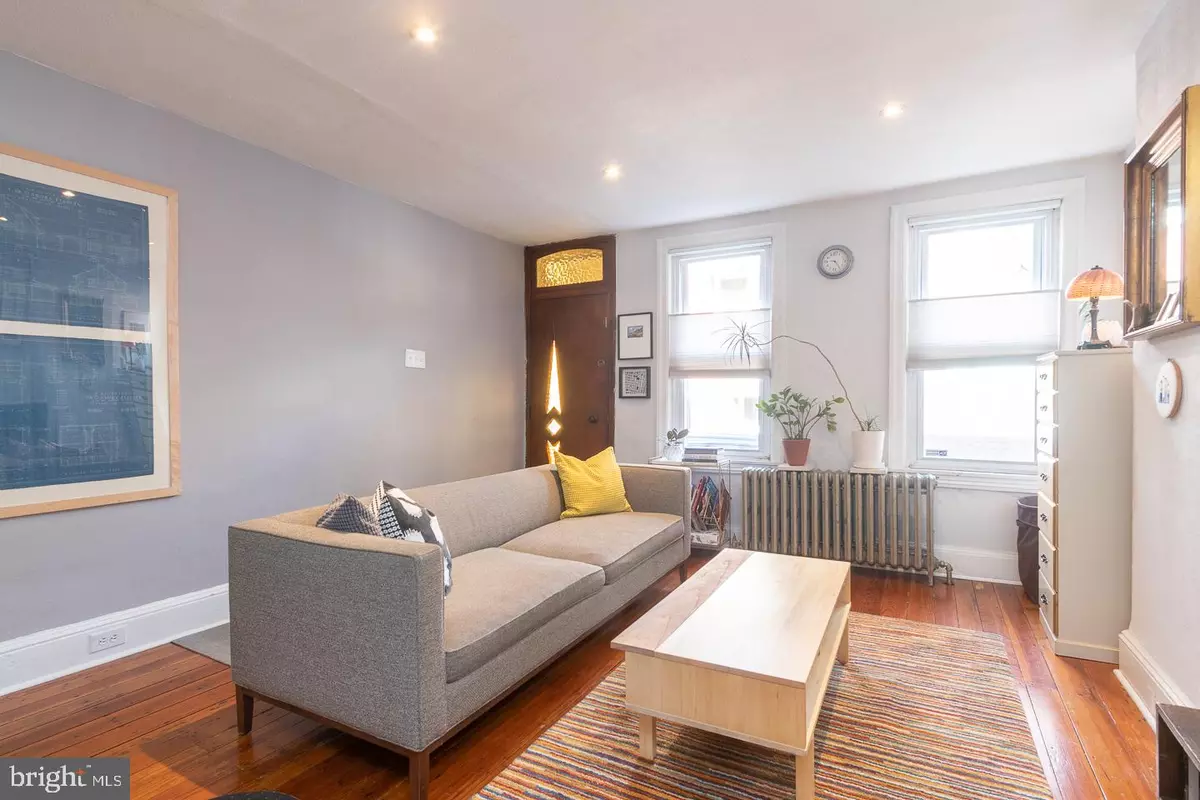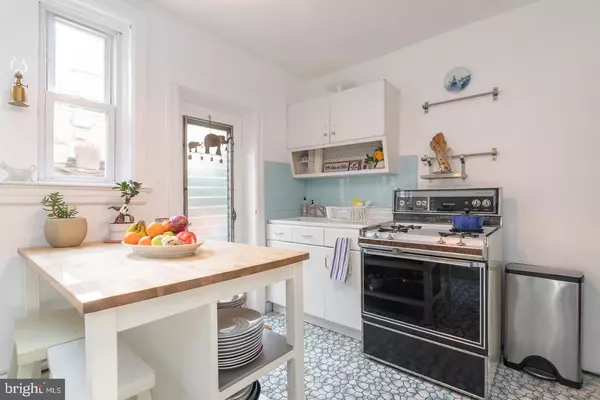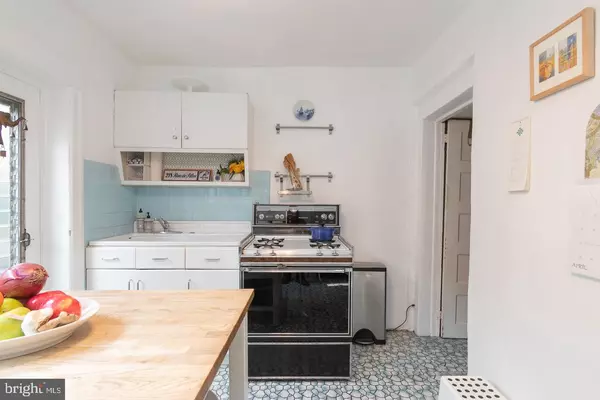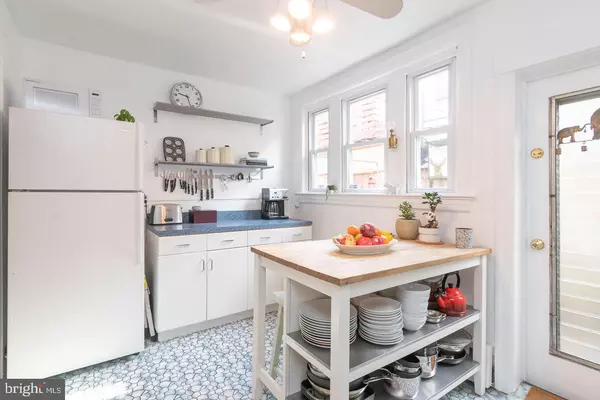$346,000
$346,000
For more information regarding the value of a property, please contact us for a free consultation.
2 Beds
1 Bath
1,008 SqFt
SOLD DATE : 06/24/2019
Key Details
Sold Price $346,000
Property Type Townhouse
Sub Type Interior Row/Townhouse
Listing Status Sold
Purchase Type For Sale
Square Footage 1,008 sqft
Price per Sqft $343
Subdivision East Passyunk Crossing
MLS Listing ID PAPH784434
Sold Date 06/24/19
Style Traditional,Straight Thru
Bedrooms 2
Full Baths 1
HOA Y/N N
Abv Grd Liv Area 1,008
Originating Board BRIGHT
Year Built 1925
Annual Tax Amount $3,095
Tax Year 2019
Lot Size 588 Sqft
Acres 0.01
Lot Dimensions 14.00 x 42.00
Property Description
Located on a fantastic block in the heart of E Passyunk, 1619 Iseminger Street is filled with the perfect combination of vintage charm and hip updates. A bold red retro modern front door welcomes you into an open concept living space, with original refinished hardwood floors. The adorable vintage kitchen, flooded with sunlight, is in great condition, but could be upgraded for a buyer looking to customize the space. Off the kitchen, there is a cute private outdoor space perfect for grilling, al fresco dining, or container gardening. The lower level offers laundry and additional storage space. On the second floor, you will find two bedrooms, and a bonus space which can fit a variety of needs. The updated bathroom has a beautiful claw foot tub soaking tub, toto sink, and timeless chic tile flooring. New High Efficiency Gas Boiler and Tankless Hot Water Heater installed in 2018. Located in Jackson Catchemet, just steps from E Passyunk Ave and some of the best spots in the neighborhood: Triangle Tavern, the Pope, Fond, Noord, Stateside, Rival Brothers, ITV, Townsend, Laurel, Birra, Bing Bing, Cantina, Plenty, Barcelona, Palo Santo for Yoga, and much more! Just a short walk to the Broad Street line, offering a quick commute to Center City.
Location
State PA
County Philadelphia
Area 19148 (19148)
Zoning RSA5
Direction West
Rooms
Other Rooms Den
Basement Other
Interior
Interior Features Combination Dining/Living, Floor Plan - Open, Window Treatments, Wood Floors
Hot Water Natural Gas
Heating Radiator
Cooling Window Unit(s)
Equipment Dryer, Oven/Range - Electric, Washer, Water Heater - High-Efficiency, Water Heater - Tankless
Fireplace N
Window Features Double Pane
Appliance Dryer, Oven/Range - Electric, Washer, Water Heater - High-Efficiency, Water Heater - Tankless
Heat Source Natural Gas
Laundry Basement, Lower Floor
Exterior
Water Access N
Accessibility Level Entry - Main
Garage N
Building
Story 2
Foundation Stone
Sewer Public Sewer
Water Public
Architectural Style Traditional, Straight Thru
Level or Stories 2
Additional Building Above Grade, Below Grade
New Construction N
Schools
Elementary Schools Fanny Jackson Coppin
High Schools South Philadelphia
School District The School District Of Philadelphia
Others
Senior Community No
Tax ID 394608300
Ownership Fee Simple
SqFt Source Estimated
Special Listing Condition Standard
Read Less Info
Want to know what your home might be worth? Contact us for a FREE valuation!

Our team is ready to help you sell your home for the highest possible price ASAP

Bought with Laura E Seaman • Compass RE

"My job is to find and attract mastery-based agents to the office, protect the culture, and make sure everyone is happy! "
14291 Park Meadow Drive Suite 500, Chantilly, VA, 20151






