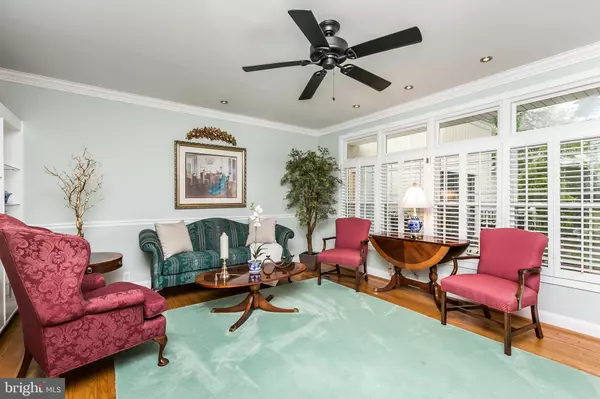$385,000
$384,900
For more information regarding the value of a property, please contact us for a free consultation.
3 Beds
2 Baths
1,545 SqFt
SOLD DATE : 06/14/2019
Key Details
Sold Price $385,000
Property Type Single Family Home
Sub Type Detached
Listing Status Sold
Purchase Type For Sale
Square Footage 1,545 sqft
Price per Sqft $249
Subdivision Oak Lodge
MLS Listing ID MDBC456560
Sold Date 06/14/19
Style Ranch/Rambler
Bedrooms 3
Full Baths 2
HOA Y/N N
Abv Grd Liv Area 1,545
Originating Board BRIGHT
Year Built 1953
Annual Tax Amount $3,702
Tax Year 2018
Lot Size 10,620 Sqft
Acres 0.24
Property Description
Unique offering features a wonderful Family Room or in-law suite addition w/vaulted ceilings, Full Bath & Laundry, and access to backyard. Remodeled Kitchen has stainless appliances, tile counters & backsplash, white cabinets & pendant lighting. Bright, open Living & Dining Room offer beautiful view of the yard. Updated Baths. All Bedrooms include ceiling fans for year-round comfort. Additional features include refinished hardwood floors, crown molding, chair rails, recessed lighting, wainscoting, high-end wood blinds, built-ins, French doors & custom closet organizers. Energy efficient 2-zone HVAC, architectural shingle roof, high-end siding, windows & doors. Park-like setting w/naturalized landscaping, mature trees & flowering perennials Perfect for gardening, play & entertaining! Extensive hardscaping includes terracing, stone walls and patio. Driveway and parking pad offer plenty of off-street parking. Walk/bike to all that Catonsville has to offer...Trolley Trails to historic Oella & Ellicott City, State Park, Village shops, restaurants & activities.
Location
State MD
County Baltimore
Zoning RESIDENTIAL
Direction West
Rooms
Other Rooms Living Room, Dining Room, Bedroom 2, Bedroom 3, Kitchen, Family Room, Basement, Foyer, Bedroom 1, Bathroom 1, Bathroom 2
Basement Improved, Shelving, Space For Rooms, Sump Pump, Unfinished, Windows
Main Level Bedrooms 3
Interior
Interior Features Attic, Built-Ins, Carpet, Ceiling Fan(s), Chair Railings, Crown Moldings, Dining Area, Entry Level Bedroom, Recessed Lighting, Skylight(s), Stall Shower, Wainscotting, Walk-in Closet(s), Wood Floors
Hot Water Oil, Electric
Heating Forced Air, Wall Unit
Cooling Central A/C, Ceiling Fan(s), Wall Unit
Flooring Hardwood, Carpet, Ceramic Tile, Laminated
Fireplaces Number 1
Fireplaces Type Mantel(s), Wood
Equipment Dishwasher, Disposal, Dryer, Washer, Extra Refrigerator/Freezer, Icemaker, Oven/Range - Electric, Refrigerator, Stainless Steel Appliances, Water Heater, Water Heater - Tankless
Fireplace Y
Window Features Skylights,Replacement,Double Pane,Screens,Vinyl Clad
Appliance Dishwasher, Disposal, Dryer, Washer, Extra Refrigerator/Freezer, Icemaker, Oven/Range - Electric, Refrigerator, Stainless Steel Appliances, Water Heater, Water Heater - Tankless
Heat Source Oil, Electric
Exterior
Exterior Feature Brick, Deck(s), Porch(es)
Garage Spaces 4.0
Fence Partially
Water Access N
View Garden/Lawn, Trees/Woods
Roof Type Architectural Shingle
Accessibility None
Porch Brick, Deck(s), Porch(es)
Total Parking Spaces 4
Garage N
Building
Lot Description Front Yard, Landscaping, Rear Yard, Trees/Wooded
Story 2
Sewer Public Sewer
Water Public
Architectural Style Ranch/Rambler
Level or Stories 2
Additional Building Above Grade
Structure Type Vaulted Ceilings
New Construction N
Schools
Elementary Schools Westchester
Middle Schools Catonsville
High Schools Catonsville
School District Baltimore County Public Schools
Others
Pets Allowed N
Senior Community No
Tax ID 04010108000580
Ownership Fee Simple
SqFt Source Assessor
Security Features Smoke Detector
Horse Property N
Special Listing Condition Standard
Read Less Info
Want to know what your home might be worth? Contact us for a FREE valuation!

Our team is ready to help you sell your home for the highest possible price ASAP

Bought with Patrick W Campbell • Advance Realty Bel Air, Inc.

"My job is to find and attract mastery-based agents to the office, protect the culture, and make sure everyone is happy! "
14291 Park Meadow Drive Suite 500, Chantilly, VA, 20151






