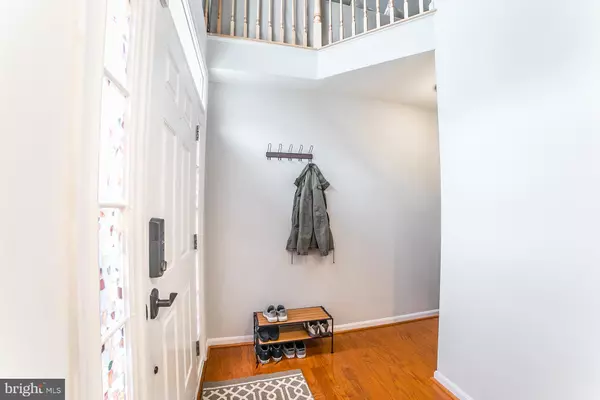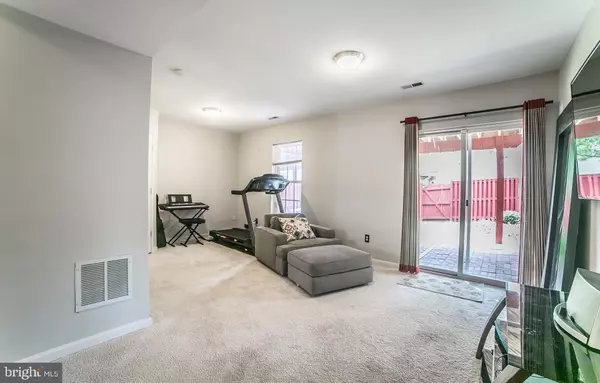$430,000
$430,000
For more information regarding the value of a property, please contact us for a free consultation.
3 Beds
4 Baths
1,680 SqFt
SOLD DATE : 06/21/2019
Key Details
Sold Price $430,000
Property Type Townhouse
Sub Type Interior Row/Townhouse
Listing Status Sold
Purchase Type For Sale
Square Footage 1,680 sqft
Price per Sqft $255
Subdivision Worthington Woods
MLS Listing ID VAFX1057580
Sold Date 06/21/19
Style Colonial
Bedrooms 3
Full Baths 2
Half Baths 2
HOA Fees $75/mo
HOA Y/N Y
Abv Grd Liv Area 1,680
Originating Board BRIGHT
Year Built 2001
Annual Tax Amount $4,239
Tax Year 2018
Lot Size 1,771 Sqft
Acres 0.04
Property Description
Freshly painted townhome with an oversized garage on a quiet dead end street. This home offers three bedrooms with two full bathrooms and two half bathrooms. The master bedrooms features high ceilings and a ceiling fan for ultimate comfort. The double vanity and oversized shower in the master bathroom make mornings a delight. The main level has has hardwood floors that flow through the open kitchen, dining room, powder room, and living room. The kitchen has been upgraded with stainless steel appliances, granite countertops, breakfast bar, and room to eat-in. A large deck is off the main level and has room for plenty of entertaining. The bottom level features a family room, half bath, and a fabulous patio inside of a fully fenced backyard. New luxury Washer and Dryer in 2018. New HVAC, Roof in 2016. Minutes to Ft. Belvoir, Landsdowne area and Wegmans!
Location
State VA
County Fairfax
Zoning 212
Interior
Interior Features Ceiling Fan(s), Carpet, Family Room Off Kitchen, Floor Plan - Open, Kitchen - Eat-In, Kitchen - Gourmet, Primary Bath(s), Pantry, Upgraded Countertops, Walk-in Closet(s), Wood Floors
Hot Water Natural Gas
Heating Heat Pump(s)
Cooling Central A/C
Equipment Built-In Microwave, Dryer, Exhaust Fan, Icemaker, Oven/Range - Gas, Six Burner Stove, Stainless Steel Appliances, Washer, Water Heater
Appliance Built-In Microwave, Dryer, Exhaust Fan, Icemaker, Oven/Range - Gas, Six Burner Stove, Stainless Steel Appliances, Washer, Water Heater
Heat Source Natural Gas
Exterior
Exterior Feature Deck(s), Patio(s)
Parking Features Additional Storage Area, Garage - Front Entry, Garage Door Opener, Inside Access, Oversized
Garage Spaces 2.0
Amenities Available Tot Lots/Playground
Water Access N
Accessibility None
Porch Deck(s), Patio(s)
Attached Garage 1
Total Parking Spaces 2
Garage Y
Building
Story 3+
Sewer Public Septic, Public Sewer
Water Public
Architectural Style Colonial
Level or Stories 3+
Additional Building Above Grade, Below Grade
New Construction N
Schools
School District Fairfax County Public Schools
Others
HOA Fee Include Snow Removal,Trash
Senior Community No
Tax ID 1081 09 0152A
Ownership Fee Simple
SqFt Source Estimated
Special Listing Condition Standard
Read Less Info
Want to know what your home might be worth? Contact us for a FREE valuation!

Our team is ready to help you sell your home for the highest possible price ASAP

Bought with Denise M. Buck • RE/MAX Allegiance
"My job is to find and attract mastery-based agents to the office, protect the culture, and make sure everyone is happy! "
14291 Park Meadow Drive Suite 500, Chantilly, VA, 20151






