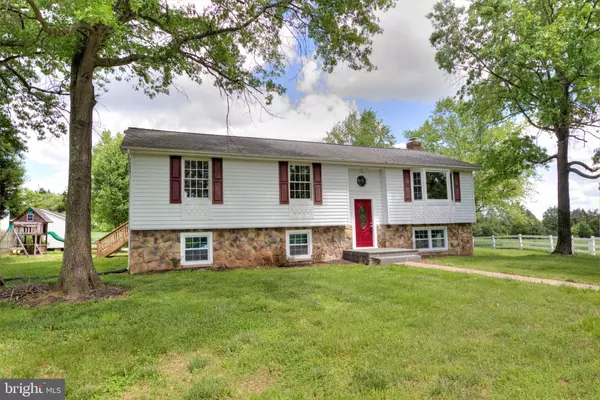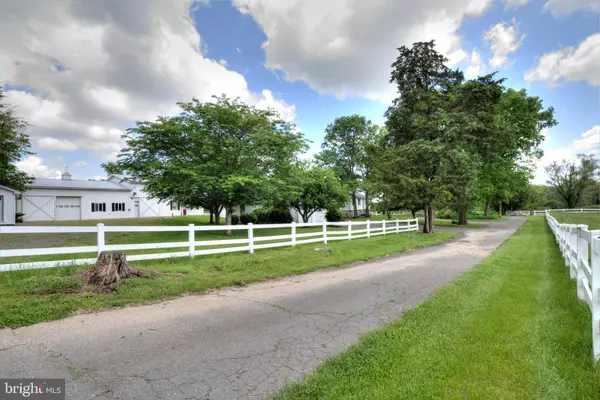$580,000
$584,888
0.8%For more information regarding the value of a property, please contact us for a free consultation.
4 Beds
3 Baths
2,140 SqFt
SOLD DATE : 06/20/2019
Key Details
Sold Price $580,000
Property Type Single Family Home
Sub Type Detached
Listing Status Sold
Purchase Type For Sale
Square Footage 2,140 sqft
Price per Sqft $271
Subdivision Herringwood Farms
MLS Listing ID VAPW322642
Sold Date 06/20/19
Style Other
Bedrooms 4
Full Baths 3
HOA Y/N N
Abv Grd Liv Area 1,146
Originating Board BRIGHT
Year Built 1985
Annual Tax Amount $6,364
Tax Year 2018
Lot Size 11.400 Acres
Acres 11.4
Property Description
$25k Price reduction! Endless possibilities with this 4 bedroom, 3 full baths completely updated home on an open 11+ lush acres. This quaint renovated home has an upgraded kitchen complete with new stainless steel appliances, granite counter tops, new cherry hardwood flooring throughout the main level, and updated baths. Big expansive deck that spans the entire back of the home with a screened in porch. In addition to this lovely remodeled home, there are 4 lush fenced pastures ready for your horses! The list of features continues - with an extra large 3200 sq ft. working shop with an additional office ready to go, plus an unfinished 1600 sq. ft. second floor ready for you to make it your own, as well as an additional detached 6 car garage. One of these out-buildings could easily be converted to a barn or personal brewery! Do not miss out on this amazing opportunity for you to work from home or begin that new adventure you have been waiting for!
Location
State VA
County Prince William
Zoning A1
Rooms
Other Rooms Living Room, Dining Room, Primary Bedroom, Bedroom 3, Bedroom 4, Kitchen, Family Room, Bedroom 1, Storage Room
Basement Full, Outside Entrance, Windows
Main Level Bedrooms 2
Interior
Interior Features Built-Ins, Chair Railings, Crown Moldings, Floor Plan - Open, Kitchen - Island, Upgraded Countertops, Wood Floors
Hot Water Electric
Heating Baseboard - Electric
Cooling Central A/C
Flooring Hardwood, Carpet
Fireplaces Type Flue for Stove
Equipment Built-In Microwave, Dishwasher, Disposal, Refrigerator, Icemaker, Stove, Stainless Steel Appliances
Fireplace N
Window Features Bay/Bow
Appliance Built-In Microwave, Dishwasher, Disposal, Refrigerator, Icemaker, Stove, Stainless Steel Appliances
Heat Source Electric
Laundry Hookup, Lower Floor
Exterior
Exterior Feature Deck(s), Screened, Porch(es)
Parking Features Garage Door Opener, Garage - Side Entry, Additional Storage Area, Oversized
Garage Spaces 12.0
Fence Board, Vinyl, Wood, Other
Utilities Available Cable TV Available, Fiber Optics Available
Water Access N
View Pasture
Roof Type Asphalt
Accessibility None
Porch Deck(s), Screened, Porch(es)
Total Parking Spaces 12
Garage Y
Building
Lot Description Cleared, Rural
Story 2
Sewer Septic Exists
Water Private, Well
Architectural Style Other
Level or Stories 2
Additional Building Above Grade, Below Grade
New Construction N
Schools
Elementary Schools Nokesville
Middle Schools Nokesville
High Schools Brentsville
School District Prince William County Public Schools
Others
Senior Community No
Tax ID 7492-76-2027
Ownership Fee Simple
SqFt Source Assessor
Security Features Main Entrance Lock
Horse Property Y
Horse Feature Paddock, Horses Allowed
Special Listing Condition Standard
Read Less Info
Want to know what your home might be worth? Contact us for a FREE valuation!

Our team is ready to help you sell your home for the highest possible price ASAP

Bought with Sandra C Dotson • Samson Properties
"My job is to find and attract mastery-based agents to the office, protect the culture, and make sure everyone is happy! "
14291 Park Meadow Drive Suite 500, Chantilly, VA, 20151






