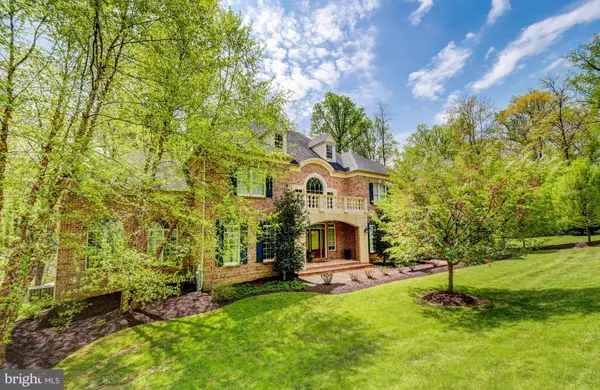$1,450,000
$1,590,000
8.8%For more information regarding the value of a property, please contact us for a free consultation.
6 Beds
7 Baths
7,361 SqFt
SOLD DATE : 06/21/2019
Key Details
Sold Price $1,450,000
Property Type Single Family Home
Sub Type Detached
Listing Status Sold
Purchase Type For Sale
Square Footage 7,361 sqft
Price per Sqft $196
Subdivision Medford
MLS Listing ID MDBC457348
Sold Date 06/21/19
Style Traditional,Contemporary
Bedrooms 6
Full Baths 5
Half Baths 2
HOA Fees $60/ann
HOA Y/N Y
Abv Grd Liv Area 7,361
Originating Board BRIGHT
Year Built 2008
Annual Tax Amount $14,830
Tax Year 2018
Lot Size 1.200 Acres
Acres 1.2
Property Description
Unique opportunity to purchase this magnificent all-brick colonial perfectly sited on a one acre private lot surrounded by trees on a quiet cut-de-sac in the prestigious Medford community. A grand two-story entrance foyer and dual staircase greets you to this architecturally impressive home. Boasting over 7,000 square feet of lavish finishes and appointments, this spectacular six bedroom, five full bath, two half bath residence features a gourmet kitchen with spacious breakfast room, coffered ceilings, two-story family room, formal living/dining room for intimate gatherings or grand parties, fully finished lower level that is perfect for recreation & entertainment, sunroom, and luxurious upper level master suite with sitting room, spa bathroom and two custom walk-in closets. Four car garage. Enjoy the convenience of the desirable Falls Road corridor location: minutes to Hunt Valley, Greenspring Station, I-83, and the Beltway.
Location
State MD
County Baltimore
Zoning R
Rooms
Basement Full, Fully Finished
Main Level Bedrooms 6
Interior
Interior Features Breakfast Area, Built-Ins, Family Room Off Kitchen, Kitchen - Gourmet, Kitchen - Island, Kitchen - Table Space, Primary Bath(s), Upgraded Countertops, Wet/Dry Bar, Window Treatments, Wood Floors
Heating Forced Air
Cooling Central A/C
Fireplaces Number 2
Fireplaces Type Mantel(s)
Equipment Dishwasher, Disposal, Microwave, Oven/Range - Gas
Fireplace Y
Appliance Dishwasher, Disposal, Microwave, Oven/Range - Gas
Heat Source Natural Gas
Exterior
Parking Features Garage - Side Entry
Garage Spaces 4.0
Water Access N
View Scenic Vista, Garden/Lawn, Trees/Woods
Accessibility None
Attached Garage 4
Total Parking Spaces 4
Garage Y
Building
Story 3+
Sewer Septic Exists
Water Well
Architectural Style Traditional, Contemporary
Level or Stories 3+
Additional Building Above Grade, Below Grade
New Construction N
Schools
School District Baltimore County Public Schools
Others
Senior Community No
Tax ID 04082400006175
Ownership Fee Simple
SqFt Source Estimated
Special Listing Condition Standard
Read Less Info
Want to know what your home might be worth? Contact us for a FREE valuation!

Our team is ready to help you sell your home for the highest possible price ASAP

Bought with Antonino Correnti • Execuhome Realty
"My job is to find and attract mastery-based agents to the office, protect the culture, and make sure everyone is happy! "
14291 Park Meadow Drive Suite 500, Chantilly, VA, 20151






