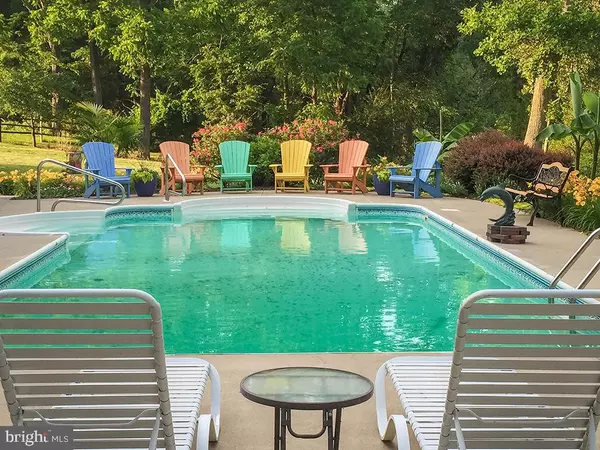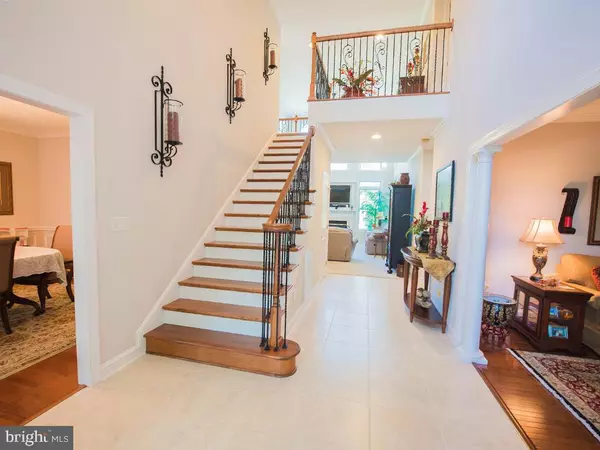$605,000
$598,900
1.0%For more information regarding the value of a property, please contact us for a free consultation.
5 Beds
5 Baths
4,135 SqFt
SOLD DATE : 06/21/2019
Key Details
Sold Price $605,000
Property Type Single Family Home
Sub Type Detached
Listing Status Sold
Purchase Type For Sale
Square Footage 4,135 sqft
Price per Sqft $146
Subdivision Idyllwood
MLS Listing ID MDWC103266
Sold Date 06/21/19
Style Contemporary,Colonial
Bedrooms 5
Full Baths 4
Half Baths 1
HOA Fees $22/ann
HOA Y/N Y
Abv Grd Liv Area 4,135
Originating Board BRIGHT
Year Built 2004
Annual Tax Amount $4,030
Tax Year 2018
Lot Size 1.960 Acres
Acres 1.96
Lot Dimensions 0.00 x 0.00
Property Description
Waterfront - stunning & spacious brick contemporary colonial on Rockawalkin Creek - half mile from your pier to the Wicomico River. One-owner showcase home on a waterfront culdesac in the sought-after neighborhood of Idyllwood, within West Nithsdale. Upgrades & amenities galore - inside & out. Grand arched entrance, 2-story foyer. Formal living & dining rooms. Gourmet designer kitchen, gleaming granite, & stylish cabinetry, pantry, upgraded appliances including 6-burning gas range, double oven. Huge family room w/gas fireplace, 2-story ceilings, palladian windows. 1st floor bedroom w/full, ensuite bath. Upstairs, through double-doors, a luxe master suite - sitting area, incredible walk-in closet; expansive en-suite bath - tile stall shower, soaking tub, double vanity, built-ins. 3 additional bedrooms, 2 additional full baths, & a laundry room rounds out the 2nd floor. Outdoors - your private waterfront oasis - inground pool, patio w/cabana/tiki bar. Private dock w/boat lift & slip, additional room for sitting and enjoying the views over the water to a lovely treeline. HVAC new in summer 2018. Sizes, taxes approximate.
Location
State MD
County Wicomico
Area Wicomico Southwest (23-03)
Zoning R
Rooms
Other Rooms Living Room, Dining Room, Primary Bedroom, Bedroom 2, Bedroom 3, Bedroom 4, Bedroom 5, Kitchen, Foyer, 2nd Stry Fam Ovrlk, Laundry, Bathroom 2, Bathroom 3, Primary Bathroom, Full Bath, Half Bath
Main Level Bedrooms 1
Interior
Interior Features Attic, Breakfast Area, Built-Ins, Carpet, Ceiling Fan(s), Crown Moldings, Entry Level Bedroom, Family Room Off Kitchen, Dining Area, Floor Plan - Open, Formal/Separate Dining Room, Kitchen - Gourmet, Kitchen - Island, Primary Bath(s), Recessed Lighting, Pantry, Stall Shower, Upgraded Countertops, Walk-in Closet(s), Wood Floors
Hot Water 60+ Gallon Tank
Heating Forced Air
Cooling Central A/C
Flooring Carpet, Ceramic Tile, Hardwood, Wood
Fireplaces Number 1
Fireplaces Type Gas/Propane
Equipment Built-In Microwave, Built-In Range, Exhaust Fan, Refrigerator, Stainless Steel Appliances, Six Burner Stove, Water Heater
Fireplace Y
Appliance Built-In Microwave, Built-In Range, Exhaust Fan, Refrigerator, Stainless Steel Appliances, Six Burner Stove, Water Heater
Heat Source Propane - Leased
Laundry Has Laundry
Exterior
Exterior Feature Patio(s), Brick
Parking Features Additional Storage Area, Garage Door Opener, Garage - Side Entry
Garage Spaces 3.0
Pool In Ground
Waterfront Description Private Dock Site
Water Access Y
Water Access Desc Fishing Allowed,Private Access,Boat - Powered,Canoe/Kayak
View Creek/Stream, Trees/Woods, Water
Accessibility 2+ Access Exits
Porch Patio(s), Brick
Attached Garage 3
Total Parking Spaces 3
Garage Y
Building
Lot Description No Thru Street, Partly Wooded, Stream/Creek, Poolside, Premium, Private, Cul-de-sac
Story 2
Foundation Crawl Space
Sewer Septic Exists
Water Well
Architectural Style Contemporary, Colonial
Level or Stories 2
Additional Building Above Grade, Below Grade
Structure Type 2 Story Ceilings,Cathedral Ceilings,Vaulted Ceilings,High
New Construction N
Schools
Elementary Schools Westside
Middle Schools Salisbury
High Schools James M. Bennett
School District Wicomico County Public Schools
Others
Senior Community No
Tax ID 09-069860
Ownership Fee Simple
SqFt Source Assessor
Acceptable Financing Cash, Conventional
Horse Property N
Listing Terms Cash, Conventional
Financing Cash,Conventional
Special Listing Condition Standard
Read Less Info
Want to know what your home might be worth? Contact us for a FREE valuation!

Our team is ready to help you sell your home for the highest possible price ASAP

Bought with Dawn Brown • Coldwell Banker Realty
"My job is to find and attract mastery-based agents to the office, protect the culture, and make sure everyone is happy! "
14291 Park Meadow Drive Suite 500, Chantilly, VA, 20151






