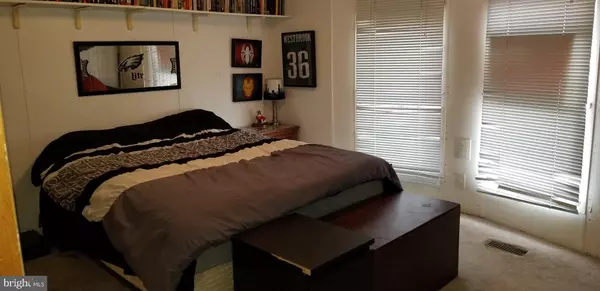$22,900
$24,900
8.0%For more information regarding the value of a property, please contact us for a free consultation.
3 Beds
1 Bath
900 SqFt
SOLD DATE : 06/20/2019
Key Details
Sold Price $22,900
Property Type Manufactured Home
Sub Type Manufactured
Listing Status Sold
Purchase Type For Sale
Square Footage 900 sqft
Price per Sqft $25
Subdivision None Available
MLS Listing ID PABU443344
Sold Date 06/20/19
Style Traditional
Bedrooms 3
Full Baths 1
HOA Fees $727/mo
HOA Y/N Y
Abv Grd Liv Area 900
Originating Board BRIGHT
Land Lease Amount 727.0
Land Lease Frequency Monthly
Year Built 1991
Annual Tax Amount $602
Tax Year 2018
Lot Dimensions 106x66 - approximate size
Property Description
Welcome home to 4414 Pear Drive! This 3 BD, 1 full BA, manufactured home features a great location, and the best of one floor living. As you enter, you'll find a deck, great for grilling and entertaining! Inside, you'll find newly installed vinyl flooring and a newly carpeted living room. The kitchen features ample counter space and cabinetry, refrigerator included. Off the kitchen, a full size washer and dryer are included. Outside, you'll find a manageable side and back yard, 2 car private parking, and a storage shed. Located along Route 611 for the commuter. Within Central Bucks School District and seconds from Groveland Elementary School. Minutes from Peace Valley Park and Nockamixon State Park for outdoor adventures.
Location
State PA
County Bucks
Area Plumstead Twp (10134)
Zoning MH
Rooms
Other Rooms Living Room, Primary Bedroom, Bedroom 2, Bedroom 3, Kitchen, Full Bath
Main Level Bedrooms 3
Interior
Interior Features Carpet, Ceiling Fan(s), Entry Level Bedroom, Family Room Off Kitchen
Hot Water Electric
Heating Forced Air
Cooling Window Unit(s)
Flooring Carpet, Vinyl
Equipment Built-In Microwave, Dryer - Electric, Oven/Range - Electric, Refrigerator, Washer, Water Heater
Fireplace N
Appliance Built-In Microwave, Dryer - Electric, Oven/Range - Electric, Refrigerator, Washer, Water Heater
Heat Source Oil
Laundry Main Floor, Dryer In Unit, Washer In Unit
Exterior
Exterior Feature Deck(s)
Garage Spaces 2.0
Water Access N
Accessibility None
Porch Deck(s)
Total Parking Spaces 2
Garage N
Building
Story 1
Sewer Community Septic Tank, Private Septic Tank
Water Community
Architectural Style Traditional
Level or Stories 1
Additional Building Above Grade, Below Grade
New Construction N
Schools
Elementary Schools Groveland
Middle Schools Tohickon
High Schools Central Bucks High School East
School District Central Bucks
Others
HOA Fee Include Water,Sewer,Trash,Common Area Maintenance
Senior Community No
Tax ID 34-011-070-001 0522
Ownership Land Lease
SqFt Source Estimated
Horse Property N
Special Listing Condition Standard
Read Less Info
Want to know what your home might be worth? Contact us for a FREE valuation!

Our team is ready to help you sell your home for the highest possible price ASAP

Bought with Rhonda Sue Ragona • Weichert Realtors
"My job is to find and attract mastery-based agents to the office, protect the culture, and make sure everyone is happy! "
14291 Park Meadow Drive Suite 500, Chantilly, VA, 20151






