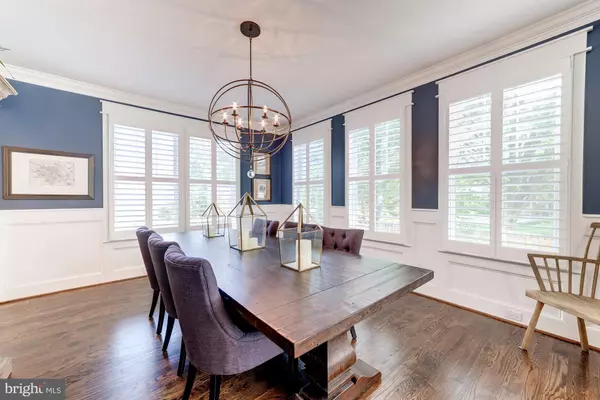$1,800,000
$1,780,000
1.1%For more information regarding the value of a property, please contact us for a free consultation.
6 Beds
6 Baths
5,950 SqFt
SOLD DATE : 06/18/2019
Key Details
Sold Price $1,800,000
Property Type Single Family Home
Sub Type Detached
Listing Status Sold
Purchase Type For Sale
Square Footage 5,950 sqft
Price per Sqft $302
Subdivision Ruckers Langley
MLS Listing ID VAFX1065004
Sold Date 06/18/19
Style Craftsman
Bedrooms 6
Full Baths 5
Half Baths 1
HOA Y/N N
Abv Grd Liv Area 4,256
Originating Board BRIGHT
Year Built 2016
Annual Tax Amount $20,204
Tax Year 2019
Lot Size 0.311 Acres
Acres 0.31
Property Description
OPEN HOUSES CANCELED! UNDER CONTRACT. LIKE-NEW, Luxury Craftsman featuring 6 bedrooms & 5 1/2 baths (5 beds/4 baths upstairs!) Built less than 3 years ago, this sun-drenched 5800+ SF home offers endless upgrades and high-end finishes, impressive decorator accents, and beautiful, mature landscaping incl. fenced yard AND is set within a quiet enclave of one of close-in McLean s most desirable neighborhoods where new construction homes are selling for 2+ million! The coveted neighborhood boasts no-thru traffic yet is only a few traffic lights from both DC & Tysons and a mere walk to downtown McLean, Langley HS, the Library/Community Center, Clemyjontri/Kings Manor playgrounds. The stunner s other fabulous features include 9-foot ceilings, hardwood floors on two levels, a gourmet, eat-in kitchen w/ granite counters & professional-grade stainless appliances, custom woodwork throughout, on-trend window treatments/plantation shutters, abundant closets & storage, and oversized garage w/ Tesla charging station. The walk-out lower level includes a guest suite, full bath, recreation room, wet bar, fitness studio and future media room. This almost-new home provides countless luxury options, convenience and opportunity it won t be available long! Minutes to GW Parkway/I-495/Dulles Toll Road/I-66/McLean Metro. Contact Listing Agent for Floor Plan!
Location
State VA
County Fairfax
Zoning R - 2
Rooms
Basement Full, Fully Finished, Improved, Heated, Rear Entrance, Walkout Stairs, Windows
Interior
Interior Features Breakfast Area, Carpet, Ceiling Fan(s), Dining Area, Family Room Off Kitchen, Floor Plan - Open, Kitchen - Gourmet, Primary Bath(s), Pantry, Recessed Lighting, Wainscotting, Walk-in Closet(s), Wet/Dry Bar, Window Treatments, Wood Floors
Heating Zoned
Cooling Zoned
Flooring Hardwood, Carpet
Fireplaces Number 1
Equipment Dishwasher, Disposal, Icemaker
Fireplace Y
Appliance Dishwasher, Disposal, Icemaker
Heat Source Electric
Exterior
Parking Features Garage - Front Entry
Garage Spaces 2.0
Fence Board, Privacy, Wood
Water Access N
Roof Type Architectural Shingle,Metal
Accessibility None
Attached Garage 2
Total Parking Spaces 2
Garage Y
Building
Story 2
Sewer Public Sewer
Water Public
Architectural Style Craftsman
Level or Stories 2
Additional Building Above Grade, Below Grade
New Construction N
Schools
Elementary Schools Franklin Sherman
Middle Schools Cooper
High Schools Langley
School District Fairfax County Public Schools
Others
Pets Allowed Y
Senior Community No
Tax ID 0302 24 0023
Ownership Fee Simple
SqFt Source Assessor
Horse Property N
Special Listing Condition Standard
Pets Allowed Dogs OK, Cats OK
Read Less Info
Want to know what your home might be worth? Contact us for a FREE valuation!

Our team is ready to help you sell your home for the highest possible price ASAP

Bought with Timothy E Walsh • RE/MAX Premier
"My job is to find and attract mastery-based agents to the office, protect the culture, and make sure everyone is happy! "
14291 Park Meadow Drive Suite 500, Chantilly, VA, 20151






