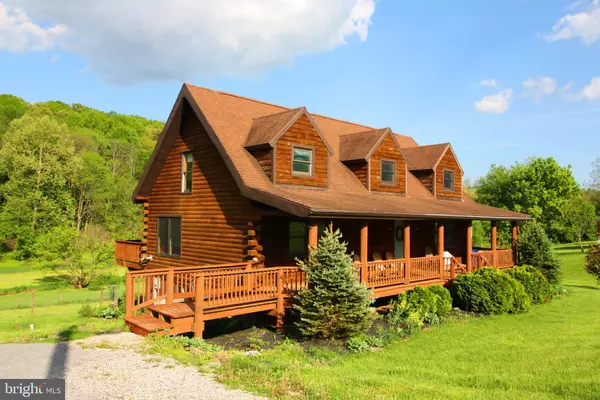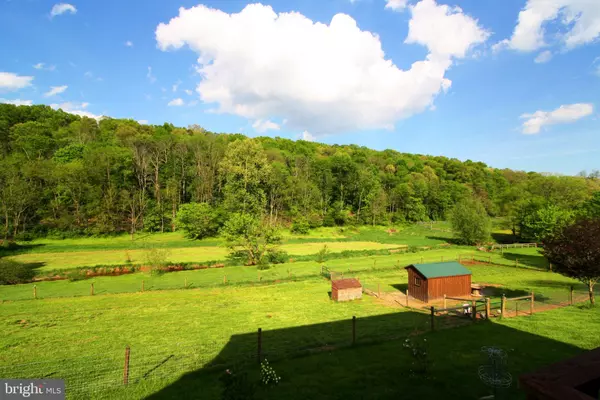$300,000
$300,000
For more information regarding the value of a property, please contact us for a free consultation.
3 Beds
2 Baths
1,848 SqFt
SOLD DATE : 06/17/2019
Key Details
Sold Price $300,000
Property Type Single Family Home
Sub Type Detached
Listing Status Sold
Purchase Type For Sale
Square Footage 1,848 sqft
Price per Sqft $162
Subdivision Deer Creek
MLS Listing ID PAYK116234
Sold Date 06/17/19
Style Log Home
Bedrooms 3
Full Baths 2
HOA Y/N N
Abv Grd Liv Area 1,848
Originating Board BRIGHT
Year Built 2003
Annual Tax Amount $5,806
Tax Year 2018
Lot Size 4.450 Acres
Acres 4.45
Property Description
A True Log Cabin just minutes from Shrewsbury and I 83. Soothing Flowing Creek runs through the back of the property. Side of the hill belongs to this property. Enjoy your views from the large back deck or sitting on the front covered full porch watching sunsets. A True Log Home with Superior Walls, walk out basement with plenty of room to finish. Nice Updated Kitchen with Granite & Stainless Appliances. Sep. Dining Room with Hardwood Floors. Large Living Room with Exposed Log Beams, Hardwood Flrs, New Pellet Stove and 2 sets of sliders to the back Deck. A Full Bathroom rounds out the Main Level w/ a Claw Foot Tub and Antique Vanity. Master Bedroom has a Large Walk In Closet. Two more Spacious Bedrooms with an Updated Full Bathroom. Fenced yards wired for electric ready for your animals include an almost new horse run in. Live Like You Are On VACATION!
Location
State PA
County York
Area Shrewsbury Twp (15245)
Zoning CN
Direction West
Rooms
Other Rooms Living Room, Dining Room, Primary Bedroom, Bedroom 2, Bedroom 3, Kitchen, Foyer, Bathroom 1, Bathroom 2
Basement Full, Daylight, Partial, Connecting Stairway, Heated, Outside Entrance, Rear Entrance, Walkout Level, Space For Rooms, Workshop, Windows
Interior
Interior Features Built-Ins, Ceiling Fan(s), Exposed Beams, Floor Plan - Open, Formal/Separate Dining Room, Upgraded Countertops, Walk-in Closet(s), Wood Floors
Hot Water Electric
Heating Heat Pump(s)
Cooling Central A/C
Flooring Hardwood, Carpet, Ceramic Tile
Fireplaces Type Gas/Propane
Equipment Dishwasher, Dryer, Oven/Range - Electric, Range Hood, Refrigerator, Stainless Steel Appliances, Washer
Appliance Dishwasher, Dryer, Oven/Range - Electric, Range Hood, Refrigerator, Stainless Steel Appliances, Washer
Heat Source Electric
Laundry Basement, Main Floor
Exterior
Exterior Feature Porch(es), Patio(s), Deck(s)
Fence Electric, Rear, Wire
Utilities Available Under Ground
Water Access N
View Creek/Stream, Pasture
Roof Type Architectural Shingle,Asphalt
Accessibility None
Porch Porch(es), Patio(s), Deck(s)
Garage N
Building
Lot Description Backs to Trees, Cleared, Not In Development, Private, Secluded, Stream/Creek
Story 2
Sewer On Site Septic
Water Well
Architectural Style Log Home
Level or Stories 2
Additional Building Above Grade, Below Grade
Structure Type Dry Wall,Beamed Ceilings,2 Story Ceilings,Log Walls,Vaulted Ceilings
New Construction N
Schools
High Schools Susquehannock
School District Southern York County
Others
Senior Community No
Tax ID 45-000-BJ-0036-00-00000
Ownership Fee Simple
SqFt Source Assessor
Acceptable Financing FHA, Conventional, Cash, USDA, VA
Horse Property Y
Horse Feature Horses Allowed
Listing Terms FHA, Conventional, Cash, USDA, VA
Financing FHA,Conventional,Cash,USDA,VA
Special Listing Condition Standard
Read Less Info
Want to know what your home might be worth? Contact us for a FREE valuation!

Our team is ready to help you sell your home for the highest possible price ASAP

Bought with Kenneth Gordon Stinebaugh • Berkshire Hathaway HomeServices Homesale Realty
"My job is to find and attract mastery-based agents to the office, protect the culture, and make sure everyone is happy! "
14291 Park Meadow Drive Suite 500, Chantilly, VA, 20151






