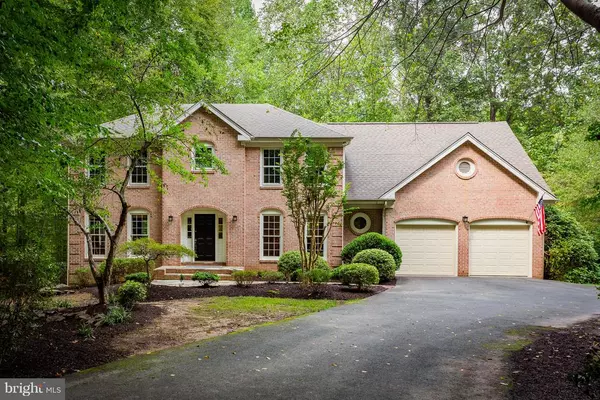$855,000
$870,000
1.7%For more information regarding the value of a property, please contact us for a free consultation.
4 Beds
3 Baths
3,900 SqFt
SOLD DATE : 06/17/2019
Key Details
Sold Price $855,000
Property Type Single Family Home
Sub Type Detached
Listing Status Sold
Purchase Type For Sale
Square Footage 3,900 sqft
Price per Sqft $219
Subdivision Wildwood Hills Estates
MLS Listing ID VAFX1000784
Sold Date 06/17/19
Style Colonial
Bedrooms 4
Full Baths 2
Half Baths 1
HOA Fees $16/ann
HOA Y/N Y
Abv Grd Liv Area 2,925
Originating Board BRIGHT
Year Built 1988
Annual Tax Amount $10,037
Tax Year 2019
Lot Size 0.574 Acres
Acres 0.57
Property Description
Impeccable Stanley Martin Home w/screened porch, tiered Deck w/HotTub & finished walkout LL is ideal to entertain large groups & is warm & intimate for everyday living! Grand Open Foyer! Custom moldings! Hardwoods on Main Lvl! Skylites & Vaulted ceiling in Family Room w/Fireplace & Palladian door to Deck! Top appliances in Updated Granite Kitchen & SGD to Porch! Grand UL Master Suite! Updated FBAs! ..... Located in the distinctive, wooded community of Canterberry, this impeccable Stanley Martin built Rosewell model is a real gem! Boasting approximately 3900 square feet of quality living space on three finished levels, this large, well-designed 4 bedroom, 2 1/2 bath home offers everything the most discerning buyer is looking for, and more. Perfectly sited in a park-like setting on a .57-acre lot, this home features a beautifully groomed and landscaped yard with a tiered entertainment deck with hot tub, comfortable seasonal screened porch and walkout finished basement. The serene flow of this large home makes it wonderful for entertaining large groups yet it has the warmth and intimacy desired for everyday living. You will want to make this house your home, to enjoy this peaceful and tranquil retreat from today's hectic lifestyle! The wooded, well-groomed neighborhood of Canterberry offers a true respite from the hustle and bustle of today's hectic lifestyle. Golf, jog, fish and enjoy the beauty of nature at Burke Lake Park & Golf Course, just two minutes away. For easy travel into DC and throughout Northern Virginia, enjoy convenient access to the nearby commuting corridors of Interstates 95 & 66, Route 123 and the Fairfax County Parkway, and the Springfield Metro and Burke Virginia Railway Express (VRE) are both just minutes from this home. Start planning your move to this Dream Home today!
Location
State VA
County Fairfax
Zoning RC
Rooms
Other Rooms Living Room, Dining Room, Primary Bedroom, Sitting Room, Bedroom 2, Bedroom 3, Bedroom 4, Kitchen, Game Room, Family Room, Foyer, Breakfast Room, Study, Laundry, Storage Room
Basement Outside Entrance, Connecting Stairway, Walkout Level, Windows, Fully Finished
Interior
Interior Features Attic, Breakfast Area, Family Room Off Kitchen, Kitchen - Island, Dining Area, Primary Bath(s), Built-Ins, Chair Railings, Upgraded Countertops, Crown Moldings, WhirlPool/HotTub, Wood Floors, Recessed Lighting, Floor Plan - Open
Hot Water Electric
Heating Forced Air, Zoned
Cooling Central A/C, Zoned
Fireplaces Number 1
Equipment Washer/Dryer Hookups Only, Dishwasher, Disposal, Dryer - Front Loading, Icemaker, Microwave, Oven/Range - Gas, Range Hood, Refrigerator, Washer - Front Loading, Water Heater
Fireplace Y
Window Features Double Pane,Palladian,Screens,Skylights
Appliance Washer/Dryer Hookups Only, Dishwasher, Disposal, Dryer - Front Loading, Icemaker, Microwave, Oven/Range - Gas, Range Hood, Refrigerator, Washer - Front Loading, Water Heater
Heat Source Natural Gas
Exterior
Exterior Feature Deck(s), Screened
Parking Features Garage - Front Entry, Garage Door Opener
Garage Spaces 2.0
Utilities Available Cable TV Available, Fiber Optics Available
Amenities Available Common Grounds
Water Access N
Roof Type Composite
Accessibility None
Porch Deck(s), Screened
Attached Garage 2
Total Parking Spaces 2
Garage Y
Building
Lot Description No Thru Street, Trees/Wooded, Landscaping
Story 3+
Sewer Septic = # of BR, Septic Exists, Septic Pump
Water Public
Architectural Style Colonial
Level or Stories 3+
Additional Building Above Grade, Below Grade
Structure Type 2 Story Ceilings,Cathedral Ceilings,Vaulted Ceilings
New Construction N
Schools
Elementary Schools Fairview
Middle Schools Robinson Secondary School
High Schools Robinson Secondary School
School District Fairfax County Public Schools
Others
Senior Community No
Tax ID 87-3-11- -12
Ownership Fee Simple
SqFt Source Estimated
Special Listing Condition Standard
Read Less Info
Want to know what your home might be worth? Contact us for a FREE valuation!

Our team is ready to help you sell your home for the highest possible price ASAP

Bought with Muhammad Waseem • Ankor Realty

"My job is to find and attract mastery-based agents to the office, protect the culture, and make sure everyone is happy! "
14291 Park Meadow Drive Suite 500, Chantilly, VA, 20151






