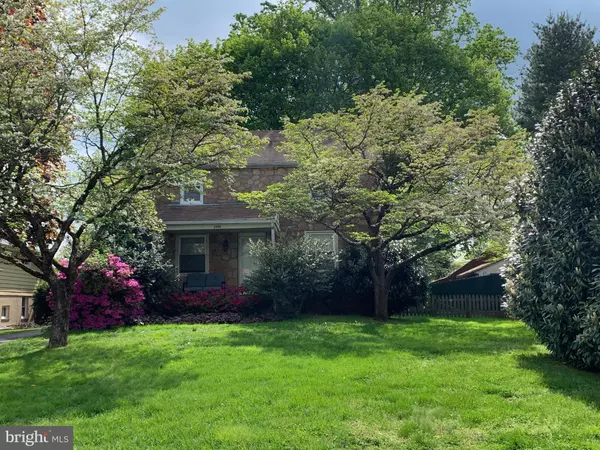$338,500
$338,000
0.1%For more information regarding the value of a property, please contact us for a free consultation.
3 Beds
1 Bath
1,374 SqFt
SOLD DATE : 06/14/2019
Key Details
Sold Price $338,500
Property Type Single Family Home
Sub Type Detached
Listing Status Sold
Purchase Type For Sale
Square Footage 1,374 sqft
Price per Sqft $246
Subdivision Highlands-Rosetree
MLS Listing ID PADE490418
Sold Date 06/14/19
Style Colonial
Bedrooms 3
Full Baths 1
HOA Y/N N
Abv Grd Liv Area 1,374
Originating Board BRIGHT
Year Built 1960
Annual Tax Amount $4,198
Tax Year 2019
Lot Size 0.393 Acres
Acres 0.39
Lot Dimensions 61.00 x 272.00
Property Description
This Breathtaking and beautifully landscaped Stone Front 2-Story Colonial House situated on an absolutely magnificent lot with wooded views and scenic open space offers true private and peaceful living. This Charming Home offers stunning Hardwood floors throughout and NEW: Bathroom (2018); Driveway, retaining wall and rear concrete and gate (2018); Kitchen custom Ceramic Tile floor (2018); Kitchen Granite Island and Cabinets (2012) (Previous 'Galley' kitchen wall was removed and remodeled with this island); Chimney liner (2011); HVAC (2005) ...and so much more!! The new and extended driveway (can fit 4+ cars) -and retaining wall- leads to a detached garage and Portico (attached covered patio) overlooking that Splendid back yard! The wonderfully landscaped front yard leads to an enchanting Stone front covered porch. From here you enter into a small foyer to a Formal Living room with a stunning Stone wood-burning Fireplace. The Lovely Formal Dining room with attractive Crown Molding & Chair rail opens to that exquisite Kitchen with the new granite Breakfast Counter & cabinets, recessed lighting and entry to awesome mudroom w/ large pantry and Outside Exit to that Spectacular rear patio and yard!! The 2nd floor offers a Master Bedroom with a ceiling fan and large closet. In the 2nd bedroom are steps up to the attic! This floor is completed with a cozy 3rd bedroom and that NEW Hall Bathroom with 'Appleby Bath System' acrylic walls and shower, Ceramic Tile floor, new vanity & toilet and stunning Tempered glass Shower Doors with 'Rainfall' Shower-head! The basement is partially finished with and Outside Entry...to THAT YARD! There is not much that I can say about the absolutely Incredible Back Yard except that... you just REALLY have to see it for yourself!!! *The rear yard goes beyond the middle wooden fence to the far (rear) tall wooden fence.* Minutes form schools, shopping, major roads and highways and Public transportation, this house sits in one of the finest locations in all of Delaware County!!
Location
State PA
County Delaware
Area Marple Twp (10425)
Zoning RESIDENTIAL
Rooms
Other Rooms Living Room, Dining Room, Primary Bedroom, Bedroom 2, Bedroom 3, Kitchen, Other, Bathroom 1
Basement Full, Partially Finished, Walkout Stairs
Interior
Interior Features Attic, Ceiling Fan(s), Crown Moldings, Pantry, Upgraded Countertops
Hot Water Natural Gas
Heating Forced Air
Cooling Central A/C
Flooring Hardwood, Ceramic Tile
Fireplaces Number 1
Fireplaces Type Stone, Wood
Equipment Dishwasher, Disposal, Refrigerator, Dryer, Washer, Water Heater
Fireplace Y
Appliance Dishwasher, Disposal, Refrigerator, Dryer, Washer, Water Heater
Heat Source Natural Gas
Laundry Basement
Exterior
Exterior Feature Patio(s), Porch(es)
Parking Features Other
Garage Spaces 5.0
Utilities Available Cable TV
Water Access N
Roof Type Shingle
Accessibility Level Entry - Main, 2+ Access Exits
Porch Patio(s), Porch(es)
Total Parking Spaces 5
Garage Y
Building
Lot Description Front Yard, Landscaping, Level, Open, Rear Yard, SideYard(s), Trees/Wooded
Story 2
Foundation Block
Sewer Public Sewer
Water Public
Architectural Style Colonial
Level or Stories 2
Additional Building Above Grade, Below Grade
New Construction N
Schools
Elementary Schools Worrall
Middle Schools Paxon Hollow
High Schools Marple Newtown
School District Marple Newtown
Others
Senior Community No
Tax ID 25-00-01284-00
Ownership Fee Simple
SqFt Source Assessor
Special Listing Condition Standard
Read Less Info
Want to know what your home might be worth? Contact us for a FREE valuation!

Our team is ready to help you sell your home for the highest possible price ASAP

Bought with Monica A McCabe • BHHS Fox & Roach - Spring House

"My job is to find and attract mastery-based agents to the office, protect the culture, and make sure everyone is happy! "
14291 Park Meadow Drive Suite 500, Chantilly, VA, 20151






