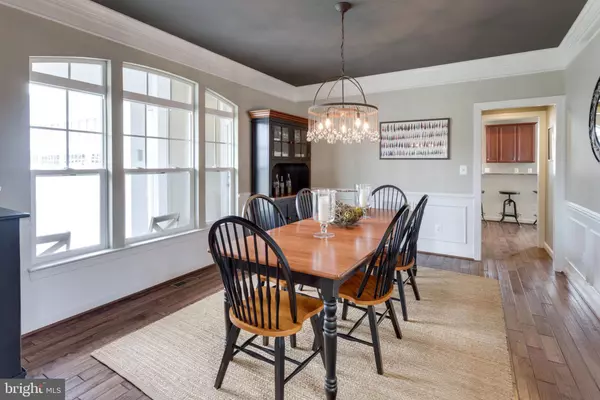$767,000
$789,000
2.8%For more information regarding the value of a property, please contact us for a free consultation.
4 Beds
4 Baths
3,429 SqFt
SOLD DATE : 06/14/2019
Key Details
Sold Price $767,000
Property Type Single Family Home
Sub Type Detached
Listing Status Sold
Purchase Type For Sale
Square Footage 3,429 sqft
Price per Sqft $223
Subdivision Camp Glenkirk Saranac
MLS Listing ID VAPW436526
Sold Date 06/14/19
Style Craftsman
Bedrooms 4
Full Baths 3
Half Baths 1
HOA Fees $200/mo
HOA Y/N Y
Abv Grd Liv Area 3,429
Originating Board BRIGHT
Year Built 2011
Annual Tax Amount $8,256
Tax Year 2018
Lot Size 0.534 Acres
Acres 0.53
Property Description
Gorgeous Craftsman Style Brenden Model with Three Level Extension Located in Gated Saranac*Expanded Two Car Side Load Garage*Charming Flagstone Porch and Hardiplank Siding*Premium Cul de Sac Lot*Over $120K in Improvements since 2016*Open Foyer with Gleaming Hardwood Floors and Elegant Oak Staircase with Adirondack Style Rails*Formal Dining Room with Beautiful Chandelier, Crown and Shadowbox Molding*Pass Through the Butlers Pantry to the Gourmet Eat-In Kitchen that includes an Open Beam Ceiling, Stainless Steel Appliances, Granite, 5 Burner Cooktop, Built-In Microwave, Two Wall Ovens, Breakfast Bar, Pantry and Expanded Breakfast Room*Inviting Expanded Family Room with Cozy Gas Fireplace, Surround Sound and Doors Leading to the Three Season Room Addition with Sunspace Vinyl Window System with Screens, Two Skylights and Heaters*Formal Living Room with Double Bay Windows*Main Level Study*Mud Room and Laundry Room with Conveying Washer and Dryer, Granite and Storage Cabinets*Expanded Master Suite Includes Extra Windows and Two Large Walk-In Closets*Master Bath includes Plantation Shutters, Corner Soaking Tub, Double Vanities with Granite, Private Water Closet, Shower with Bench Seat and Linen Closet*Princess Suite with En Suite Full Bath and Walk-In Closet*Two Spacious Secondary Bedrooms and Hall Bath with Granite Complete the Upper Level*Full Unfinished Basement Ready for Your Custom Design includes a 3- Piece Plumbing Rough-In and Wet Bar Rough-In*Indoor Sprinkler System*Outdoor Living Includes a 430 sqft Paver Patio with a Wood Burning Fireplace with Seat Walls and Wood Storage Boxes*Professionally Landscaped with Irrigation System*Saranac Amenities include, Gated Access, Outdoor Pool, Lake, Miles of Bike/Walking Trails, Picnic Area, Snow Removal, Trash and Recycle* Excellent Schools*Minutes to Major Commuter Routes and VRE*Upscale Shopping and Dining*
Location
State VA
County Prince William
Zoning PMR
Rooms
Other Rooms Living Room, Dining Room, Primary Bedroom, Bedroom 2, Bedroom 3, Bedroom 4, Kitchen, Family Room, Foyer, Sun/Florida Room, Office
Basement Rough Bath Plumb, Sump Pump, Unfinished, Walkout Stairs, Full
Interior
Interior Features Breakfast Area, Ceiling Fan(s), Chair Railings, Crown Moldings, Family Room Off Kitchen, Floor Plan - Open, Kitchen - Eat-In, Kitchen - Gourmet, Kitchen - Island, Kitchen - Table Space, Primary Bath(s), Pantry, Recessed Lighting, Skylight(s), Sprinkler System, Walk-in Closet(s), Window Treatments, Wood Floors, Butlers Pantry, Carpet
Heating Forced Air
Cooling Ceiling Fan(s), Central A/C
Flooring Ceramic Tile, Hardwood, Carpet
Fireplaces Number 2
Fireplaces Type Mantel(s), Gas/Propane, Wood
Equipment Built-In Microwave, Dishwasher, Disposal, Cooktop, Dryer, Exhaust Fan, Oven - Wall, Refrigerator, Stainless Steel Appliances, Washer, Water Heater, Energy Efficient Appliances
Fireplace Y
Window Features ENERGY STAR Qualified,Low-E,Screens,Skylights
Appliance Built-In Microwave, Dishwasher, Disposal, Cooktop, Dryer, Exhaust Fan, Oven - Wall, Refrigerator, Stainless Steel Appliances, Washer, Water Heater, Energy Efficient Appliances
Heat Source Natural Gas
Exterior
Exterior Feature Deck(s), Porch(es), Patio(s), Enclosed, Screened
Parking Features Garage - Side Entry, Additional Storage Area, Oversized
Garage Spaces 2.0
Amenities Available Common Grounds, Gated Community, Jog/Walk Path, Lake, Pool - Outdoor
Water Access Y
Roof Type Architectural Shingle
Accessibility None
Porch Deck(s), Porch(es), Patio(s), Enclosed, Screened
Attached Garage 2
Total Parking Spaces 2
Garage Y
Building
Lot Description Cul-de-sac, Front Yard, Landscaping, Level, No Thru Street, Premium
Story 3+
Sewer Public Sewer
Water Public
Architectural Style Craftsman
Level or Stories 3+
Additional Building Above Grade, Below Grade
Structure Type Beamed Ceilings,Dry Wall
New Construction N
Schools
Elementary Schools Glenkirk
Middle Schools Gainesville
High Schools Patriot
School District Prince William County Public Schools
Others
HOA Fee Include Common Area Maintenance,Management,Reserve Funds,Road Maintenance,Security Gate,Snow Removal,Trash
Senior Community No
Tax ID 7396-25-6389
Ownership Fee Simple
SqFt Source Estimated
Security Features Electric Alarm,Security Gate,Smoke Detector,Sprinkler System - Indoor
Acceptable Financing Cash, Conventional, FHA, VA
Listing Terms Cash, Conventional, FHA, VA
Financing Cash,Conventional,FHA,VA
Special Listing Condition Standard
Read Less Info
Want to know what your home might be worth? Contact us for a FREE valuation!

Our team is ready to help you sell your home for the highest possible price ASAP

Bought with Kelly A Wallace • CENTURY 21 New Millennium

"My job is to find and attract mastery-based agents to the office, protect the culture, and make sure everyone is happy! "
14291 Park Meadow Drive Suite 500, Chantilly, VA, 20151






