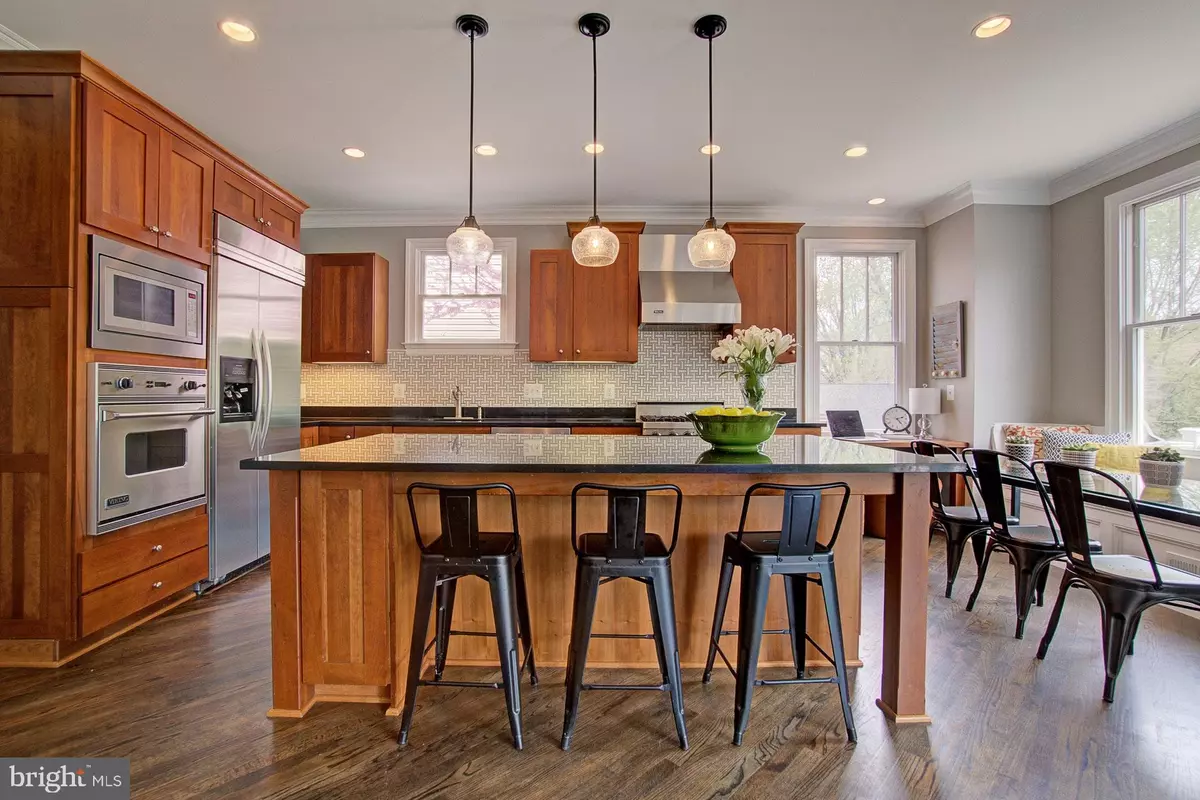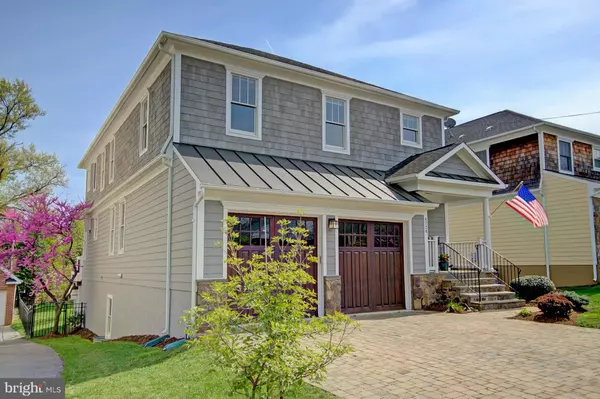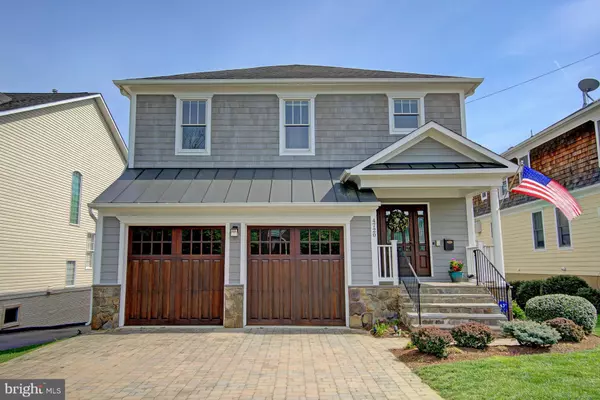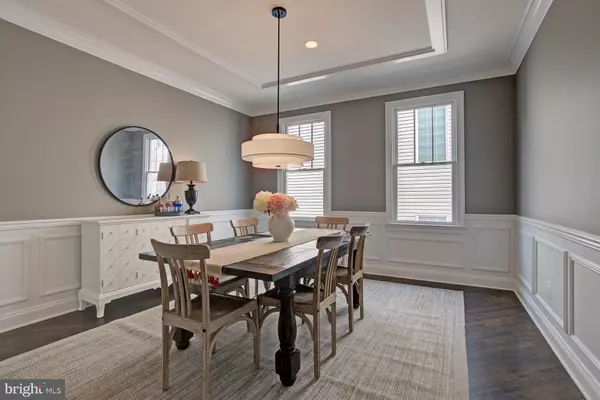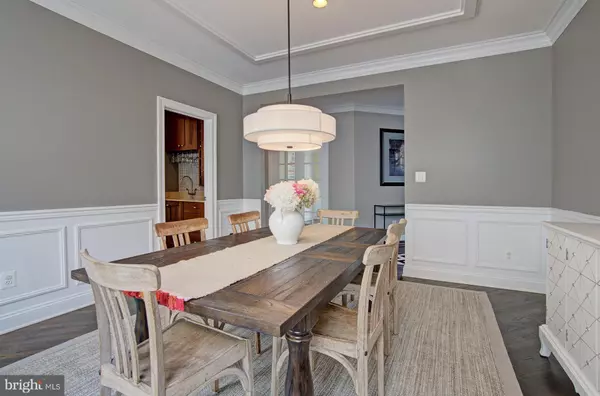$1,476,000
$1,500,000
1.6%For more information regarding the value of a property, please contact us for a free consultation.
5 Beds
5 Baths
4,260 SqFt
SOLD DATE : 06/10/2019
Key Details
Sold Price $1,476,000
Property Type Single Family Home
Sub Type Detached
Listing Status Sold
Purchase Type For Sale
Square Footage 4,260 sqft
Price per Sqft $346
Subdivision Lyonhurst
MLS Listing ID VAAR148818
Sold Date 06/10/19
Style Colonial
Bedrooms 5
Full Baths 4
Half Baths 1
HOA Y/N N
Abv Grd Liv Area 3,060
Originating Board BRIGHT
Year Built 2004
Annual Tax Amount $6,000
Tax Year 2019
Lot Size 8,387 Sqft
Acres 0.19
Property Description
Have a WOW experience and fall in love with this North Arlington beauty new to the market! You will enjoy over 4,200sf of bright and light living space with three beautiful levels on a lot that is almost a fifth of an acre. For entertaining possibilities, you'll find a wonderful, open main floor leading to a new deck and a large, flat fully-landscaped yard. Everyday comfort and convenience is built into this home as well, with five bedrooms and 4 1/2 baths, three finished floors, lots of large windows, and tons of closets and abundant storage. Additional features that make this home special are a glimmering, gourmet eat-in kitchen, complete with granite counter tops, 42" cabinets, a beautiful basketweave backsplash, double door KitchenAid refrigerator, Viking wall oven, built-in microwave, Viking range and hood, deep sink, counter dining and an expansive window seat with table area. Off the kitchen, you'll find a huge walk-in pantry and even a butler's pantry, complete with sink, glass storage and cabinets, and just off of the private dining room. On the lower level, you will be welcomed by yet another gas fireplace, tall ceilings, and French doors leading to the back yard and a wonderful pergola and dining patio. The creme de la creme of the lower level is a huge media room, complete with projector, wall screen, and surround sound. Additionally, there is lots of room for game playing, and a large storage room. And last, but not least, a convenient and private third master or guest or au pair suite. On the upper floor, you'll be happy to know that there are the ever-desired four bedrooms - and - two have ensuite baths. Three of the bedrooms each have two closets. Huge storage closets grace the second floor landing, as well. The master bedroom has a large sitting area and two huge walk-in closets. Not to be missed is the master bath's claw foot tub, large, separate shower and heated floor. The home has two heating/cooling zones with Nest thermostat. Lastly, you'll find a beautiful driveway, and an oversized two car garage, with extra room for lots of storage, complete with a plug-in for an electric vehicle. All of this for your comfort, enjoyment and ease of living. See special 3D Tour.
Location
State VA
County Arlington
Zoning 004
Direction North
Rooms
Basement Daylight, Full, Fully Finished, Interior Access, Outside Entrance, Rear Entrance, Walkout Level, Windows
Interior
Interior Features Butlers Pantry, Carpet, Ceiling Fan(s), Combination Kitchen/Living, Family Room Off Kitchen, Flat, Floor Plan - Traditional, Floor Plan - Open, Formal/Separate Dining Room, Intercom, Kitchen - Eat-In, Kitchen - Gourmet, Kitchen - Island, Kitchen - Table Space, Primary Bath(s), Pantry, Recessed Lighting, Walk-in Closet(s), Wood Floors
Hot Water 60+ Gallon Tank, Electric
Heating Central, Forced Air
Cooling Central A/C
Flooring Carpet, Ceramic Tile, Hardwood, Heated, Partially Carpeted, Terrazzo
Fireplaces Number 2
Fireplaces Type Gas/Propane, Mantel(s), Screen
Equipment Built-In Microwave, Built-In Range, Commercial Range, Dishwasher, Disposal, Dryer - Electric, Dryer - Front Loading, Oven - Self Cleaning, Oven/Range - Gas, Range Hood, Oven - Wall, Refrigerator
Window Features Double Pane,Wood Frame
Appliance Built-In Microwave, Built-In Range, Commercial Range, Dishwasher, Disposal, Dryer - Electric, Dryer - Front Loading, Oven - Self Cleaning, Oven/Range - Gas, Range Hood, Oven - Wall, Refrigerator
Heat Source Natural Gas
Laundry Upper Floor
Exterior
Parking Features Additional Storage Area, Garage - Front Entry, Garage Door Opener, Inside Access
Garage Spaces 4.0
Water Access N
Accessibility None
Attached Garage 2
Total Parking Spaces 4
Garage Y
Building
Story 3+
Sewer Public Sewer
Water Public
Architectural Style Colonial
Level or Stories 3+
Additional Building Above Grade, Below Grade
New Construction N
Schools
Elementary Schools Discovery
Middle Schools Williamsburg
High Schools Yorktown
School District Arlington County Public Schools
Others
Senior Community No
Tax ID 05-005-204
Ownership Fee Simple
SqFt Source Estimated
Security Features Carbon Monoxide Detector(s),Smoke Detector
Special Listing Condition Standard
Read Less Info
Want to know what your home might be worth? Contact us for a FREE valuation!

Our team is ready to help you sell your home for the highest possible price ASAP

Bought with Lena Albibi • KW Metro Center
"My job is to find and attract mastery-based agents to the office, protect the culture, and make sure everyone is happy! "
14291 Park Meadow Drive Suite 500, Chantilly, VA, 20151

