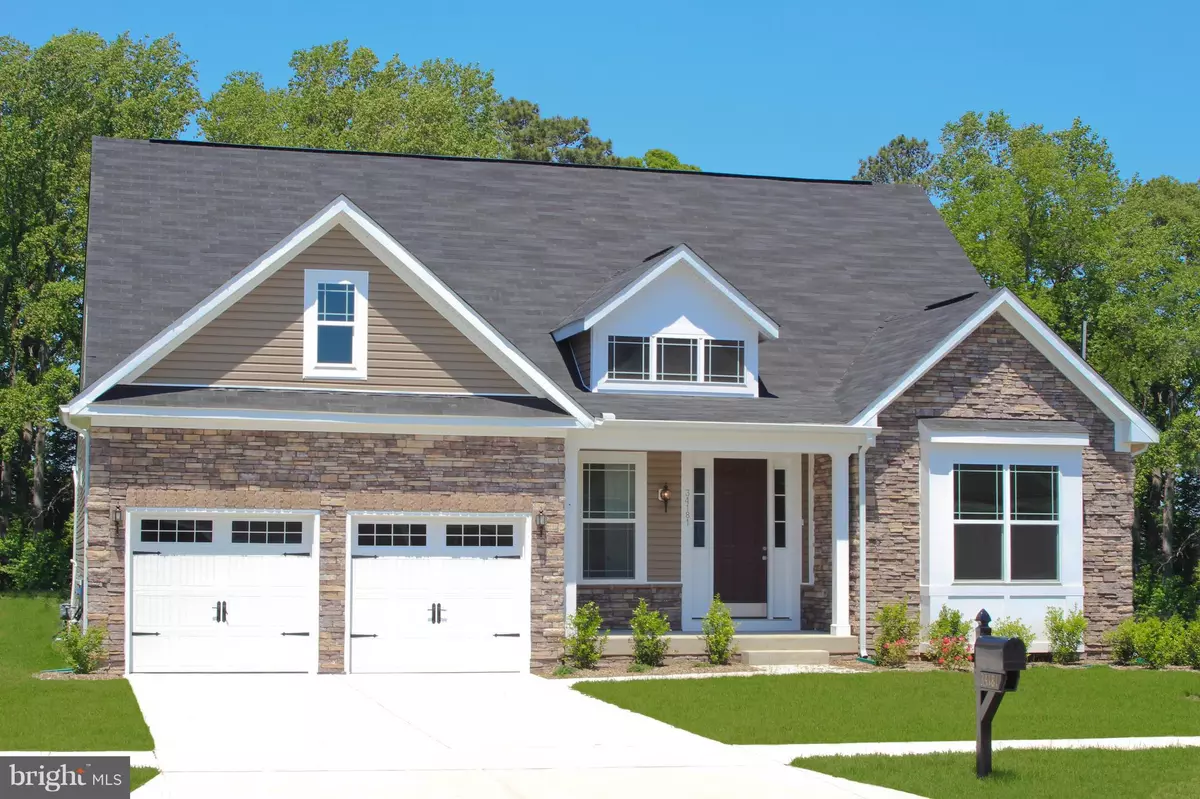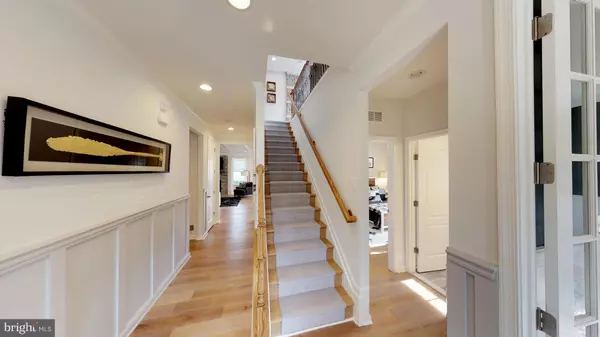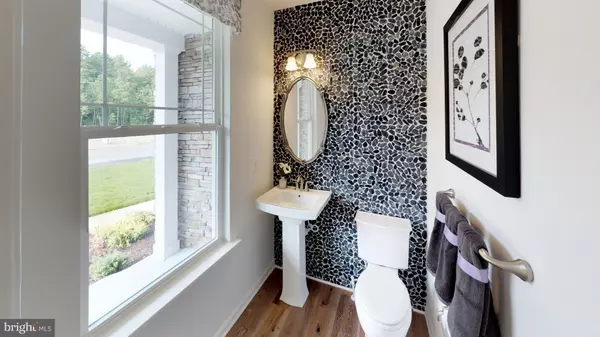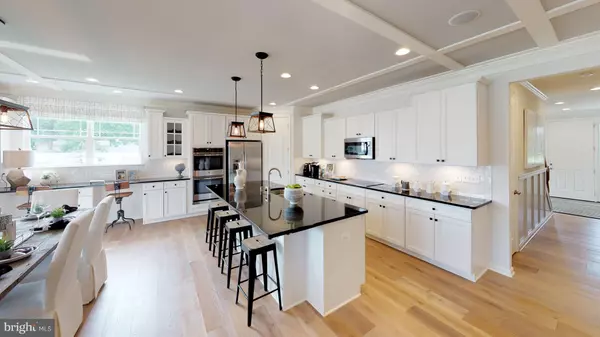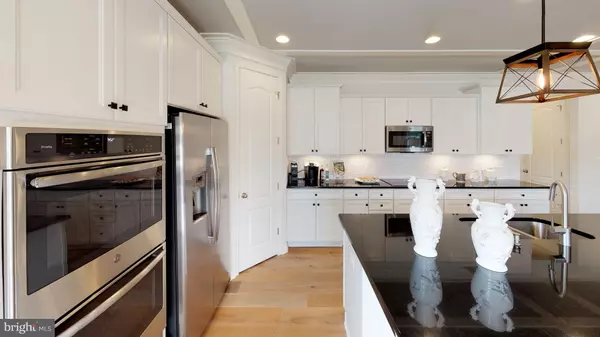$397,900
$399,900
0.5%For more information regarding the value of a property, please contact us for a free consultation.
3 Beds
3 Baths
2,032 SqFt
SOLD DATE : 02/26/2019
Key Details
Sold Price $397,900
Property Type Single Family Home
Sub Type Detached
Listing Status Sold
Purchase Type For Sale
Square Footage 2,032 sqft
Price per Sqft $195
Subdivision Villages At Red Mill Pond
MLS Listing ID DESU126822
Sold Date 02/26/19
Style Ranch/Rambler
Bedrooms 3
Full Baths 2
Half Baths 1
HOA Fees $149/qua
HOA Y/N Y
Abv Grd Liv Area 2,032
Originating Board BRIGHT
Year Built 2018
Annual Tax Amount $176
Tax Year 2018
Lot Size 0.300 Acres
Acres 0.3
Property Description
NEW CONSTRUCTION BY K HOVNANIAN HOMES at Red Mill Pond! The St. Michaels model features 3br/2.5ba with professional designer selected hardwood & ceramic tile flooring, open kitchen w/ stainless appliances & large island, granite countertops, owners ultra spa bath w/ granite & more! The Villages at Red Mill Pond in Lewes, DE features beautiful single family new homes nestled against one of the largest fresh water ponds. Community features a kayak launch, gazebo, clubhouse & pool. Photos are a model home and may show optional features not included. See Sales Consultant for details.
Location
State DE
County Sussex
Area Lewes Rehoboth Hundred (31009)
Zoning AR-1
Rooms
Other Rooms Primary Bedroom, Kitchen, Great Room, Laundry, Bathroom 2, Primary Bathroom, Full Bath, Half Bath, Screened Porch
Main Level Bedrooms 3
Interior
Interior Features Carpet, Combination Dining/Living, Combination Kitchen/Dining, Dining Area, Floor Plan - Open, Primary Bath(s), Recessed Lighting, Upgraded Countertops, Walk-in Closet(s), Wood Floors
Hot Water Electric
Cooling Central A/C
Flooring Carpet, Ceramic Tile, Hardwood, Laminated
Fireplaces Number 1
Fireplaces Type Fireplace - Glass Doors, Gas/Propane
Equipment Disposal, Dishwasher, Energy Efficient Appliances, ENERGY STAR Dishwasher, Icemaker, Microwave, Oven/Range - Gas, Refrigerator, Stainless Steel Appliances
Fireplace Y
Window Features ENERGY STAR Qualified,Low-E,Screens,Double Pane,Vinyl Clad
Appliance Disposal, Dishwasher, Energy Efficient Appliances, ENERGY STAR Dishwasher, Icemaker, Microwave, Oven/Range - Gas, Refrigerator, Stainless Steel Appliances
Heat Source Propane - Owned
Laundry Hookup, Main Floor
Exterior
Exterior Feature Enclosed, Porch(es), Screened
Parking Features Garage - Front Entry, Garage Door Opener, Inside Access
Garage Spaces 2.0
Utilities Available Cable TV Available, Electric Available, Phone Available, Sewer Available, Water Available
Amenities Available Pool - Outdoor, Other
Water Access N
View Street
Roof Type Architectural Shingle
Accessibility Level Entry - Main
Porch Enclosed, Porch(es), Screened
Road Frontage Private
Attached Garage 2
Total Parking Spaces 2
Garage Y
Building
Story 1
Foundation Crawl Space
Sewer Public Sewer
Water Public
Architectural Style Ranch/Rambler
Level or Stories 1
Additional Building Above Grade, Below Grade
Structure Type 9'+ Ceilings,Dry Wall
New Construction Y
Schools
School District Cape Henlopen
Others
HOA Fee Include Lawn Care Front,Lawn Care Side,Lawn Care Rear,Lawn Maintenance,Management,Pool(s),Snow Removal,Trash,Other
Senior Community No
Tax ID 334-04.00-236.00
Ownership Fee Simple
SqFt Source Estimated
Security Features Carbon Monoxide Detector(s),Smoke Detector
Special Listing Condition Standard
Read Less Info
Want to know what your home might be worth? Contact us for a FREE valuation!

Our team is ready to help you sell your home for the highest possible price ASAP

Bought with Matthew I Brittingham • Patterson Schwartz - Rehoboth
"My job is to find and attract mastery-based agents to the office, protect the culture, and make sure everyone is happy! "
14291 Park Meadow Drive Suite 500, Chantilly, VA, 20151

