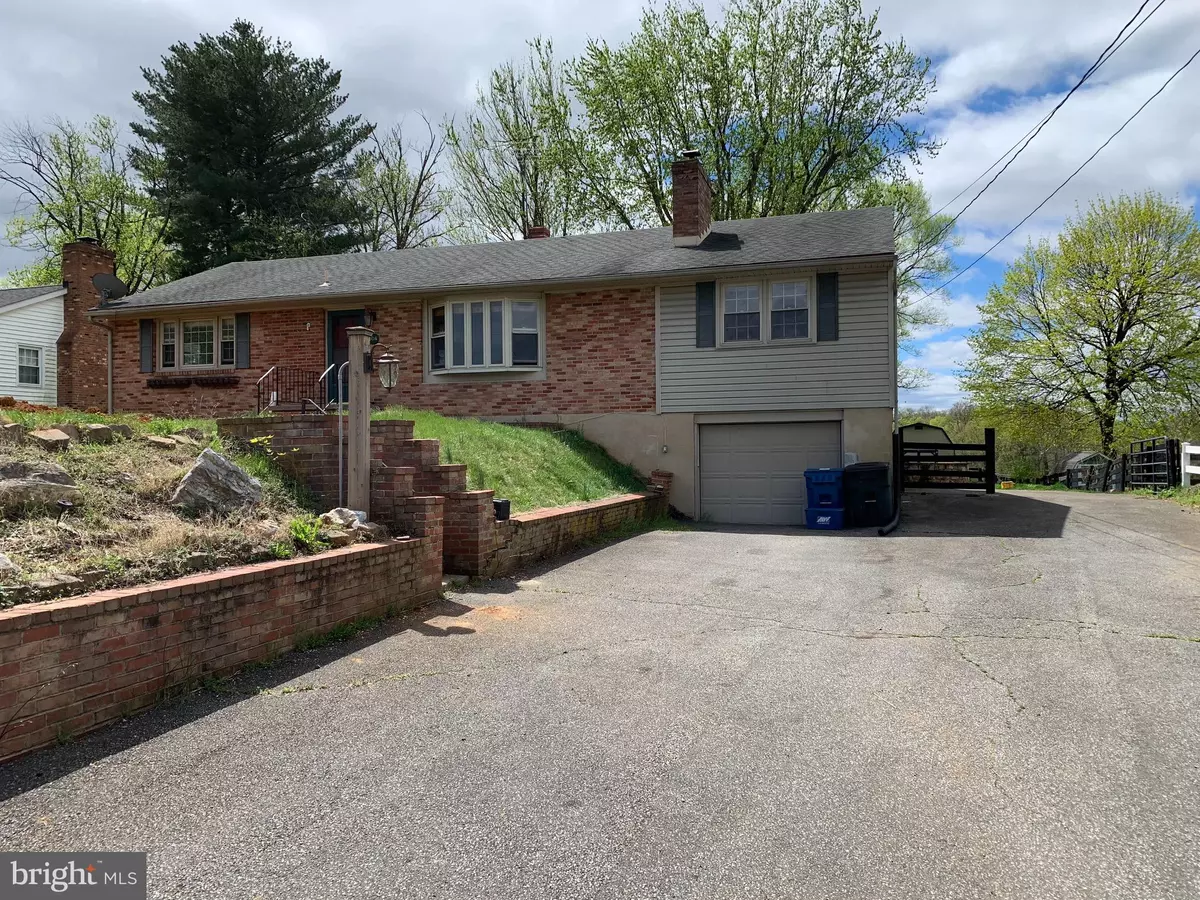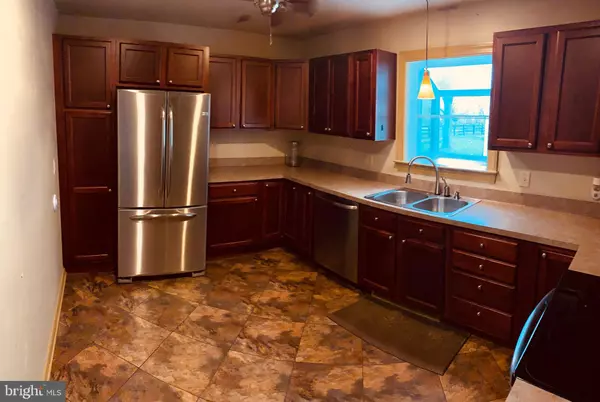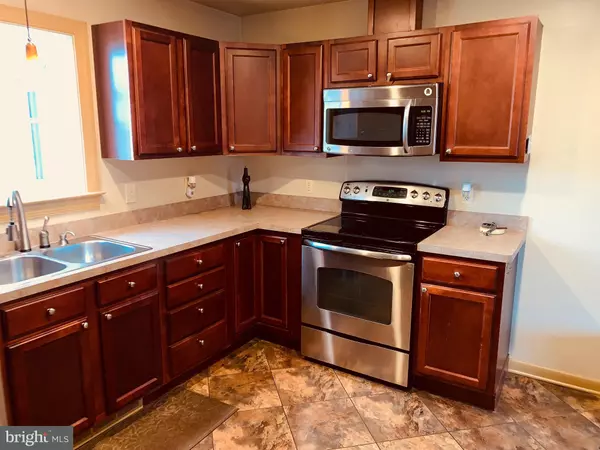$279,900
$299,900
6.7%For more information regarding the value of a property, please contact us for a free consultation.
3 Beds
2 Baths
1,653 SqFt
SOLD DATE : 06/11/2019
Key Details
Sold Price $279,900
Property Type Single Family Home
Sub Type Detached
Listing Status Sold
Purchase Type For Sale
Square Footage 1,653 sqft
Price per Sqft $169
Subdivision Treadwell
MLS Listing ID VACL110198
Sold Date 06/11/19
Style Raised Ranch/Rambler
Bedrooms 3
Full Baths 1
Half Baths 1
HOA Y/N N
Abv Grd Liv Area 1,653
Originating Board BRIGHT
Year Built 1960
Annual Tax Amount $1,822
Tax Year 2016
Lot Size 0.400 Acres
Acres 0.35
Property Description
New sewer lateral installed! A lot of house for the money! This ranch home is located on an ideal commuter location in Eastern Berryville on a quiet dead-end street. Very solidly built, this home offers hardwood floors, a large open living room, brick fireplace with wood pellet stove insert, bay window, a beautiful rick kitchen that was remodeled in 2012, a huge dining room/multi-purpose room, a large screened porch, a dedicated home office, 3 nice sized bedrooms, 2 bathrooms, lots of closet space. There is a full unfinished DRY basement which has laundry and a work area, plus a garage with a seed starting room built in (can easily be removed). Out back the rear yard is fenced with both 4-board fence & invisible fence. There's a patio, a huge shed, and of course stunning southern mountain range views to come home to. The paved driveway will park about 8 vehicles including a paved space behind the fence! The home has an architectural shingle roof, wrapped trim and replacement windows. Hardwood floors need to be refinished.
Location
State VA
County Clarke
Zoning RES
Rooms
Other Rooms Dining Room, Bedroom 2, Bedroom 3, Kitchen, Family Room, Bedroom 1, Office, Bathroom 1, Bathroom 2
Basement Drain, Full, Unfinished
Main Level Bedrooms 3
Interior
Interior Features Ceiling Fan(s), Crown Moldings, Entry Level Bedroom, Family Room Off Kitchen, Floor Plan - Traditional, Formal/Separate Dining Room, Wood Floors, Stove - Wood
Hot Water Electric
Heating Forced Air
Cooling Central A/C
Flooring Hardwood, Vinyl
Fireplaces Number 1
Fireplaces Type Mantel(s), Brick
Equipment Built-In Microwave, Dishwasher, Dryer - Electric, Exhaust Fan, Extra Refrigerator/Freezer, Refrigerator, Oven/Range - Electric, Washer
Fireplace Y
Window Features Replacement,Double Pane
Appliance Built-In Microwave, Dishwasher, Dryer - Electric, Exhaust Fan, Extra Refrigerator/Freezer, Refrigerator, Oven/Range - Electric, Washer
Heat Source Oil, Wood
Laundry Basement, Lower Floor
Exterior
Exterior Feature Porch(es), Patio(s), Screened
Parking Features Garage - Front Entry, Basement Garage
Garage Spaces 8.0
Fence Board, Electric
Utilities Available Cable TV
Water Access N
View Garden/Lawn, Mountain, Pasture
Roof Type Architectural Shingle
Street Surface Black Top
Accessibility Other
Porch Porch(es), Patio(s), Screened
Road Frontage Public, City/County
Attached Garage 1
Total Parking Spaces 8
Garage Y
Building
Story 2
Sewer Public Sewer
Water Public
Architectural Style Raised Ranch/Rambler
Level or Stories 2
Additional Building Above Grade
New Construction N
Schools
Elementary Schools D G Cooley
Middle Schools Johnson-Williams
High Schools Clarke County
School District Clarke County Public Schools
Others
Senior Community No
Tax ID 14A3-A-2-11
Ownership Fee Simple
SqFt Source Estimated
Special Listing Condition Standard
Read Less Info
Want to know what your home might be worth? Contact us for a FREE valuation!

Our team is ready to help you sell your home for the highest possible price ASAP

Bought with Lena Skrelja Ehlers • Weichert, REALTORS
"My job is to find and attract mastery-based agents to the office, protect the culture, and make sure everyone is happy! "
14291 Park Meadow Drive Suite 500, Chantilly, VA, 20151






