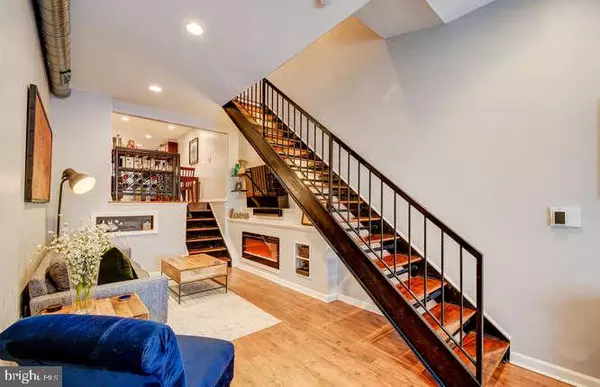$239,700
$234,900
2.0%For more information regarding the value of a property, please contact us for a free consultation.
2 Beds
3 Baths
720 SqFt
SOLD DATE : 06/10/2019
Key Details
Sold Price $239,700
Property Type Townhouse
Sub Type Interior Row/Townhouse
Listing Status Sold
Purchase Type For Sale
Square Footage 720 sqft
Price per Sqft $332
Subdivision Upper Fells Point
MLS Listing ID MDBA462972
Sold Date 06/10/19
Style Contemporary
Bedrooms 2
Full Baths 2
Half Baths 1
HOA Y/N N
Abv Grd Liv Area 720
Originating Board BRIGHT
Year Built 1900
Annual Tax Amount $5,144
Tax Year 2019
Property Description
FABULOUS FIND - Chic, 2 BR, 2.5 Baths, 1200 Sq. Ft., Industrial, SMART, row home! Located on the historic Upper Fells Point Lady Day Way (the street where Billie Holiday once lived) filled with picturesque murals. This contemporary 2 bedrooms/ 2.5 bath home is an open concept with high ceilings and recessed lighting throughout. It has an industrial vibe with features like exposed ductwork, wide-plank flooring, and an iron railing staircase with warehouse pendant light fixtures. You can cozy up in the living room to the electric fireplace and mantel. On the split level, walk up to the giant kitchen with stainless steel appliances, a large island, and granite countertops. There is also a dining space and half bath located on the main floor. Upstairs is the master suite with vaulted ceilings, walk-in closet, balcony, and a dual vanity bathroom with a large shower and two shower heads. Also featured on the upper level is a second spacious bedroom with two closets, another full bathroom, and frontload washer and dryer. Control this smart home simply through your mobile device with the Ring doorbell (a video security system), the Wink (controls lighting and locks), and the Nest (energy saving thermostat) all ready to be used. Not to mention a parcel box outside to conveniently receiving packages perfect for urban living. Close walk to Fell Point, Patterson Park, Johns Hopkins, and great local restaurants. This is a must-see house for a great price!
Location
State MD
County Baltimore City
Zoning R-8
Direction West
Rooms
Other Rooms Living Room, Dining Room, Primary Bedroom, Bedroom 2, Kitchen, Bathroom 2, Primary Bathroom, Half Bath
Interior
Interior Features Ceiling Fan(s), Floor Plan - Open, Kitchen - Island, Primary Bath(s), Recessed Lighting, Walk-in Closet(s), Combination Kitchen/Dining, Pantry, Stall Shower, Upgraded Countertops, Window Treatments, Kitchen - Table Space, Other, Stain/Lead Glass, Dining Area
Hot Water Electric
Heating Central
Cooling Central A/C
Fireplaces Number 1
Fireplaces Type Insert, Mantel(s), Heatilator
Equipment Disposal, Dryer - Electric, Exhaust Fan, Icemaker, Oven/Range - Electric, Range Hood, Refrigerator, Stainless Steel Appliances, Washer, Water Heater, Dryer - Front Loading, Intercom, Microwave, Washer - Front Loading
Furnishings No
Fireplace Y
Window Features Double Pane,Screens
Appliance Disposal, Dryer - Electric, Exhaust Fan, Icemaker, Oven/Range - Electric, Range Hood, Refrigerator, Stainless Steel Appliances, Washer, Water Heater, Dryer - Front Loading, Intercom, Microwave, Washer - Front Loading
Heat Source Electric
Laundry Upper Floor
Exterior
Utilities Available Electric Available, Cable TV Available, Water Available, Sewer Available
Water Access N
Accessibility None
Garage N
Building
Story 2
Sewer Public Sewer
Water Public
Architectural Style Contemporary
Level or Stories 2
Additional Building Above Grade, Below Grade
Structure Type Brick,Dry Wall,High
New Construction N
Schools
School District Baltimore City Public Schools
Others
Senior Community No
Tax ID 0302021754 116
Ownership Ground Rent
SqFt Source Assessor
Security Features Motion Detectors,Smoke Detector,Main Entrance Lock
Acceptable Financing Conventional, FHA
Horse Property N
Listing Terms Conventional, FHA
Financing Conventional,FHA
Special Listing Condition Standard
Read Less Info
Want to know what your home might be worth? Contact us for a FREE valuation!

Our team is ready to help you sell your home for the highest possible price ASAP

Bought with Mark E Breaux • Weichert Realtors - McKenna & Vane
"My job is to find and attract mastery-based agents to the office, protect the culture, and make sure everyone is happy! "
14291 Park Meadow Drive Suite 500, Chantilly, VA, 20151






