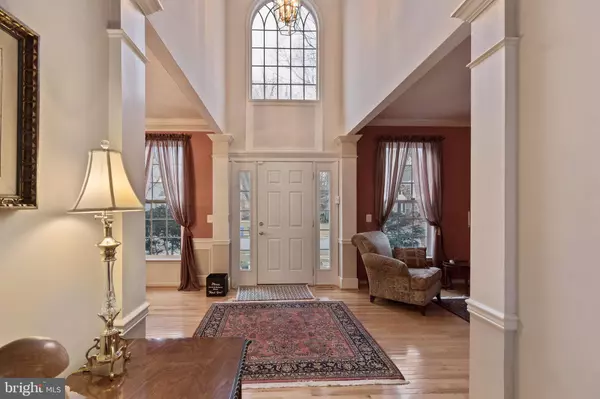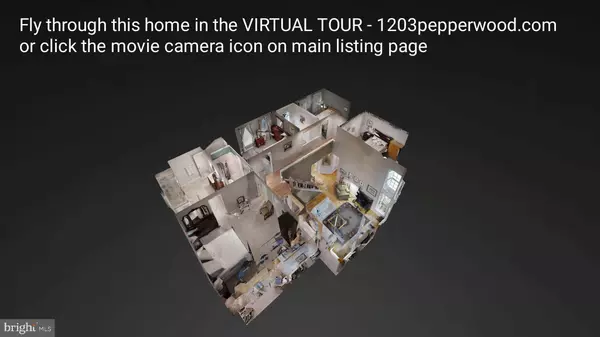$558,000
$560,000
0.4%For more information regarding the value of a property, please contact us for a free consultation.
4 Beds
4 Baths
4,128 SqFt
SOLD DATE : 06/10/2019
Key Details
Sold Price $558,000
Property Type Single Family Home
Sub Type Detached
Listing Status Sold
Purchase Type For Sale
Square Footage 4,128 sqft
Price per Sqft $135
Subdivision Vineyard Oak
MLS Listing ID MDHR221722
Sold Date 06/10/19
Style Colonial
Bedrooms 4
Full Baths 3
Half Baths 1
HOA Fees $40/qua
HOA Y/N Y
Abv Grd Liv Area 3,128
Originating Board BRIGHT
Year Built 1999
Annual Tax Amount $5,085
Tax Year 2018
Lot Size 0.262 Acres
Acres 0.26
Property Description
Okay, let's start with immaculate. This house has been maintained to the point where it is better than new. It is, simply, immaculate. Everything works, everything fits, everything looks great, feels great - this is your new home - just waiting for you to come and settle in. The gracious 2 story foyer opens onto the formal living room and formal dining room on either side, and leads straight back to the sunny 2 story family room, breakfast room, office, and kitchen. This is the kitchen my wife would kill for - miles of granite, a real live pantry that's not just a closet with food in it, and a professional grade gas range with two ovens (one conventional, one convection oven). All the rooms at the back feature lots of windows and a southern exposure so the whole house has a sunny disposition - and so will you. The the main floor and upstairs hallway have solid oak flooring throughout, with tile in the kitchen, breakfast area, 1st floor laundry, pantry, and all the bathrooms. The basement is finished with enough space that the currently has a study area, TV/video area and still enough room for pool (with no short cues) and foosball tables. There is also a spare room (guest bedroom?) and full bath, along with storage and an additional laundry area if you feel like you just need the exercise. Off the kitchen, a roomy deck with Chinese Chippendale railing leads to a beautifully landscaped, fenced backyard featuring a koi pond and waterfall. Take a walk through the house on our 3D vitual tour (it's the little movie camera icon in the upper left) or at 1203 Pepperwood.com, and then come visit and fall in love. Your new home is waiting.
Location
State MD
County Harford
Zoning R2
Rooms
Basement Fully Finished, Connecting Stairway, Outside Entrance, Rear Entrance, Walkout Stairs
Interior
Interior Features Breakfast Area, Ceiling Fan(s), Chair Railings, Crown Moldings, Flat, Carpet, Floor Plan - Open, Formal/Separate Dining Room, Kitchen - Gourmet, Kitchen - Island, Primary Bath(s), Recessed Lighting, Stall Shower, Upgraded Countertops, Walk-in Closet(s), Wood Floors
Heating Forced Air
Cooling Central A/C
Fireplaces Number 2
Fireplaces Type Fireplace - Glass Doors, Gas/Propane
Equipment Built-In Microwave, Icemaker, Commercial Range, Oven - Double, Oven/Range - Gas, Stainless Steel Appliances, Washer, Dryer, Disposal, Dishwasher, Refrigerator
Fireplace Y
Window Features Double Pane
Appliance Built-In Microwave, Icemaker, Commercial Range, Oven - Double, Oven/Range - Gas, Stainless Steel Appliances, Washer, Dryer, Disposal, Dishwasher, Refrigerator
Heat Source Natural Gas
Laundry Main Floor, Basement
Exterior
Parking Features Garage - Front Entry, Garage Door Opener
Garage Spaces 2.0
Water Access N
Roof Type Architectural Shingle
Accessibility None
Attached Garage 2
Total Parking Spaces 2
Garage Y
Building
Story 3+
Sewer Public Sewer
Water Public
Architectural Style Colonial
Level or Stories 3+
Additional Building Above Grade, Below Grade
Structure Type 9'+ Ceilings,2 Story Ceilings,Tray Ceilings
New Construction N
Schools
Elementary Schools Hickory
Middle Schools Southampton
High Schools C Milton Wright
School District Harford County Public Schools
Others
Senior Community No
Tax ID 03-320545
Ownership Fee Simple
SqFt Source Assessor
Acceptable Financing Cash, Contract, Conventional, FHA, Negotiable
Horse Property N
Listing Terms Cash, Contract, Conventional, FHA, Negotiable
Financing Cash,Contract,Conventional,FHA,Negotiable
Special Listing Condition Standard
Read Less Info
Want to know what your home might be worth? Contact us for a FREE valuation!

Our team is ready to help you sell your home for the highest possible price ASAP

Bought with Delinda L Petrucci • Berkshire Hathaway HomeServices Homesale Realty
"My job is to find and attract mastery-based agents to the office, protect the culture, and make sure everyone is happy! "
14291 Park Meadow Drive Suite 500, Chantilly, VA, 20151






