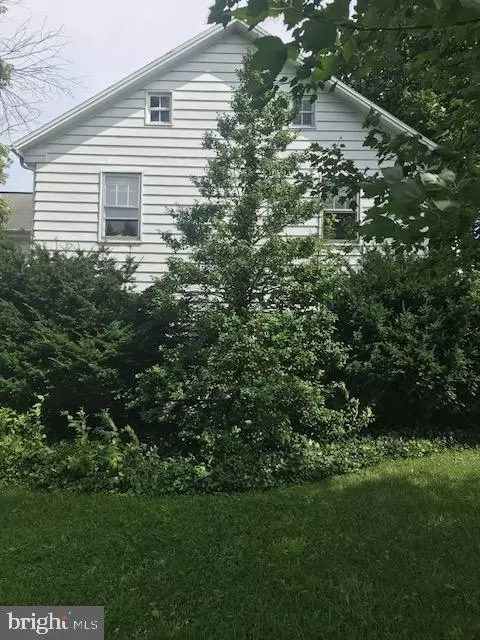$875,000
$950,000
7.9%For more information regarding the value of a property, please contact us for a free consultation.
4 Beds
2 Baths
2,156 SqFt
SOLD DATE : 06/01/2019
Key Details
Sold Price $875,000
Property Type Single Family Home
Sub Type Detached
Listing Status Sold
Purchase Type For Sale
Square Footage 2,156 sqft
Price per Sqft $405
Subdivision Milton Grove
MLS Listing ID 1002243694
Sold Date 06/01/19
Style Farmhouse/National Folk
Bedrooms 4
Full Baths 1
Half Baths 1
HOA Y/N N
Abv Grd Liv Area 2,156
Originating Board BRIGHT
Year Built 1860
Annual Tax Amount $14,136
Tax Year 2018
Lot Size 38.700 Acres
Acres 39.1
Property Description
Appraised $1,017,000, price reduced to $950.000.00Please see attached Appraisal for detailed information on best use including soil types. Ariel photo in appraisal. Selling basically as-is minus personal property / equipment. Listing agent must setup showing with owner to walk field boundaries, generally 24 hours notice. House / buildings can be shown generally same day.
Location
State PA
County Lancaster
Area Mt Joy Twp (10546)
Zoning 810 - AG - CROPS
Direction Southeast
Rooms
Other Rooms Living Room, Dining Room, Bedroom 2, Bedroom 4, Kitchen, Basement, Bedroom 1, Study, Sun/Florida Room, Laundry, Bathroom 1, Bathroom 3, Attic
Basement Full
Interior
Interior Features Water Treat System, Attic, Breakfast Area, Built-Ins, Carpet, Ceiling Fan(s), Combination Kitchen/Dining, Dining Area, Exposed Beams, Formal/Separate Dining Room, Kitchen - Country, Kitchen - Eat-In, Kitchen - Island, Kitchen - Table Space, Pantry, Recessed Lighting, Stall Shower, Wood Floors
Hot Water Oil
Heating Hot Water
Cooling None
Flooring Wood, Carpet, Vinyl
Equipment Dishwasher, Dryer - Electric, Exhaust Fan, Oven - Self Cleaning, Oven/Range - Electric, Range Hood, Refrigerator, Washer, Water Conditioner - Owned
Fireplace N
Appliance Dishwasher, Dryer - Electric, Exhaust Fan, Oven - Self Cleaning, Oven/Range - Electric, Range Hood, Refrigerator, Washer, Water Conditioner - Owned
Heat Source Oil
Laundry Basement
Exterior
Exterior Feature Deck(s), Porch(es)
Parking Features Inside Access, Garage Door Opener, Garage - Side Entry, Additional Storage Area
Garage Spaces 2.0
Pool Fenced, Filtered, In Ground
Utilities Available Cable TV, Phone, Propane
Water Access Y
View Pasture, Scenic Vista, Mountain, Panoramic
Roof Type Asphalt
Street Surface Paved
Farm Beef,Clean and Green,General,Grain,Hay,Horse,Livestock,Mixed Use
Accessibility None
Porch Deck(s), Porch(es)
Road Frontage Boro/Township
Attached Garage 2
Total Parking Spaces 2
Garage Y
Building
Lot Description Stream/Creek
Story 2
Sewer On Site Septic
Water Well
Architectural Style Farmhouse/National Folk
Level or Stories 2
Additional Building Above Grade, Below Grade
Structure Type Plaster Walls
New Construction N
Schools
Middle Schools Donegal
High Schools Donegal
School District Donegal
Others
Senior Community No
Tax ID 461-21625-0-0000
Ownership Fee Simple
SqFt Source Estimated
Security Features Security System,Smoke Detector,Carbon Monoxide Detector(s)
Acceptable Financing Farm Credit Service, Conventional, Cash, VA, FHA
Horse Property Y
Horse Feature Stable(s)
Listing Terms Farm Credit Service, Conventional, Cash, VA, FHA
Financing Farm Credit Service,Conventional,Cash,VA,FHA
Special Listing Condition Standard
Read Less Info
Want to know what your home might be worth? Contact us for a FREE valuation!

Our team is ready to help you sell your home for the highest possible price ASAP

Bought with Terry A Zerphey • Riley Real Estate, Inc.
"My job is to find and attract mastery-based agents to the office, protect the culture, and make sure everyone is happy! "
14291 Park Meadow Drive Suite 500, Chantilly, VA, 20151






