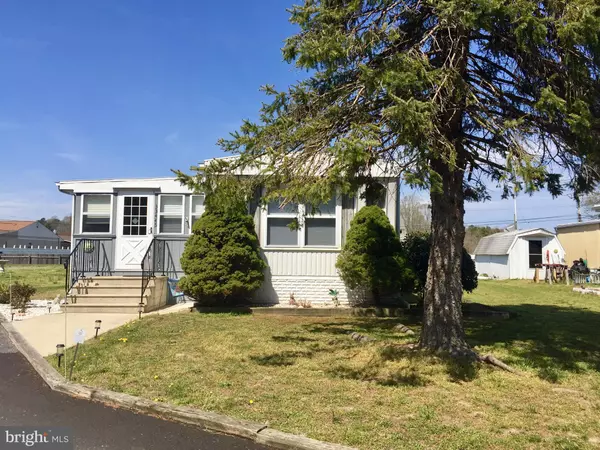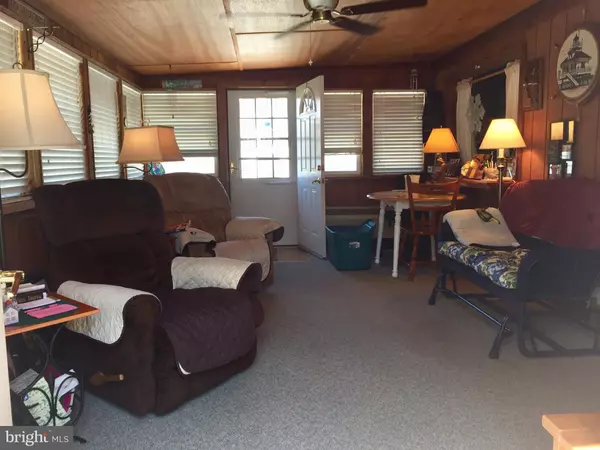$28,000
$30,000
6.7%For more information regarding the value of a property, please contact us for a free consultation.
2 Beds
2 Baths
1,220 SqFt
SOLD DATE : 06/07/2019
Key Details
Sold Price $28,000
Property Type Manufactured Home
Sub Type Manufactured
Listing Status Sold
Purchase Type For Sale
Square Footage 1,220 sqft
Price per Sqft $22
Subdivision Woods Edge Mhp
MLS Listing ID DESU137962
Sold Date 06/07/19
Style Modular/Pre-Fabricated
Bedrooms 2
Full Baths 2
HOA Y/N N
Abv Grd Liv Area 1,220
Originating Board BRIGHT
Land Lease Amount 400.0
Land Lease Frequency Monthly
Year Built 1981
Annual Tax Amount $395
Tax Year 2018
Lot Dimensions 0.00 x 0.00
Property Description
Well maintained home in Woods Edge. This home has a Rinnai tankless hot water heater, new roof in 2018, upgraded windows and doors, gas fireplace, large sunroom addition, expansive concrete patio, and much more. The shed has electric and heat along with a concrete floor and storage above in the attic. The refrigerator in the shed will convey. This home may come furnished if the buyer likes with the exception of some personal items. The master bedroom has 2 walk in closets and a private bathroom with stand up shower with grab bars for ease of access. The bathrooms have been recently redone with new upgraded plumbing. Call to schedule your showing today!
Location
State DE
County Sussex
Area Indian River Hundred (31008)
Zoning 2
Rooms
Main Level Bedrooms 2
Interior
Interior Features Ceiling Fan(s), Primary Bath(s), Walk-in Closet(s), Window Treatments
Heating Heat Pump(s)
Cooling Central A/C
Fireplaces Number 1
Fireplaces Type Gas/Propane
Equipment Dishwasher, Dryer, Extra Refrigerator/Freezer, Icemaker, Instant Hot Water, Oven/Range - Gas, Refrigerator, Washer, Water Heater - Tankless
Furnishings Partially
Fireplace Y
Appliance Dishwasher, Dryer, Extra Refrigerator/Freezer, Icemaker, Instant Hot Water, Oven/Range - Gas, Refrigerator, Washer, Water Heater - Tankless
Heat Source Propane - Owned
Exterior
Garage Spaces 2.0
Water Access N
Accessibility Grab Bars Mod
Total Parking Spaces 2
Garage N
Building
Story 1
Sewer Public Sewer
Water Well-Shared
Architectural Style Modular/Pre-Fabricated
Level or Stories 1
Additional Building Above Grade, Below Grade
New Construction N
Schools
School District Cape Henlopen
Others
Senior Community No
Tax ID 234-07.00-119.00-15914
Ownership Land Lease
SqFt Source Estimated
Special Listing Condition Standard
Read Less Info
Want to know what your home might be worth? Contact us for a FREE valuation!

Our team is ready to help you sell your home for the highest possible price ASAP

Bought with Perry Mears • Long & Foster Real Estate, Inc.

"My job is to find and attract mastery-based agents to the office, protect the culture, and make sure everyone is happy! "
14291 Park Meadow Drive Suite 500, Chantilly, VA, 20151






